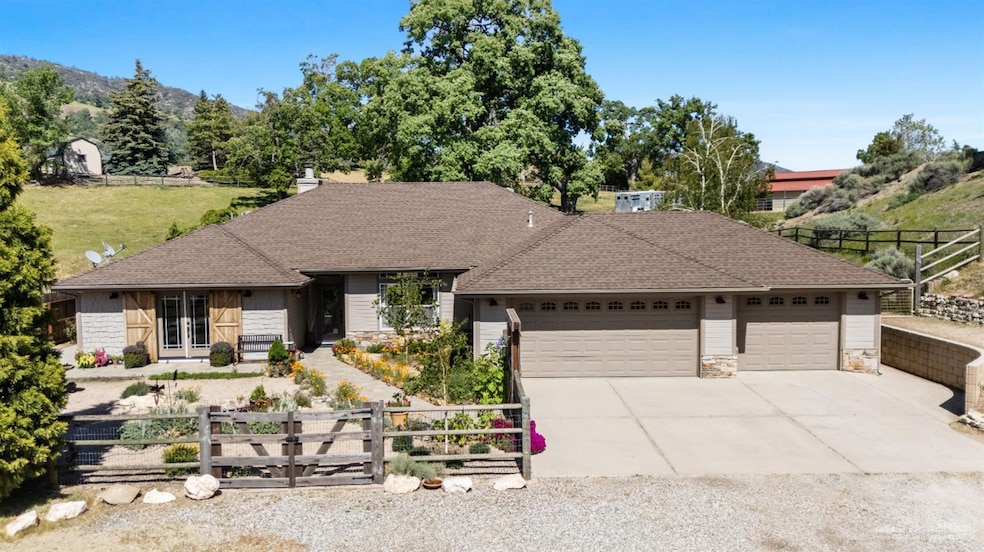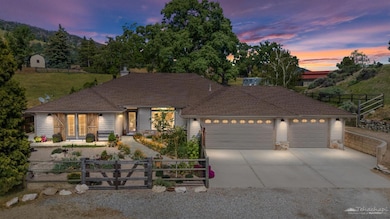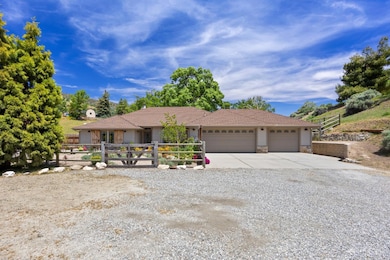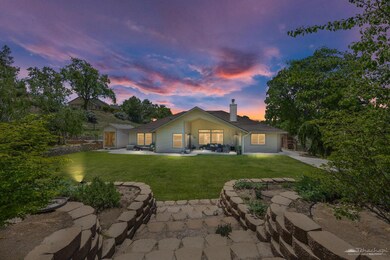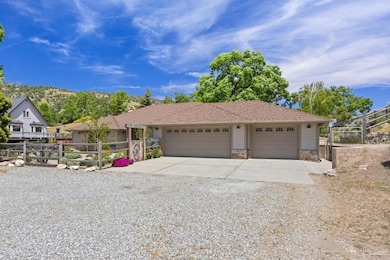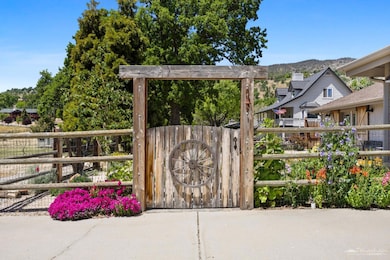24350 Deertrail Dr Tehachapi, CA 93561
Estimated payment $3,871/month
Highlights
- Horse Property
- 1.06 Acre Lot
- Vaulted Ceiling
- Oak Trees
- Contemporary Architecture
- Great Room
About This Home
Move In Ready and beautifully crafted, this Bristol - built home, showcases elegance and quality craftsmanship at every turn. Featuring a highly desirable open split-wing floor plan, this home is designed to offer both space and privacy, making it ideal for families and entertaining.The kitchen while cozy, has been thoughtfully designed for efficiency and elegance. It features high-end Bosch stainless steel appliances, sleek granite counter-tops and warm knotty alder cabinetry, providing plenty of storage. A spacious pantry ensures added convenience making it ideal for meal prep and organization. The expansive master suite provides a serene retreat with a soaking tub, separate walk-in shower, and a large walk-in closet. The split-wing design places three additional generously sized bedrooms on the opposite side of the home, with a full bath and a convenient half-bath for guests.Throughout the home you'll find an open, airy feel, new high-end laminate and plush carpet have been thoughtfully selected to complement thespace, adding both style and comfort. Large windows flood the interior with natural light, beautifully framed by elegant plantation shutters, creating a warm and inviting atmosphere. Step outside to a large covered patio that opens to a beautifully landscaped backyard - a perfect space for outdoor relaxation or entertaining. A 3-car garage, including an industrial sized compressor, completes the package, offering ample room for vehicles and extra storage.Located in the private gated community of Bear Valley Springs this home where the details have been carefully considered, offers the ideal blend of luxury, comfort, and function.
Listing Agent
Kari Blackburn
Coldwell Banker Frontier License #01445952 Listed on: 05/27/2025

Home Details
Home Type
- Single Family
Year Built
- Built in 2003
Lot Details
- 1.06 Acre Lot
- Back and Front Yard Fenced
- Level Lot
- Drip System Landscaping
- Front and Back Yard Sprinklers
- Sprinklers on Timer
- Oak Trees
- Lawn
- Property is zoned E1
Parking
- 3 Car Garage
Home Design
- Contemporary Architecture
- Ranch Style House
- Slab Foundation
- Composition Roof
- Wood Siding
- Stucco Exterior
Interior Spaces
- 2,227 Sq Ft Home
- Vaulted Ceiling
- Ceiling Fan
- Double Pane Windows
- Plantation Shutters
- Drapes & Rods
- Great Room
- Living Room with Fireplace
- Breakfast Room
- Formal Dining Room
- Laundry Room
Kitchen
- Convection Oven
- Gas Oven or Range
- Gas Cooktop
- Microwave
- Bosch Dishwasher
- Dishwasher
- Disposal
Flooring
- Carpet
- Laminate
Bedrooms and Bathrooms
- 4 Bedrooms
- Walk-In Closet
- Soaking Tub
Outdoor Features
- Horse Property
- Covered Patio or Porch
Utilities
- Central Heating and Cooling System
- 220 Volts
- Natural Gas Water Heater
- Septic Tank
Community Details
- Property has a Home Owners Association
Listing and Financial Details
- Tax Lot 112
- Assessor Parcel Number 32303411
Map
Home Values in the Area
Average Home Value in this Area
Tax History
| Year | Tax Paid | Tax Assessment Tax Assessment Total Assessment is a certain percentage of the fair market value that is determined by local assessors to be the total taxable value of land and additions on the property. | Land | Improvement |
|---|---|---|---|---|
| 2025 | $7,155 | $572,220 | $104,040 | $468,180 |
| 2024 | $7,155 | $561,000 | $102,000 | $459,000 |
| 2023 | $6,928 | $550,000 | $100,000 | $450,000 |
| 2022 | $4,476 | $334,088 | $66,815 | $267,273 |
| 2021 | $4,503 | $327,538 | $65,505 | $262,033 |
| 2020 | $4,503 | $324,181 | $64,834 | $259,347 |
| 2019 | $4,522 | $324,181 | $64,834 | $259,347 |
| 2018 | $4,384 | $311,594 | $62,317 | $249,277 |
| 2017 | $4,384 | $305,486 | $61,096 | $244,390 |
| 2016 | $4,278 | $299,498 | $59,899 | $239,599 |
| 2015 | $4,128 | $295,000 | $59,000 | $236,000 |
| 2014 | $4,335 | $304,000 | $76,000 | $228,000 |
Property History
| Date | Event | Price | List to Sale | Price per Sq Ft | Prior Sale |
|---|---|---|---|---|---|
| 12/19/2025 12/19/25 | Pending | -- | -- | -- | |
| 12/15/2025 12/15/25 | For Sale | $625,000 | 0.0% | $281 / Sq Ft | |
| 12/06/2025 12/06/25 | Off Market | $625,000 | -- | -- | |
| 11/04/2025 11/04/25 | Price Changed | $625,000 | -0.8% | $281 / Sq Ft | |
| 10/19/2025 10/19/25 | For Sale | $630,000 | 0.0% | $283 / Sq Ft | |
| 10/16/2025 10/16/25 | Pending | -- | -- | -- | |
| 08/08/2025 08/08/25 | Price Changed | $630,000 | -1.6% | $283 / Sq Ft | |
| 07/09/2025 07/09/25 | Price Changed | $640,000 | -0.8% | $287 / Sq Ft | |
| 05/27/2025 05/27/25 | For Sale | $645,000 | +17.3% | $290 / Sq Ft | |
| 12/12/2022 12/12/22 | Sold | $550,000 | -4.3% | $247 / Sq Ft | View Prior Sale |
| 09/26/2022 09/26/22 | Pending | -- | -- | -- | |
| 08/31/2022 08/31/22 | Price Changed | $575,000 | -4.2% | $258 / Sq Ft | |
| 08/04/2022 08/04/22 | Price Changed | $599,900 | -4.0% | $269 / Sq Ft | |
| 07/01/2022 07/01/22 | For Sale | $625,000 | +111.9% | $281 / Sq Ft | |
| 10/31/2014 10/31/14 | Sold | $295,000 | -7.8% | $132 / Sq Ft | View Prior Sale |
| 10/20/2014 10/20/14 | Pending | -- | -- | -- | |
| 07/22/2014 07/22/14 | For Sale | $320,000 | -- | $144 / Sq Ft |
Purchase History
| Date | Type | Sale Price | Title Company |
|---|---|---|---|
| Grant Deed | $550,000 | Chicago Title | |
| Interfamily Deed Transfer | -- | None Available | |
| Warranty Deed | $295,000 | First American Title Company | |
| Warranty Deed | -- | None Available | |
| Warranty Deed | $289,000 | First American Title | |
| Warranty Deed | $20,000 | Commonwealth Title | |
| Warranty Deed | -- | -- |
Mortgage History
| Date | Status | Loan Amount | Loan Type |
|---|---|---|---|
| Previous Owner | $200,000 | No Value Available |
Source: Tehachapi Area Association of REALTORS®
MLS Number: 9992647
APN: 323-034-11-00-3
- 24180 Deertrail Dr
- 24161 Deertrail Dr
- 24500 Deertrail Dr
- 24140 Deertrail Dr
- 24301 Silver Creek Way
- 24400 Willow Pass Dr
- 24350 Willow Pass Dr
- 24340 Willow Pass Dr
- 29501 Greenwater Dr
- 23871 Pebble Beach Ln
- 23911 Coral Springs Ln
- 24220 Willow Pass Dr
- 24401 Oaktree Ct
- 22 Village Ln
- 1 Cloverleaf Ct
- 36 Meadow Lakes Dr
- 29681 Greenwater Dr
- 2 Village Ln
- 23740 Lakeview Dr
