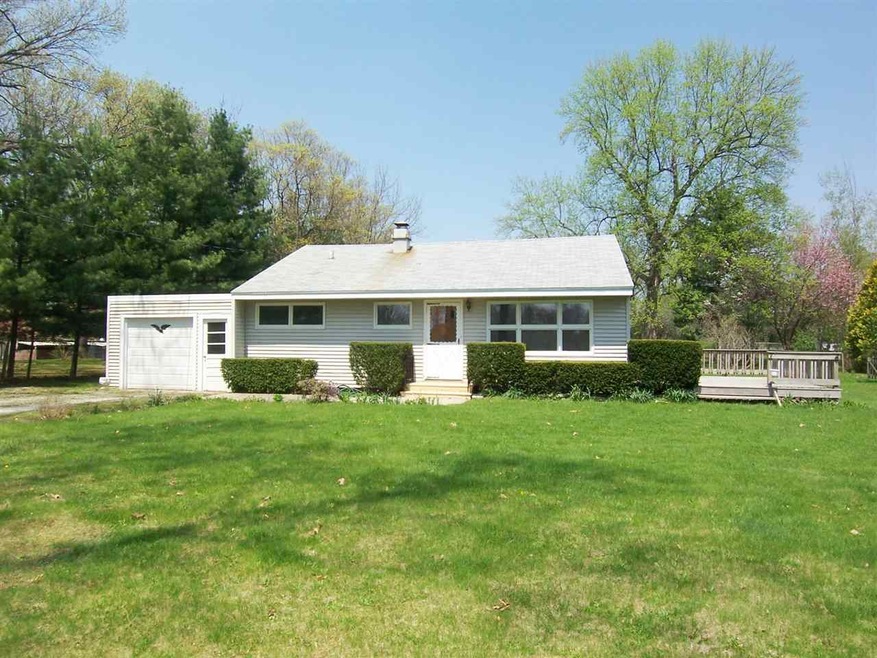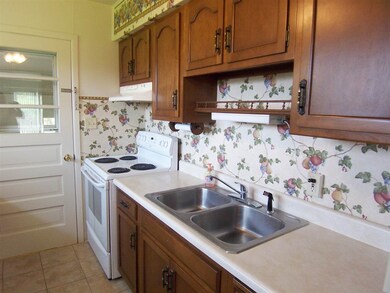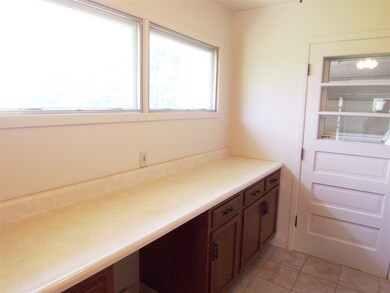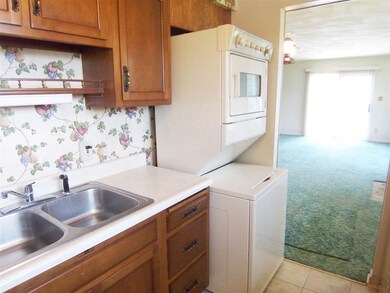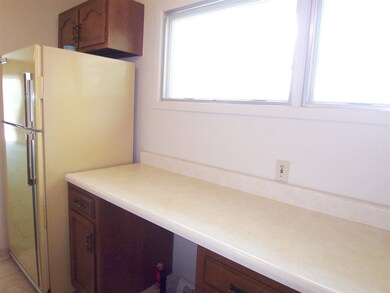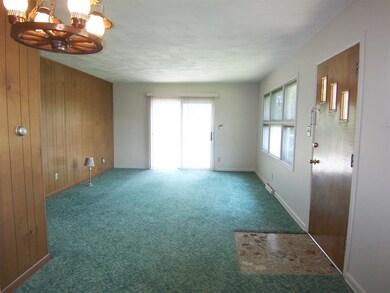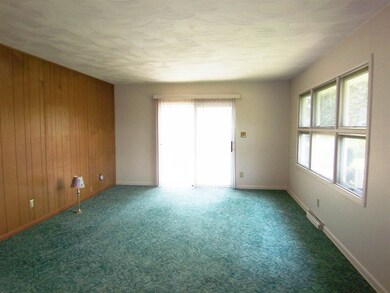
24351 Ardmore Trail South Bend, IN 46628
Highlights
- Traditional Architecture
- 1 Car Attached Garage
- Forced Air Heating and Cooling System
- Wood Flooring
- 1-Story Property
- Ceiling Fan
About This Home
As of September 2020Almost Country! Fantastic starter home! Big yard with deck, mature shade trees, apple tree, room for playing, barbequing, gardens, pets and more! 3 bedrooms - carpet and hardwood floors. Efficient kitchen with plenty of cabinets and all appliances. Living / dining room combo with picture window, closet, carpet (hardwood underneath) and a slider to the deck! Remodeled full bath with tub/shower, new floor and fresh paint. Laundry in the kitchen includes stackable washer and dryer! Newer furnace, central air and water heater. City sewer and private well. Attached garage with opener and room for storage. At this price seller is offering an HWA Home Warranty that covers unknown pre-existing conditions.
Last Buyer's Agent
Karin Buda
Berkshire Hathaway HomeServices Elkhart
Home Details
Home Type
- Single Family
Est. Annual Taxes
- $676
Year Built
- Built in 1957
Lot Details
- 0.74 Acre Lot
- Lot Dimensions are 101 x 317
- Rural Setting
- Level Lot
Parking
- 1 Car Attached Garage
- Garage Door Opener
- Gravel Driveway
Home Design
- Traditional Architecture
- Bungalow
- Shingle Roof
- Asphalt Roof
- Vinyl Construction Material
Interior Spaces
- 952 Sq Ft Home
- 1-Story Property
- Ceiling Fan
- Crawl Space
Kitchen
- Electric Oven or Range
- Laminate Countertops
Flooring
- Wood
- Carpet
- Vinyl
Bedrooms and Bathrooms
- 3 Bedrooms
- 1 Full Bathroom
Laundry
- Laundry on main level
- Washer and Electric Dryer Hookup
Home Security
- Storm Doors
- Fire and Smoke Detector
Utilities
- Forced Air Heating and Cooling System
- Heating System Uses Gas
- Private Company Owned Well
- Well
Listing and Financial Details
- Assessor Parcel Number 71-08-06-253-012.000-025
Ownership History
Purchase Details
Home Financials for this Owner
Home Financials are based on the most recent Mortgage that was taken out on this home.Purchase Details
Home Financials for this Owner
Home Financials are based on the most recent Mortgage that was taken out on this home.Similar Homes in South Bend, IN
Home Values in the Area
Average Home Value in this Area
Purchase History
| Date | Type | Sale Price | Title Company |
|---|---|---|---|
| Warranty Deed | -- | Title Resource Agency | |
| Quit Claim Deed | $124,454 | Drake Andrew R | |
| Warranty Deed | $124,454 | Drake Andrew R |
Mortgage History
| Date | Status | Loan Amount | Loan Type |
|---|---|---|---|
| Open | $93,575 | New Conventional | |
| Closed | $93,575 | New Conventional | |
| Previous Owner | $56,050 | No Value Available |
Property History
| Date | Event | Price | Change | Sq Ft Price |
|---|---|---|---|---|
| 09/30/2020 09/30/20 | Sold | $98,500 | +3.7% | $103 / Sq Ft |
| 08/18/2020 08/18/20 | Pending | -- | -- | -- |
| 08/08/2020 08/08/20 | For Sale | $95,000 | +61.0% | $100 / Sq Ft |
| 10/28/2015 10/28/15 | Sold | $59,000 | -17.9% | $62 / Sq Ft |
| 09/12/2015 09/12/15 | Pending | -- | -- | -- |
| 05/08/2015 05/08/15 | For Sale | $71,900 | -- | $76 / Sq Ft |
Tax History Compared to Growth
Tax History
| Year | Tax Paid | Tax Assessment Tax Assessment Total Assessment is a certain percentage of the fair market value that is determined by local assessors to be the total taxable value of land and additions on the property. | Land | Improvement |
|---|---|---|---|---|
| 2024 | $676 | $103,700 | $16,200 | $87,500 |
| 2023 | $573 | $92,900 | $16,200 | $76,700 |
| 2022 | $573 | $81,700 | $16,200 | $65,500 |
| 2021 | $567 | $74,800 | $22,000 | $52,800 |
| 2020 | $434 | $67,300 | $19,800 | $47,500 |
| 2019 | $364 | $68,400 | $20,100 | $48,300 |
| 2018 | $323 | $63,500 | $18,500 | $45,000 |
| 2017 | $297 | $54,400 | $15,500 | $38,900 |
| 2016 | $319 | $54,400 | $15,500 | $38,900 |
| 2014 | $59 | $54,500 | $15,500 | $39,000 |
Agents Affiliated with this Home
-
Denise Warth

Seller's Agent in 2020
Denise Warth
Milestone Realty, LLC
38 Total Sales
-
Robin Sharpe

Buyer's Agent in 2020
Robin Sharpe
Cressy & Everett- Elkhart
(574) 215-5037
57 Total Sales
-
Jim McKinnies

Seller's Agent in 2015
Jim McKinnies
McKinnies Realty, LLC
(574) 229-8808
654 Total Sales
-
K
Buyer's Agent in 2015
Karin Buda
Berkshire Hathaway HomeServices Elkhart
Map
Source: Indiana Regional MLS
MLS Number: 201520472
APN: 71-08-06-253-012.000-025
- 55137 Hollywood Blvd
- 23563 Fillmore Rd
- 26905 Us Highway 20
- 25474 Us Highway 20
- 5113 Packard Ave
- 5206 Windfall Ct
- 56068 Peppermint Rd
- 25508 Country Club Dr
- 55735 Country Club Rd
- 5041 Cedarwood Ln
- 28 Lexington Ave
- 5023 Cedarwood Ln
- 56825 Elmer Ave
- 56812 Elmer Ave
- 1339 Canterbury Dr
- 5209 Sunnyfield Place
- 1304 Sussex Dr
- 3523 W Western Ave
- 203 N Albert Ave
- 53760 Terre Verde Hills Ct
