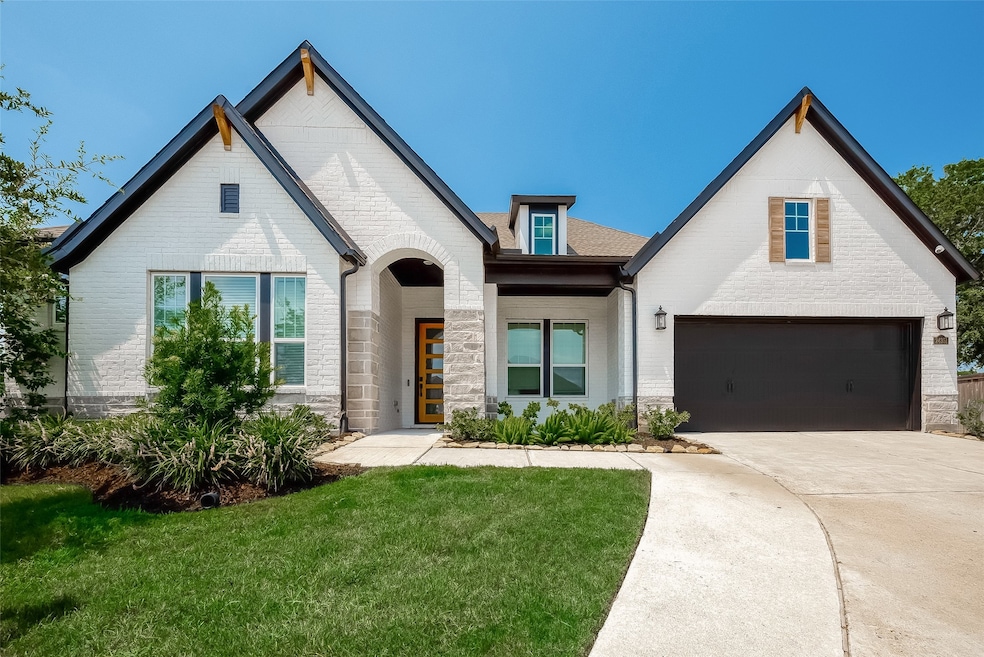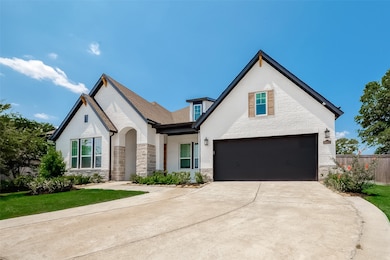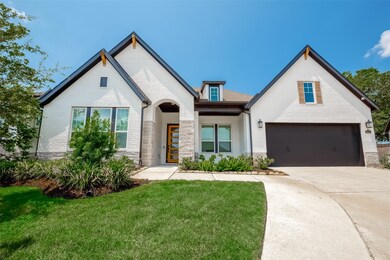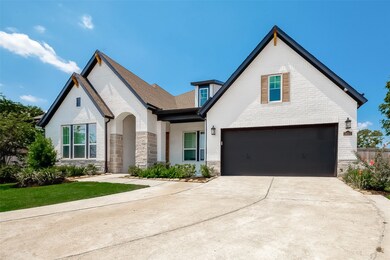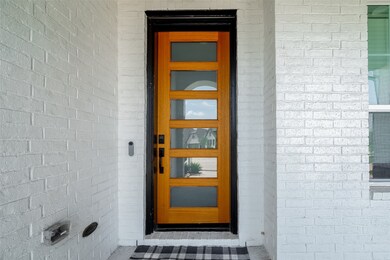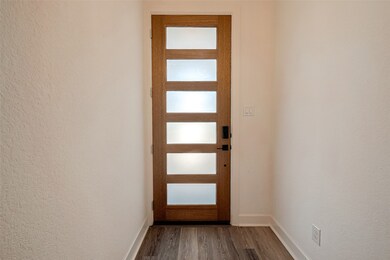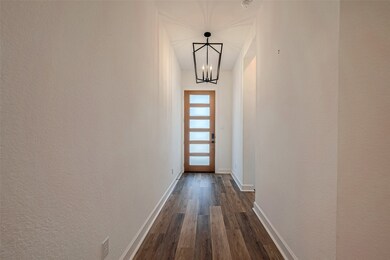24351 Dyer Hill Way Booth, TX 77469
Highlights
- 0.39 Acre Lot
- Deck
- High Ceiling
- Clubhouse
- Traditional Architecture
- Quartz Countertops
About This Home
Welcome to 24351 Dyer Hill; a Luxury David Weekly home with top quality craftsmanship displayed throughout. Situated on 16,800+/- sq.ft it is clearly one of the Largest lots in Veranda & conveniently located on a culdesac with quick access to major freeways for commutes. Interior features include: 4 beds/3.5 baths, GameRoom, study/home office, formal dining, upgraded flooring, open & bright floorplan. The Kitchen includes quartz countertops, designer bronze fixtures, upscale stainless appliances, under cabinet lighting, trendy cabinetry, island with stainless Kohler sink, dry bar, and workstation. The living room overlooks the privacy fenced backyard which opens up to a covered patio. The Owner’s retreat is just that; an oasis with tall ceilings, separate vanities, double walk-in shower with additional rain shower head, & massive closet space. Exterior features include: outdoor kitchen, sprinkler system, 4 car Garage with epoxy floor and so much more!!
Home Details
Home Type
- Single Family
Year Built
- Built in 2022
Lot Details
- 0.39 Acre Lot
- Cul-De-Sac
- West Facing Home
- Back Yard Fenced
- Sprinkler System
Parking
- 4 Car Attached Garage
- Tandem Garage
- Garage Door Opener
Home Design
- Traditional Architecture
Interior Spaces
- 3,080 Sq Ft Home
- 1-Story Property
- Dry Bar
- High Ceiling
- Ceiling Fan
- Gas Log Fireplace
- Formal Entry
- Family Room Off Kitchen
- Dining Room
- Home Office
- Utility Room
- Washer and Gas Dryer Hookup
Kitchen
- Breakfast Bar
- Convection Oven
- Electric Oven
- Gas Cooktop
- Microwave
- Dishwasher
- Kitchen Island
- Quartz Countertops
- Disposal
Flooring
- Carpet
- Tile
- Vinyl Plank
- Vinyl
Bedrooms and Bathrooms
- 4 Bedrooms
- En-Suite Primary Bedroom
- Double Vanity
- Bathtub with Shower
Home Security
- Security System Owned
- Fire and Smoke Detector
Eco-Friendly Details
- Energy-Efficient Windows with Low Emissivity
- Energy-Efficient HVAC
- Energy-Efficient Thermostat
Outdoor Features
- Deck
- Patio
Schools
- Phelan Elementary School
- Lamar Junior High School
- Lamar Consolidated High School
Utilities
- Central Heating and Cooling System
- Heating System Uses Gas
- Programmable Thermostat
Listing and Financial Details
- Property Available on 11/10/25
- 12 Month Lease Term
Community Details
Recreation
- Tennis Courts
- Community Playground
- Community Pool
- Trails
Pet Policy
- Call for details about the types of pets allowed
- Pet Deposit Required
Additional Features
- Veranda Sec 36 Ph I Subdivision
- Clubhouse
Map
Source: Houston Association of REALTORS®
MLS Number: 70554168
- 24323 Rose Cobbler Dr
- 24331 Dyer Hill Way
- 1022 Majestic Oak
- 2918 Persimmon Grove
- 0 Fm 2218 Unit 25550047
- 1202 Watercrest Park Ln
- 6600 Fm 762 Rd
- 506 Monterry Oaks Dr
- 6303 Buffalo Bend Ln
- 2811 Cone Flower Dr
- 2236 Par Ln
- 2926 Coral Berry Ct
- 1235 Oxbow Crossing Ln
- 1303 Paradise Creek Ln
- 805 Chateau Place
- 2951 Coral Berry Ct
- 23814 Pullin Market Dr
- 1922 Teakwood St
- 23743 Travers Hill Rd
- 2015 Tanglelane St
- 24500 Wildwood Park Rd
- 2910 Angel Mist Ln
- 1111 Golfview Dr
- 1202 Watercrest Park Ln
- 6442 Sugarcane Ln
- 1303 Paradise Creek Ln
- 23834 Pullin Market Dr
- 23814 Pullin Market Dr
- 3050 Marble Way
- 23754 Pullin Market Dr
- 23726 Pullin Market Dr
- 7204 Town Center Blvd Unit A1
- 7204 Town Center Blvd Unit A2A
- 7204 Town Center Blvd Unit B2
- 7204 Town Center Blvd Unit B3
- 7204 Town Center Blvd Unit B4
- 7204 Town Center Blvd
- 3322 Harvest Meadow Ln
- 24010 Barnett Overlook
- 3414 Harvest Meadow Ln
