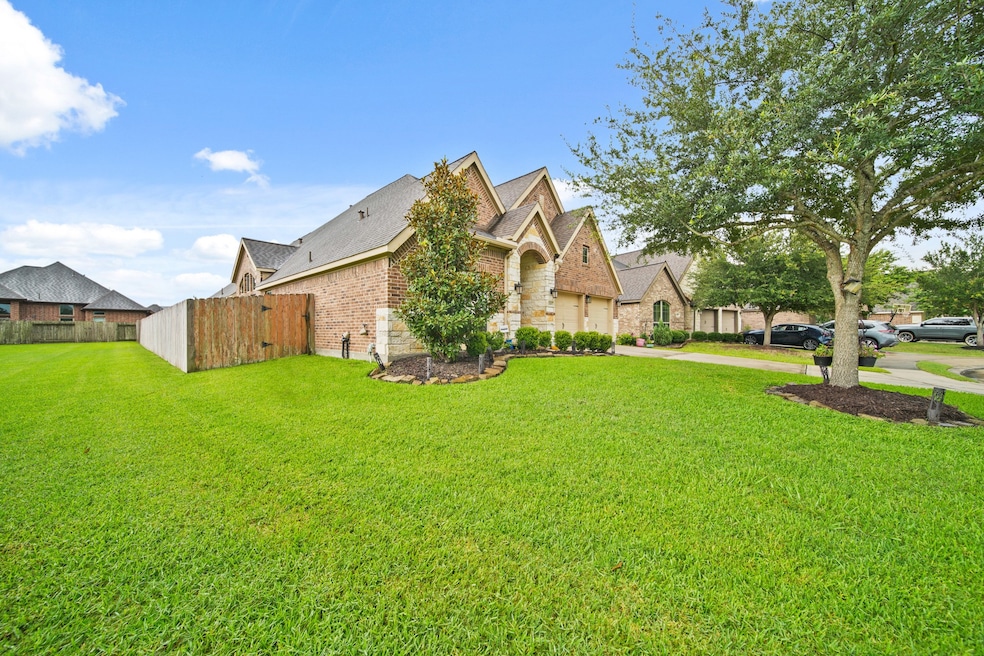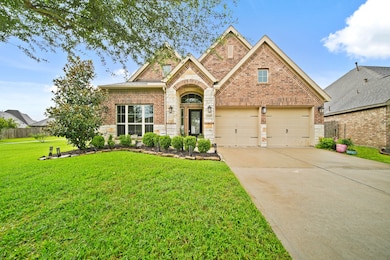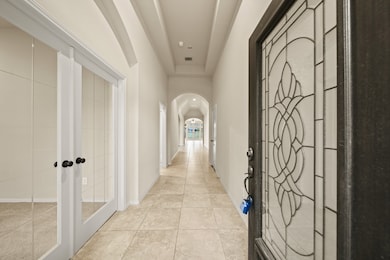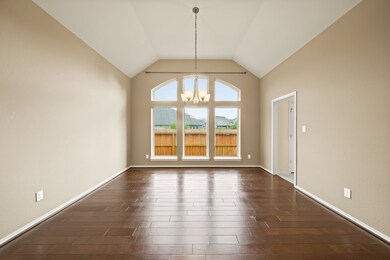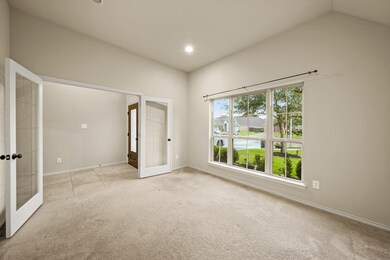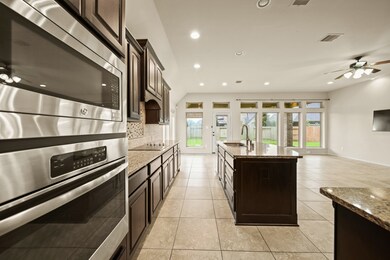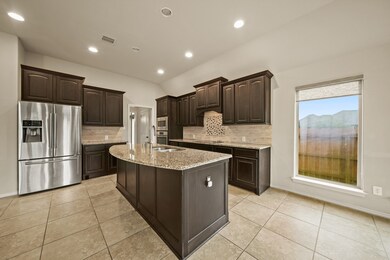
1303 Paradise Creek Ln Rosenberg, TX 77471
Highlights
- Traditional Architecture
- High Ceiling
- Community Pool
- Hollywood Bathroom
- Granite Countertops
- Home Office
About This Home
Perry Home! 1 story 4 bedroom with 3 full baths complete with soaring Perry Home ceilings and grand foyer. Home is nestled at the end of a cul-de-sac and has no side neighbors! Enjoy the extended back covered patio, large back yard with new fence. All appliances will convey! Home has updated bathroom vanities and the pride of ownership shows in this home. One of the secondary bedrooms even offers an en-suite bath great for in-laws or guests. Close to shopping, grocery store, parks, and the freeway!
Listing Agent
Berkshire Hathaway HomeServices Premier Properties License #0502597 Listed on: 11/17/2025

Home Details
Home Type
- Single Family
Est. Annual Taxes
- $5,531
Year Built
- Built in 2016
Lot Details
- 9,074 Sq Ft Lot
- Cul-De-Sac
- North Facing Home
Parking
- 2 Car Attached Garage
Home Design
- Traditional Architecture
Interior Spaces
- 2,640 Sq Ft Home
- 1-Story Property
- Wired For Sound
- High Ceiling
- Ceiling Fan
- Formal Entry
- Living Room
- Breakfast Room
- Home Office
Kitchen
- Breakfast Bar
- Convection Oven
- Microwave
- Dishwasher
- Granite Countertops
- Disposal
Flooring
- Carpet
- Tile
Bedrooms and Bathrooms
- 4 Bedrooms
- 3 Full Bathrooms
- Hollywood Bathroom
Laundry
- Dryer
- Washer
Home Security
- Prewired Security
- Fire and Smoke Detector
Eco-Friendly Details
- ENERGY STAR Qualified Appliances
- Energy-Efficient Windows with Low Emissivity
- Energy-Efficient Thermostat
Schools
- Phelan Elementary School
- Lamar Junior High School
- Lamar Consolidated High School
Utilities
- Central Heating and Cooling System
- Heating System Uses Gas
- Programmable Thermostat
Listing and Financial Details
- Property Available on 11/17/25
- 12 Month Lease Term
Community Details
Overview
- Bhhs Association
- The Reserve At Brazos Town Center Subdivision
- Greenbelt
Recreation
- Community Pool
Pet Policy
- Call for details about the types of pets allowed
- Pet Deposit Required
Map
About the Listing Agent

Before becoming a licensed Realtor 22 years ago, I too, was a consumer in the housing world. I remember feeling overwhelmed and often frustrated by the lack on information and misinformation I was given throughout the entire process. After surviving listing appointments, selling and buying a home with a few agents - I decided I wanted to know first hand everything I could about real estate to make the buying or selling process less confusing for anyone else. Having taken my own experiences in
Kelley's Other Listings
Source: Houston Association of REALTORS®
MLS Number: 38753927
APN: 7212-04-002-0170-901
- 1235 Oxbow Crossing Ln
- 1202 Watercrest Park Ln
- 6600 Fm 762 Rd
- 3322 Harvest Meadow Ln
- 1022 Majestic Oak
- 2918 Persimmon Grove
- 24331 Dyer Hill Way
- 6303 Buffalo Bend Ln
- 24351 Dyer Hill Way
- 1501 Kent Valley Ln
- 24323 Rose Cobbler Dr
- 1531 Kent Valley Ln
- 000 Fm 2218 Rd
- 0 Fm 2218 Unit 25550047
- 2926 Coral Berry Ct
- 6306 Milam Branch Ln
- 506 Monterry Oaks Dr
- 0 Spacek Rd
- 2951 Coral Berry Ct
- 2811 Cone Flower Dr
- 1202 Watercrest Park Ln
- 7204 Town Center Blvd Unit A1
- 7204 Town Center Blvd Unit A2A
- 7204 Town Center Blvd Unit B2
- 7204 Town Center Blvd Unit B3
- 7204 Town Center Blvd Unit B4
- 7204 Town Center Blvd
- 6442 Sugarcane Ln
- 2910 Angel Mist Ln
- 7404 Town Center Blvd
- 3101 Vista Dr
- 3322 Harvest Meadow Ln
- 3414 Harvest Meadow Ln
- 3050 Marble Way
- 24351 Dyer Hill Way
- 1527 Kent Valley Ln
- 1637 Wimberly Hollow Ln
- 24500 Wildwood Park Rd
- 1111 Golfview Dr
- 1210 Gibbons Ct
