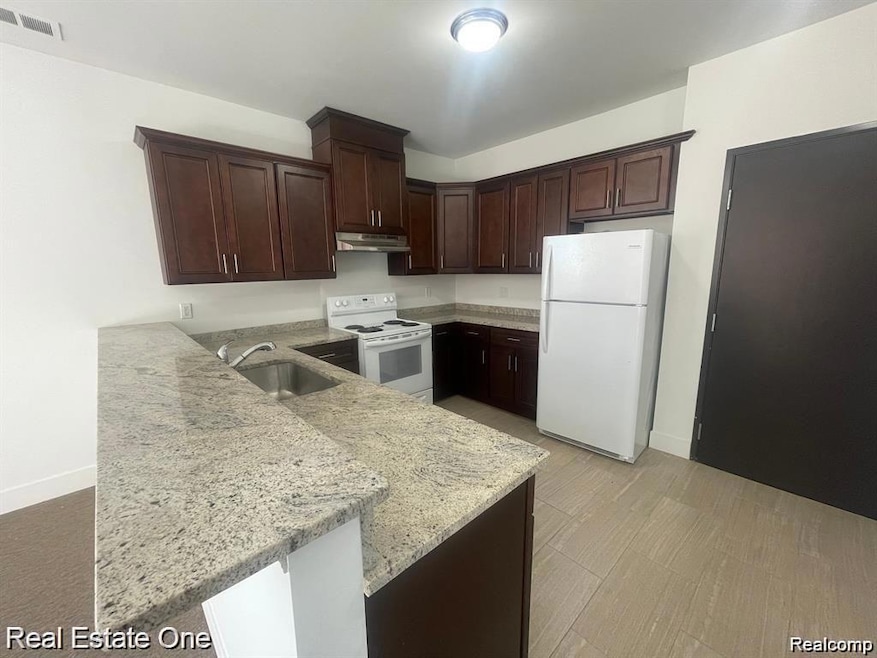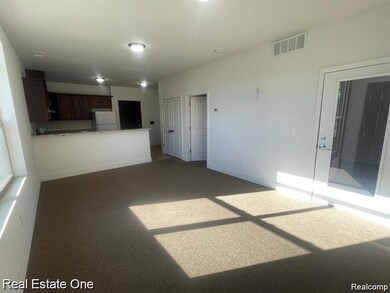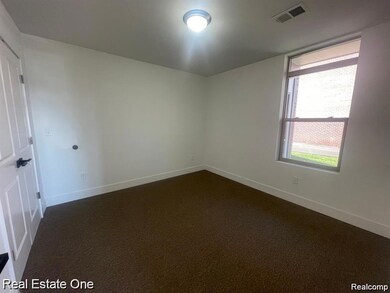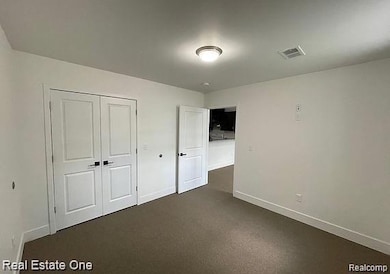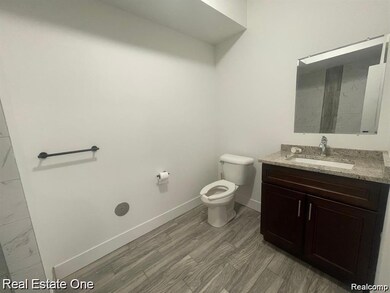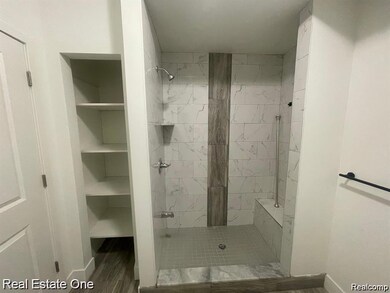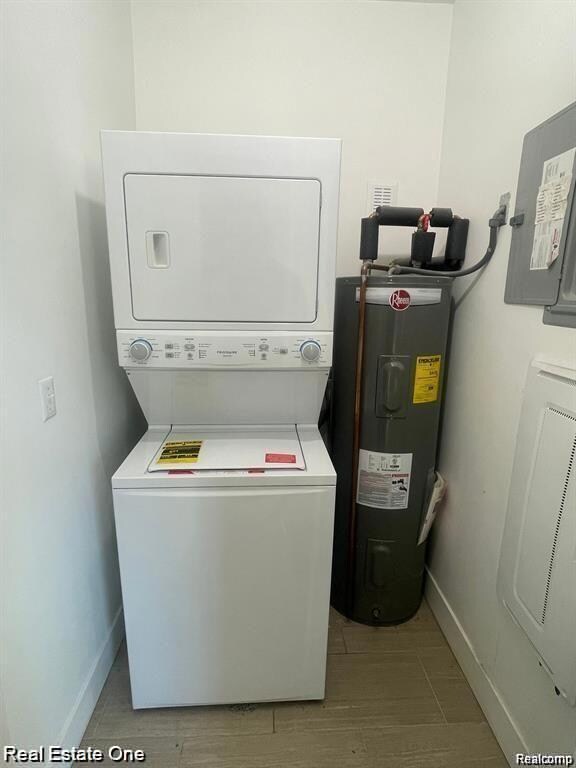24356 Ann Arbor Trail Unit 7 Dearborn Heights, MI 48127
Highlights
- Ranch Style House
- Forced Air Heating and Cooling System
- Cats Allowed
- No HOA
About This Home
Welcome to your clean and updated apartment in the heart of Dearborn Heights!** This newer unit offers a modern kitchen with all appliances included, a stylishly updated bathroom, and your own private balcony to enjoy fresh air and relaxation. The convenience of in-unit washer and dryer makes daily living easy and efficient. You'll love being just minutes away from great restaurants, local businesses, and beautiful parks. This is a fantastic opportunity to live in a well-maintained apartment in a highly desirable location. **Strong applicants only—schedule your private tour today!
Condo Details
Home Type
- Condominium
Est. Annual Taxes
- $21,701
Year Built
- Built in 2021
Parking
- Parking Lot
Home Design
- 900 Sq Ft Home
- Ranch Style House
- Brick Exterior Construction
- Slab Foundation
Kitchen
- Free-Standing Electric Oven
- Dishwasher
Bedrooms and Bathrooms
- 2 Bedrooms
- 1 Full Bathroom
Laundry
- Dryer
- Washer
Location
- Ground Level
Utilities
- Forced Air Heating and Cooling System
- Heating System Uses Natural Gas
Listing and Financial Details
- Security Deposit $2,250
- 24 Month Lease Term
- Assessor Parcel Number 33003030085000
Community Details
Overview
- No Home Owners Association
- Greater Detroit New City Park Sub Subdivision
Pet Policy
- Cats Allowed
Map
Source: Realcomp
MLS Number: 20251012571
APN: 33-003-03-0085-000
- 8329 Lenore St
- 8383 Dixie Ln
- 171 Legacy Park Cir Unit 51
- 24336 Fordson Hwy
- 8276 Riverview St
- 8487 Salem Ln
- 8508 Dale St
- 8602 Dale St
- 8235 Virgil St
- 8468 Appleton St
- 7891 Robindale Ave
- 8476 Robindale Ave
- 8320 Nightingale St
- 7331 Drexel St
- 7420 Colonial St
- 8868 Winston
- 7402 Colonial St
- 7320 Colonial St
- 8816 Salem
- 7499 Robindale Ave
- 24356 Ann Arbor Trail Unit 10
- 8243 Riverview St
- 8045 N Silvery Ln
- 8468 Appleton St
- 8139 Riverdale St
- 7512 Hazelton St
- 23709 W Chicago
- 7491 Dacosta
- 22330 W Warren Ave
- 9630 Garfield St
- 26207 W Warren St
- 10054 Riverdale
- 6233 N Evangeline St
- 16515 W Outer Dr Unit 2
- 10053 Royal Grand
- 6030 Whitefield St
- 6200 Burger St
- 5728 Highview St
- 11662 Bramell
- 27201 W Canfield St
