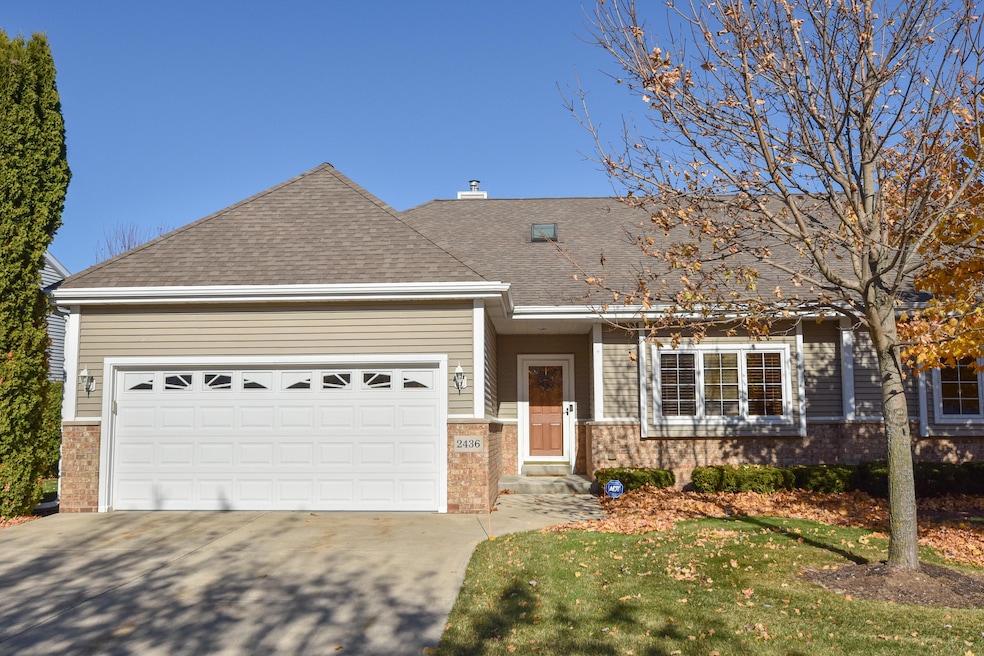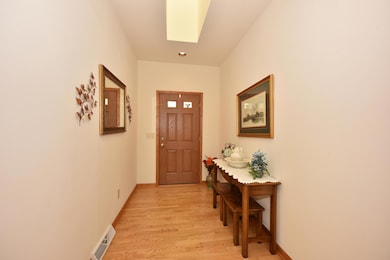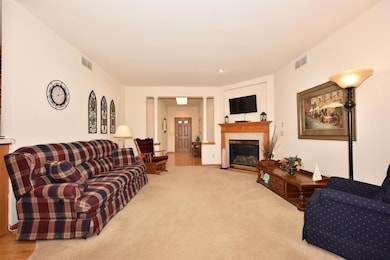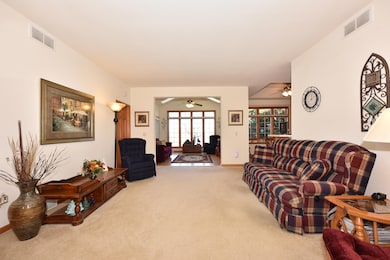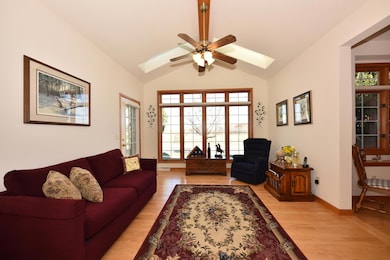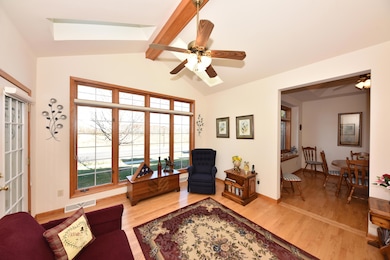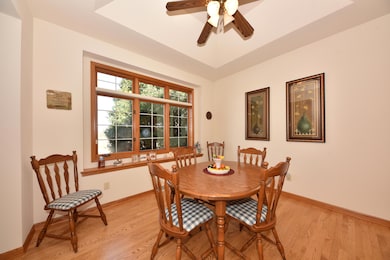2436 Caribou Ln Grafton, WI 53024
Estimated payment $2,923/month
Total Views
57
2
Beds
2
Baths
1,673
Sq Ft
$284
Price per Sq Ft
Highlights
- Open Floorplan
- No HOA
- 1-Story Property
- Kennedy Elementary School Rated A
- 2 Car Attached Garage
- Water Softener is Owned
About This Home
An immaculate 2 bedroom 2 bath ranch condo in Grafon's Hunter's Crossing is just what you're looking for! Large windows let in lots of natural light. Features of this meticulously maintained condo include a gas fireplace, wood floors and a first floor laundry. The primary suite is spacious with a walk in closet, trayed ceiling and a beautiful primary bath. The lower level has tall ceilings and a poured foundation and is ready to be finished off for extra living space. An attached 2 car garage and private patio tops off the list. Come fall in love!
Property Details
Home Type
- Condominium
Est. Annual Taxes
- $5,045
Parking
- 2 Car Attached Garage
Home Design
- Brick Exterior Construction
- Poured Concrete
Interior Spaces
- 1,673 Sq Ft Home
- 1-Story Property
- Open Floorplan
- Basement Fills Entire Space Under The House
- Dryer
Kitchen
- Range
- Microwave
- Dishwasher
- Disposal
Bedrooms and Bathrooms
- 2 Bedrooms
- 2 Full Bathrooms
Schools
- Grafton Elementary School
- John Long Middle School
- Grafton High School
Utilities
- Water Softener is Owned
Community Details
- No Home Owners Association
- Association fees include lawn maintenance, snow removal, common area maintenance, replacement reserve, common area insur
Listing and Financial Details
- Exclusions: Seller's personal property and TV bracket.
- Assessor Parcel Number 102281801000
Map
Create a Home Valuation Report for This Property
The Home Valuation Report is an in-depth analysis detailing your home's value as well as a comparison with similar homes in the area
Home Values in the Area
Average Home Value in this Area
Tax History
| Year | Tax Paid | Tax Assessment Tax Assessment Total Assessment is a certain percentage of the fair market value that is determined by local assessors to be the total taxable value of land and additions on the property. | Land | Improvement |
|---|---|---|---|---|
| 2024 | $5,045 | $308,000 | $70,000 | $238,000 |
| 2023 | $4,653 | $308,000 | $70,000 | $238,000 |
| 2022 | $4,648 | $308,000 | $70,000 | $238,000 |
| 2021 | $4,829 | $308,000 | $70,000 | $238,000 |
| 2020 | $4,949 | $308,000 | $70,000 | $238,000 |
| 2019 | $4,643 | $228,400 | $45,000 | $183,400 |
| 2018 | $4,589 | $228,400 | $45,000 | $183,400 |
| 2017 | $4,678 | $228,400 | $45,000 | $183,400 |
| 2016 | $4,374 | $228,400 | $45,000 | $183,400 |
| 2015 | $4,457 | $228,400 | $45,000 | $183,400 |
| 2014 | $4,440 | $228,400 | $45,000 | $183,400 |
| 2013 | $4,534 | $238,100 | $50,000 | $188,100 |
Source: Public Records
Property History
| Date | Event | Price | List to Sale | Price per Sq Ft |
|---|---|---|---|---|
| 11/18/2025 11/18/25 | For Sale | $475,000 | -- | $284 / Sq Ft |
Source: Metro MLS
Purchase History
| Date | Type | Sale Price | Title Company |
|---|---|---|---|
| Condominium Deed | $235,400 | None Available | |
| Warranty Deed | $235,400 | -- | |
| Interfamily Deed Transfer | -- | None Available |
Source: Public Records
Mortgage History
| Date | Status | Loan Amount | Loan Type |
|---|---|---|---|
| Open | $173,000 | Adjustable Rate Mortgage/ARM |
Source: Public Records
Source: Metro MLS
MLS Number: 1942968
APN: 102281801000
Nearby Homes
- Waterford Estate Plan at Blue Stem
- 2002 Savannah Dr
- 1922 N Teton Trail
- 2032 Savannah Dr
- 1617 Arapaho Ave
- 1800 Falls Rd
- 2161 Falls Rd
- 2064 Yuma Ct
- 925 Mary Grace Ct Unit 48
- 1961 17th Ave
- 1895 16th Ave
- 1206 15th Ave
- 1211 15th Ave
- Elizabeth II Plan at Country View
- Elizabeth III Plan at Country View
- Isabelle II Plan at Country View
- Montrose Manor Plan at Country View
- 581 Meadow Breeze Ln
- Sarah III Plan at Country View
- Edinburgh Plan at Country View
- 1921 Seasons Way
- 1415-1417 12th Ave
- 1505 Wisconsin Ave
- 1004 Beech St
- 1193 Harmony Ln
- 1189 Harmony Ln
- 485 Hillcrest Rd
- 2185 Wisconsin Ave
- 1102 Brookside Dr
- 475 Overland Trail
- N123W5970 Sheboygan Rd
- N44W6033 Hamilton Rd
- N17W5348 Garfield St
- N49W6337 Western Rd
- W61N397 Washington Ave
- W63N139 Washington Ave Unit W63N137
- N37W6989 Wilson St
- N142-W6212 Concord St
- 2212 New Port Vista Dr
- 1802 E Sauk Rd
