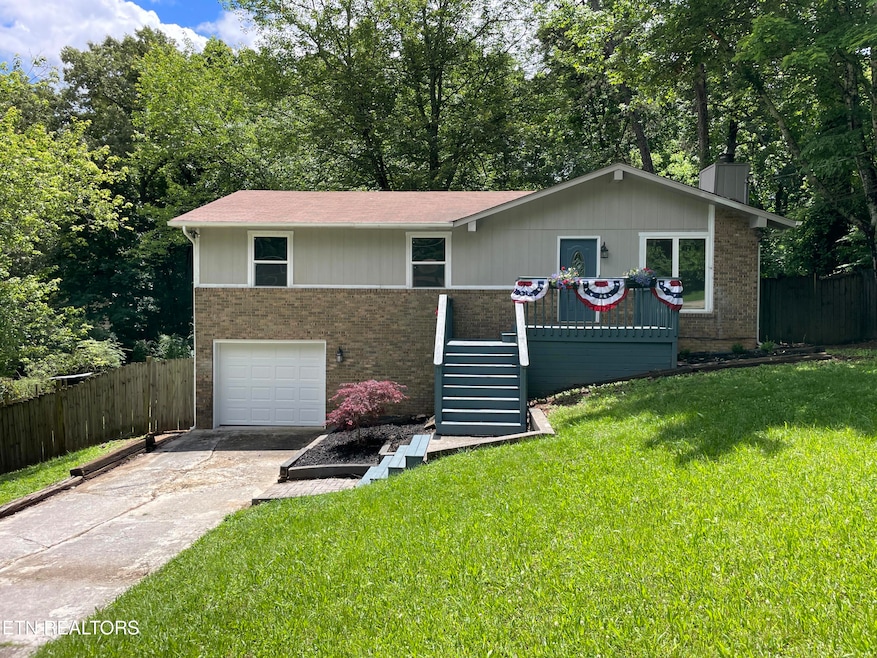2436 Chukar Rd Knoxville, TN 37923
West Knoxville NeighborhoodEstimated payment $2,112/month
Highlights
- Deck
- Traditional Architecture
- 1 Fireplace
- Wood Burning Stove
- Wood Flooring
- No HOA
About This Home
The All American - Updated and upgraded throughout to be the number one pick! Carpet free home has new flooring upstairs and down. Only thing more exciting than the kitchen's quartz counters is being the first to use the SS appliances! Energy efficient vinyl windows are easy on the eyes and the utility bill. Big basement with fireplace entertainment center plus bonus space for pool or ping-pong. Third bath in the basement means no more fighting in the morning! Adjacent flexroom can be an office, gym, toy corral or more! Start your day with sunrise on the back deck and end it with the sunset on the front. Fenced yard so your two legged and four legged loved ones can run free and be safe. No HOA. Make home a place you want to be - Schedule your showing today!
Home Details
Home Type
- Single Family
Est. Annual Taxes
- $1,368
Year Built
- Built in 1977
Lot Details
- 0.38 Acre Lot
- Lot Dimensions are 100 x 162
- Fenced Yard
- Level Lot
Parking
- 1 Car Attached Garage
- Basement Garage
- Garage Door Opener
- Off-Street Parking
Home Design
- Traditional Architecture
- Brick Exterior Construction
- Frame Construction
- Wood Siding
Interior Spaces
- 2,030 Sq Ft Home
- Ceiling Fan
- 1 Fireplace
- Wood Burning Stove
- Vinyl Clad Windows
- Combination Kitchen and Dining Room
- Storage Room
- Laundry Room
- Finished Basement
- Recreation or Family Area in Basement
Kitchen
- Eat-In Kitchen
- Self-Cleaning Oven
- Microwave
- Dishwasher
Flooring
- Wood
- Laminate
- Vinyl
Bedrooms and Bathrooms
- 3 Bedrooms
- Walk-In Closet
- 3 Full Bathrooms
- Walk-in Shower
Outdoor Features
- Deck
Schools
- Karns Primary Elementary School
- Karns Middle School
- Karns High School
Utilities
- Central Air
- Heat Pump System
- Internet Available
Community Details
- No Home Owners Association
- Hunting Hills West Unit 7 Subdivision
Listing and Financial Details
- Assessor Parcel Number 092PF013
Map
Home Values in the Area
Average Home Value in this Area
Tax History
| Year | Tax Paid | Tax Assessment Tax Assessment Total Assessment is a certain percentage of the fair market value that is determined by local assessors to be the total taxable value of land and additions on the property. | Land | Improvement |
|---|---|---|---|---|
| 2024 | $1,368 | $36,875 | $0 | $0 |
| 2023 | $1,368 | $36,875 | $0 | $0 |
| 2022 | $1,368 | $36,875 | $0 | $0 |
| 2021 | $1,460 | $31,850 | $0 | $0 |
| 2020 | $1,460 | $31,850 | $0 | $0 |
| 2019 | $1,460 | $31,850 | $0 | $0 |
| 2018 | $1,460 | $31,850 | $0 | $0 |
| 2017 | $1,460 | $31,850 | $0 | $0 |
| 2016 | $1,735 | $0 | $0 | $0 |
| 2015 | $1,735 | $0 | $0 | $0 |
| 2014 | $1,735 | $0 | $0 | $0 |
Property History
| Date | Event | Price | Change | Sq Ft Price |
|---|---|---|---|---|
| 09/04/2025 09/04/25 | Price Changed | $375,000 | -3.8% | $185 / Sq Ft |
| 05/30/2025 05/30/25 | For Sale | $390,000 | +226.4% | $192 / Sq Ft |
| 04/25/2014 04/25/14 | Sold | $119,500 | -- | $76 / Sq Ft |
Purchase History
| Date | Type | Sale Price | Title Company |
|---|---|---|---|
| Warranty Deed | $119,500 | None Available | |
| Warranty Deed | $120,000 | Southeastern Title & Escrow |
Mortgage History
| Date | Status | Loan Amount | Loan Type |
|---|---|---|---|
| Open | $95,600 | Purchase Money Mortgage | |
| Previous Owner | $103,475 | New Conventional | |
| Previous Owner | $81,000 | Unknown |
Source: East Tennessee REALTORS® MLS
MLS Number: 1302941
APN: 092PF-013
- 2318 Black Bear Rd
- 2309 Slate Valley Ln
- 2523 Chukar Rd
- 6319 Altacrest Ln
- 2501 Ancient Oak Ln
- 0 Ball Camp Pike Unit 1275193
- 6616 Sedgefield Dr
- 2640 Bakertown Rd
- 2121 Silverbrook Dr
- 2317 Piney Grove Church Rd
- 2834 Bradley Lake Ln NW
- 2442 Chastity Way Unit D1
- 0 Orabella Rd Unit 1308917
- 6759 Fox Manor Blvd
- 2027 Silverbrook Dr Unit 9B
- 2453 Maple Crest Ln
- 2017 Countryhill Ln
- Altamont Townhome Plan at Spring Lake Farms Townhomes
- Mitchell Townhome Plan at Spring Lake Farms Townhomes
- 3037 Bogart Ln
- 5510 Fair Oaks Ln
- 2006 Silverbrook Dr
- 3032 Oakwood Hills Ln
- 6901 Ellesmere Dr NW
- 3127 Champions Trail Ln
- 7540 Chatham Cir
- 5721 Rhyne Cove Ln
- 1214 Glade Hill Dr Unit 1214
- 6436 Tewksbury Dr NW
- 8608 Eagle Pointe Dr
- 8013 Middlebrook Pike
- 2705 Sood Rd Unit G
- 4427 Townhouse Way
- 2728 Sood Rd
- 944 Piney Grove Church Rd Unit 6
- 8400 Country Club Way
- 944 Piney Grove Church Rd
- 3399 Lake Brook Blvd
- 7206 Stagecoach Trail Unit B
- 4912 Angelia Dr







