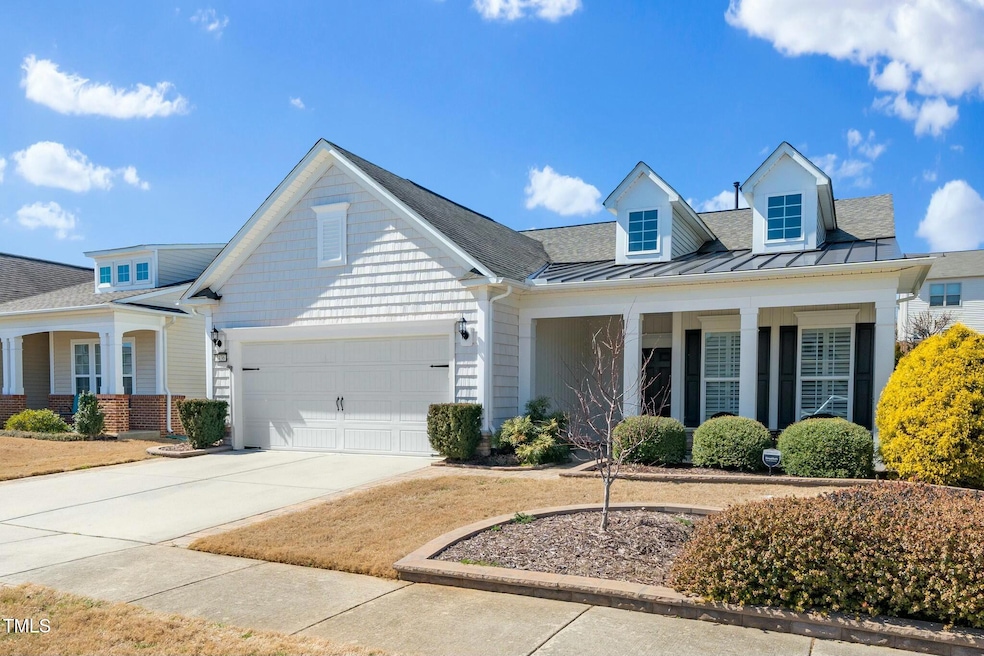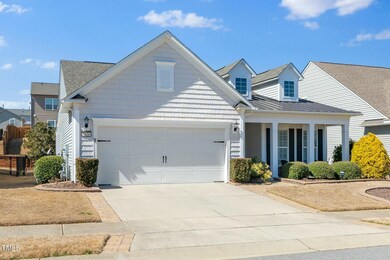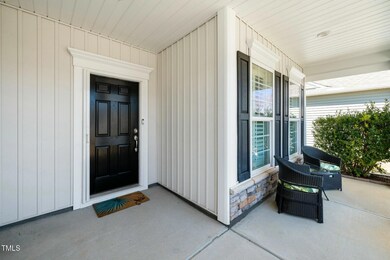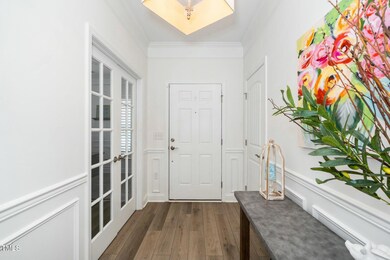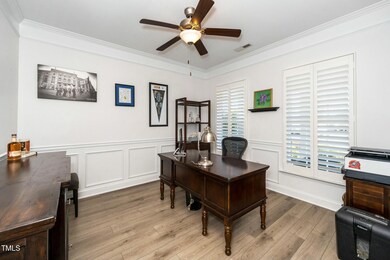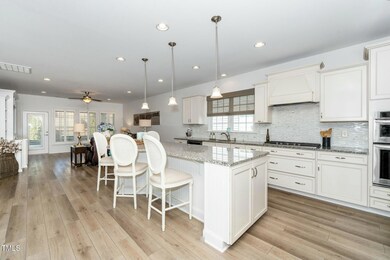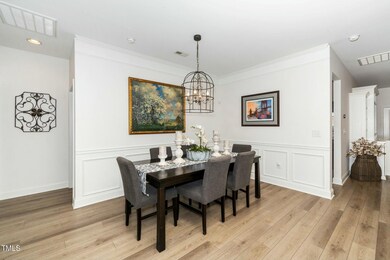
2436 Fiddich Ln Fuquay Varina, NC 27526
Highlights
- Sun or Florida Room
- Mud Room
- 2 Car Attached Garage
- Fuquay-Varina High Rated A-
- Home Office
- Laundry Room
About This Home
As of April 2025Enjoy one level living with a maintenance free yard in this modern ranch. This beautiful home has been attentively tailored by the original owners. The primary suite has tray ceilings, a large bathroom and a customized walk-in-closet. 2-car garage has epoxy floors and custom shelving. The screened in porch has sliding windows to close in the space, exterior has been extensively landscaped, hardscaped and the driveway has been widened. Owners added fenced-in yard, new LVP flooring, plantation shutters throughout, custom beverage center with matching granite, primary closet, linen closet and the pantry was updated by Closets by Design. Landscaping maintenance is included through HOA.
Home Details
Home Type
- Single Family
Est. Annual Taxes
- $3,726
Year Built
- Built in 2014
Lot Details
- 6,098 Sq Ft Lot
- Property is zoned R-<10-HS
HOA Fees
- $52 Monthly HOA Fees
Parking
- 2 Car Attached Garage
- 2 Open Parking Spaces
Home Design
- Slab Foundation
- Shingle Roof
- Vinyl Siding
Interior Spaces
- 1,995 Sq Ft Home
- 1-Story Property
- Mud Room
- Family Room
- Dining Room
- Home Office
- Sun or Florida Room
- Laundry Room
Flooring
- Carpet
- Tile
- Luxury Vinyl Tile
Bedrooms and Bathrooms
- 2 Bedrooms
- 2 Full Bathrooms
Schools
- Herbert Akins Road Elementary And Middle School
- Fuquay Varina High School
Utilities
- Central Heating and Cooling System
- Community Sewer or Septic
Community Details
- Association fees include ground maintenance
- Alston Ridge HOA, Phone Number (919) 362-1460
- Alston Ridge Subdivision
Listing and Financial Details
- Assessor Parcel Number 0658524377
Ownership History
Purchase Details
Home Financials for this Owner
Home Financials are based on the most recent Mortgage that was taken out on this home.Similar Homes in the area
Home Values in the Area
Average Home Value in this Area
Purchase History
| Date | Type | Sale Price | Title Company |
|---|---|---|---|
| Special Warranty Deed | $271,000 | None Available |
Mortgage History
| Date | Status | Loan Amount | Loan Type |
|---|---|---|---|
| Open | $50,000 | Credit Line Revolving | |
| Closed | $70,000 | New Conventional | |
| Closed | $70,000 | New Conventional | |
| Closed | $25,000 | Credit Line Revolving |
Property History
| Date | Event | Price | Change | Sq Ft Price |
|---|---|---|---|---|
| 04/30/2025 04/30/25 | Sold | $475,000 | 0.0% | $238 / Sq Ft |
| 03/16/2025 03/16/25 | Pending | -- | -- | -- |
| 03/13/2025 03/13/25 | For Sale | $474,995 | -- | $238 / Sq Ft |
Tax History Compared to Growth
Tax History
| Year | Tax Paid | Tax Assessment Tax Assessment Total Assessment is a certain percentage of the fair market value that is determined by local assessors to be the total taxable value of land and additions on the property. | Land | Improvement |
|---|---|---|---|---|
| 2024 | $3,726 | $425,272 | $90,000 | $335,272 |
| 2023 | $3,280 | $293,193 | $45,000 | $248,193 |
| 2022 | $3,082 | $293,193 | $45,000 | $248,193 |
| 2021 | $2,937 | $293,193 | $45,000 | $248,193 |
| 2020 | $2,937 | $293,193 | $45,000 | $248,193 |
| 2019 | $2,794 | $240,565 | $45,000 | $195,565 |
| 2018 | $2,635 | $240,565 | $45,000 | $195,565 |
| 2017 | $2,540 | $240,565 | $45,000 | $195,565 |
| 2016 | $2,505 | $240,565 | $45,000 | $195,565 |
| 2015 | $2,533 | $251,376 | $48,000 | $203,376 |
| 2014 | -- | $48,000 | $48,000 | $0 |
Agents Affiliated with this Home
-
Daniel Ward
D
Seller's Agent in 2025
Daniel Ward
Ward Properties
(919) 656-7289
1 in this area
12 Total Sales
-
Kent Benson
K
Buyer's Agent in 2025
Kent Benson
Porchlight Real Estate
(919) 961-3469
13 in this area
76 Total Sales
Map
Source: Doorify MLS
MLS Number: 10082144
APN: 0658.04-52-4377-000
- 2412 Averon Dr
- 2410 Kinglass Dr
- 2535 Kinglass Dr
- 2540 Averon Dr
- 826 Downfield Ln
- 2527 Girvan Dr
- 2622 Perthshire Ln
- 2511 Dalmahoy Ln
- 2312 Sugar Cone Way
- 2314 Sugar Cone Way
- 2318 Sugar Cone Way
- 2604 Fortrose Ln
- 2322 Sugar Cone Way
- 2321 Sugar Cone Way
- 2326 Sugar Cone Way
- 2238 Cherry Top Dr
- 2332 Sugar Cone Way
- 2334 Sugar Cone Way
- 2232 Cherry Top Dr
- 2609 Kilmartin Dr
