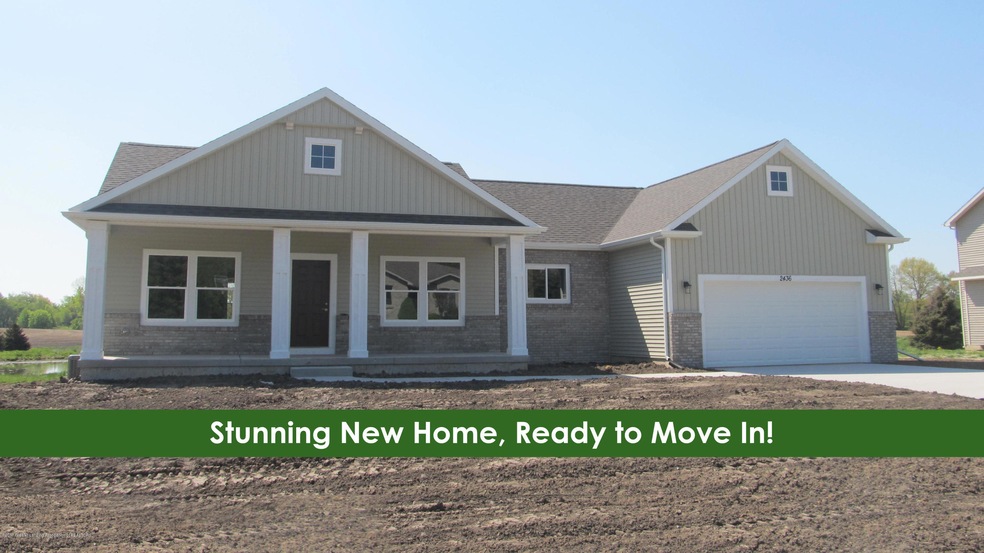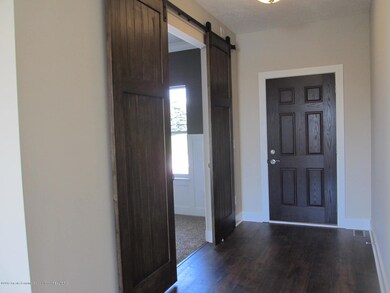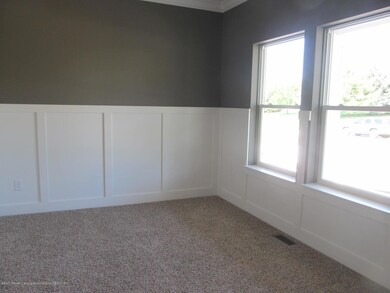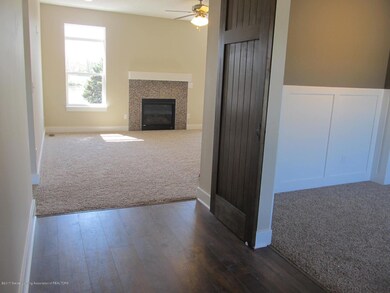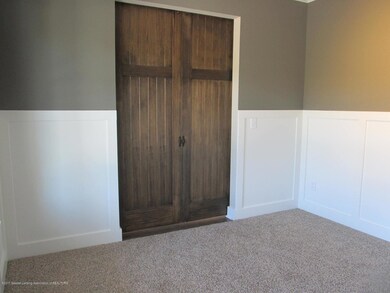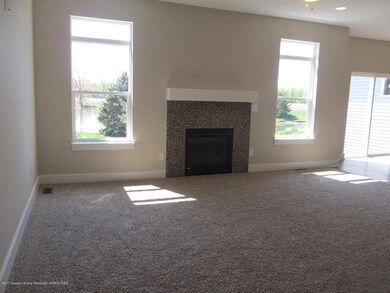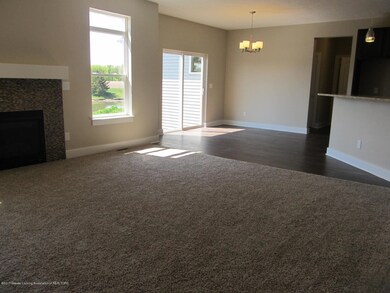
2436 Knollridge Ln Williamston, MI 48895
Williamston NeighborhoodHighlights
- Newly Remodeled
- Deck
- Great Room
- Williamston Explorer Elementary School Rated A-
- Ranch Style House
- Granite Countertops
About This Home
As of December 2021This stunning home is now COMPLETE and ready to move in! CVE Homes presents the ''Rochester''! Sprawling ranch, with open floor plan and 9ft ceilings on the main level. Office/den with wainscoting and crown molding and a gorgeous barn door by the front entryway. This is one of a kind. The great room is spacious and features a beautiful tile gas fireplace. The dining area features a slider to a large deck which overlooks a beautiful pond. Enjoy the sunrises, wildlife and the peaceful views. The gourmet kitchen boasts 42'' upper cabinets and gorgeous granite countertops with a raised breakfast bar, stainless steel microwave and dishwasher. Around the corner is the laundry room and the master bedroom. The master has several windows for lots of natural sunlight and a walk-in closet. The master bath has a beautiful tile walk-in shower, linen closet and a large double sink vanity. On the other side of the house are 2 other bedrooms with a hall bathroom and 2 more linen closets. The basement features daylight windows which overlook the backyard and pond and would offer another 1700 sq ft when finished. The large garage has added depth that can be used as a workshop or as additional storage space. This home is beyond compare and one of kind in the area. Energy efficient mechanicals and builders home warranty are included. Feel confident with CVE as your building partner. Don't wait and call today for your personal showing.
Last Buyer's Agent
Jody Leatherberry
RE/MAX Real Estate Professionals License #6501302413

Home Details
Home Type
- Single Family
Est. Annual Taxes
- $6,280
Year Built
- Built in 2017 | Newly Remodeled
Lot Details
- 0.54 Acre Lot
- Lot Dimensions are 129x182
- West Facing Home
Parking
- 2 Car Attached Garage
- Garage Door Opener
Home Design
- Ranch Style House
- Brick Exterior Construction
- Shingle Roof
- Vinyl Siding
Interior Spaces
- 1,790 Sq Ft Home
- Ceiling Fan
- Gas Fireplace
- Entrance Foyer
- Great Room
- Living Room
- Formal Dining Room
- Fire and Smoke Detector
- Laundry on main level
Kitchen
- Microwave
- Dishwasher
- Granite Countertops
- Laminate Countertops
- Disposal
Bedrooms and Bathrooms
- 3 Bedrooms
- 2 Full Bathrooms
Basement
- Basement Fills Entire Space Under The House
- Natural lighting in basement
Outdoor Features
- Deck
- Covered patio or porch
Utilities
- Forced Air Heating and Cooling System
- Heating System Uses Natural Gas
- Vented Exhaust Fan
- Well
- Gas Water Heater
- High Speed Internet
Community Details
- Hideaway Subdivision
Listing and Financial Details
- Home warranty included in the sale of the property
Ownership History
Purchase Details
Home Financials for this Owner
Home Financials are based on the most recent Mortgage that was taken out on this home.Purchase Details
Home Financials for this Owner
Home Financials are based on the most recent Mortgage that was taken out on this home.Purchase Details
Home Financials for this Owner
Home Financials are based on the most recent Mortgage that was taken out on this home.Map
Similar Homes in Williamston, MI
Home Values in the Area
Average Home Value in this Area
Purchase History
| Date | Type | Sale Price | Title Company |
|---|---|---|---|
| Warranty Deed | $414,900 | None Available | |
| Warranty Deed | $414,900 | None Listed On Document | |
| Warranty Deed | $329,900 | Cnfc Title | |
| Deed | $50,000 | Cnfc Title |
Mortgage History
| Date | Status | Loan Amount | Loan Type |
|---|---|---|---|
| Open | $373,410 | New Conventional | |
| Closed | $373,410 | New Conventional | |
| Previous Owner | $330,700 | New Conventional | |
| Previous Owner | $332,800 | New Conventional | |
| Previous Owner | $288,000 | New Conventional | |
| Previous Owner | $296,900 | New Conventional |
Property History
| Date | Event | Price | Change | Sq Ft Price |
|---|---|---|---|---|
| 12/27/2021 12/27/21 | Sold | $414,900 | 0.0% | $122 / Sq Ft |
| 11/15/2021 11/15/21 | Pending | -- | -- | -- |
| 11/02/2021 11/02/21 | For Sale | $414,900 | +25.8% | $122 / Sq Ft |
| 08/04/2017 08/04/17 | Sold | $329,900 | 0.0% | $184 / Sq Ft |
| 06/06/2017 06/06/17 | For Sale | $329,900 | -- | $184 / Sq Ft |
Tax History
| Year | Tax Paid | Tax Assessment Tax Assessment Total Assessment is a certain percentage of the fair market value that is determined by local assessors to be the total taxable value of land and additions on the property. | Land | Improvement |
|---|---|---|---|---|
| 2024 | $22 | $184,700 | $27,600 | $157,100 |
| 2023 | $7,178 | $169,500 | $30,000 | $139,500 |
| 2022 | $6,832 | $155,400 | $33,000 | $122,400 |
| 2021 | $6,476 | $157,400 | $36,900 | $120,500 |
| 2020 | $6,188 | $148,600 | $36,900 | $111,700 |
| 2019 | $3,125 | $138,200 | $36,800 | $101,400 |
| 2018 | $5,929 | $28,500 | $28,500 | $0 |
| 2017 | $1,766 | $28,500 | $28,500 | $0 |
| 2016 | $1,728 | $29,300 | $29,300 | $0 |
| 2015 | -- | $29,300 | $0 | $0 |
| 2014 | -- | $29,300 | $0 | $0 |
Source: Greater Lansing Association of Realtors®
MLS Number: 216711
APN: 03-03-36-229-006
- 0 Hiddenview Ln
- 2421 Rowley Rd
- 468 Red Cedar Blvd Unit 2
- 1144 Riverview Ct
- 621 E Church St
- 317 S Circle Dr
- 818 E Grand River Ave
- 535 E Middle St
- 1544 Nottingham Forest Trail #63
- 1532 Lytell Johne's Path #77
- 515 N Putnam St Unit C
- 515 N Putnam St Unit B
- 0 Moyer Rd Unit 287357
- 433 Fulton St
- 406 Leasia St
- 333 S Putnam St
- 4231 Redbud Trail
- 124 School St
- 2762 E Grand River Ave
- 540 W Grand River Ave
