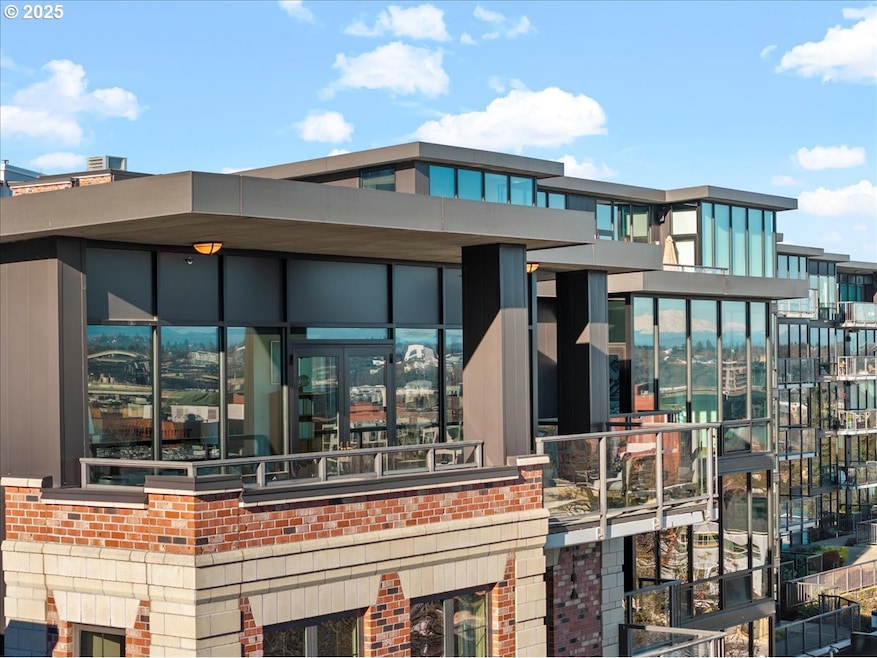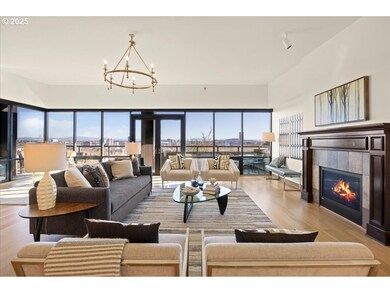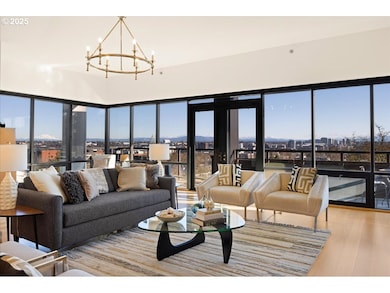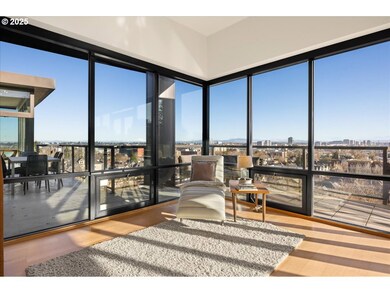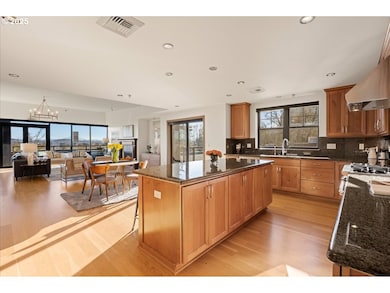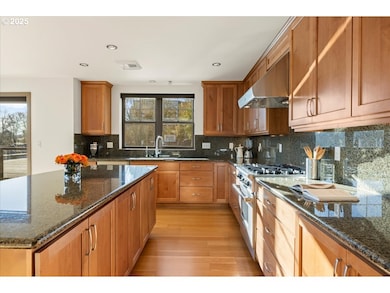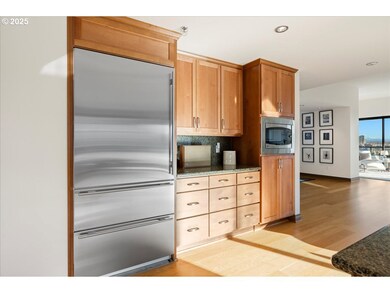Elevate your lifestyle in this 3,500+ SF penthouse in the heart of NW Portland, where floor-to-ceiling glass frames unobstructed views of iconic mountains and the city skyline. With direct elevator access, this 3-bed + den, 3.5-bath residence offers a seamless blend of sophistication, space, and scenery. Designed for both entertaining and effortless everyday living, the expansive open floor plan flows to outdoor terraces, perfect for enjoying the mild Portland climate year-round. An incredible place to call home—or the perfect getaway from the extreme heat or cold of other cities. Portland’s newly revamped, world-class airport makes visiting easier and more welcoming than ever!While enjoying your new digs, step off your elevator and into the best of NW Portland—Zupan’s, Trader Joe’s, Bamboo Sushi, Salt & Straw, and neighborhood gems like Harlow and Steven Smith Teamaker. Just minutes away, Forest Park’s trailheads invite you to explore one of the country’s largest urban forests, while Wallace Park is perfect for a game of hoops. And for a taste of old Portland, grab a legendary burger at Nob Hill Bar & Grill, a neighborhood staple since 1983. With two individual parking spaces and private storage, this move-in-ready penthouse is a rare opportunity to own a piece of Portland’s finest urban living.

