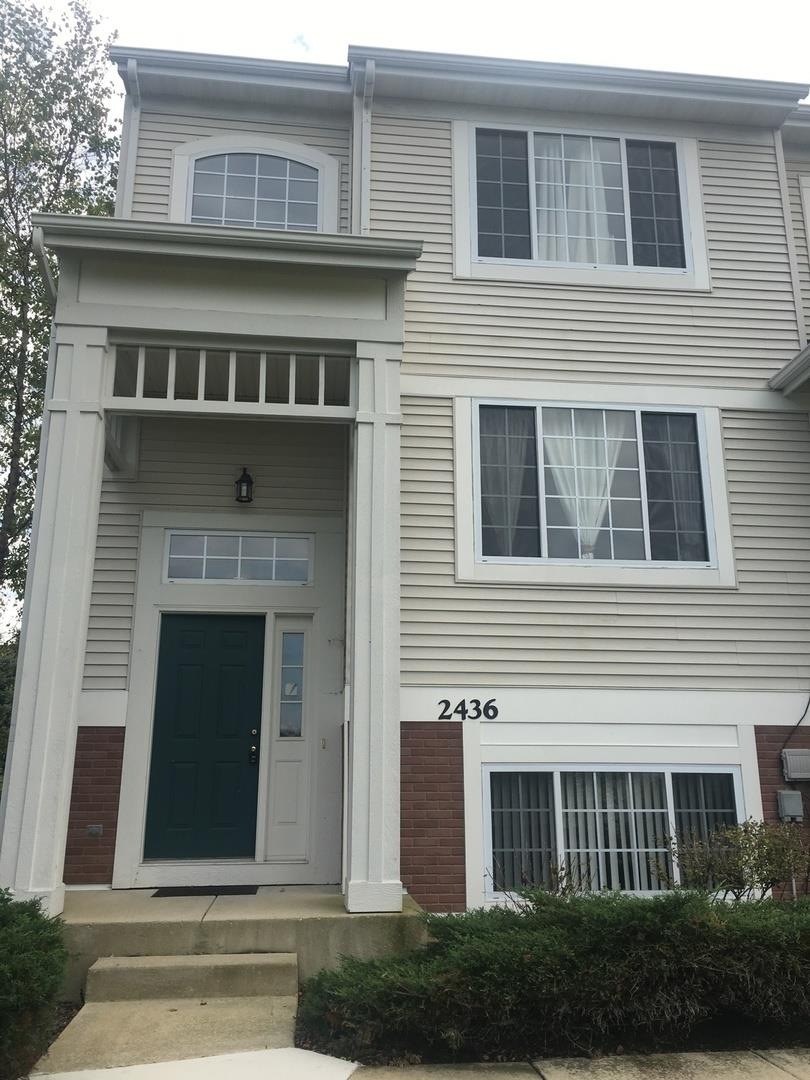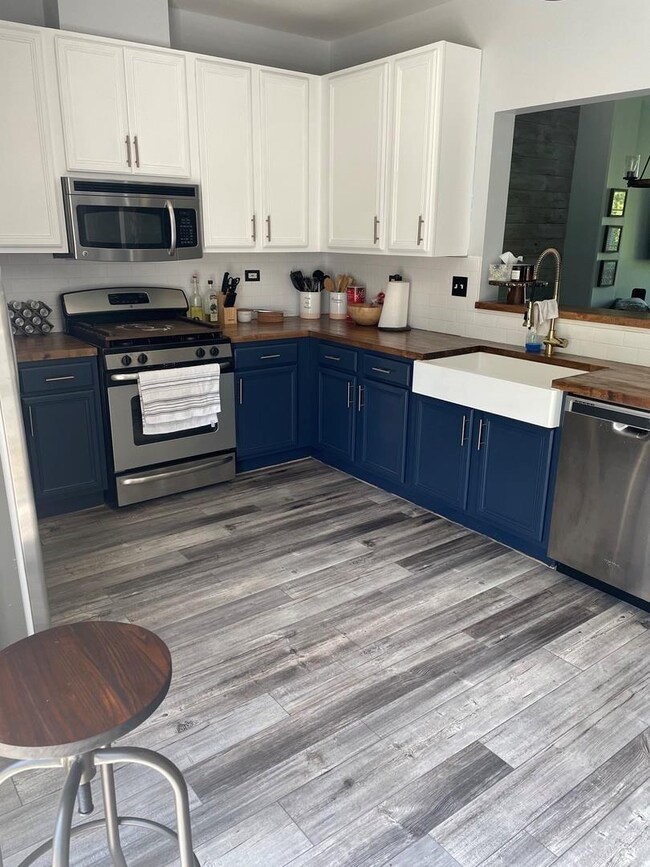
2436 Oakfield Ct Aurora, IL 60503
Far Southeast NeighborhoodEstimated Value: $269,833 - $314,000
Highlights
- Cul-De-Sac
- 2 Car Attached Garage
- Walk-In Closet
- The Wheatlands Elementary School Rated A-
- Soaking Tub
- Living Room
About This Home
As of March 2022Coming soon! This immaculate townhome is ready for their new owner to enjoy.This turnkey home includes Brand New Vinyl flooring on both the 1st and 2nd Floor, New Carpeting in the upstairs bedrooms and hallways, redone beautiful Master/shared Bathroom, a Kitchen with new butcher block and farmhouse sink, a Farmhouse Door in Walk-In Closet , a Coffee Station, a New Pantry and includes Recessed lighting in both the Kitchen and Living Room. In addition this Smart Home includes a Digital Nest Thermostat, Philips Hue Smart lights throughout the home, and a 240V, 60A circuit in the garage for EV Charging. Mechanicals include New Water Heater Tank which was replaced in October, AND brand new HVAC motor.
Townhouse Details
Home Type
- Townhome
Est. Annual Taxes
- $5,219
Year Built | Renovated
- 2003 | 2020
Lot Details
- Lot Dimensions are 25x49
- Cul-De-Sac
HOA Fees
- $240 Monthly HOA Fees
Parking
- 2 Car Attached Garage
- Parking Included in Price
Home Design
- Aluminum Siding
Interior Spaces
- 1,200 Sq Ft Home
- 2-Story Property
- Living Room
- Family or Dining Combination
- Partially Carpeted
Kitchen
- Range
- Microwave
- Dishwasher
Bedrooms and Bathrooms
- 2 Bedrooms
- 2 Potential Bedrooms
- Walk-In Closet
- Soaking Tub
- Separate Shower
Laundry
- Laundry Room
- Laundry on main level
- Washer and Dryer Hookup
Utilities
- Central Air
- Heating System Uses Natural Gas
- 200+ Amp Service
Listing and Financial Details
- Homeowner Tax Exemptions
Community Details
Overview
- Association fees include parking, lawn care, scavenger, snow removal
- 4 Units
- Association Phone (312) 335-1950
- Property managed by First Service Residential
Pet Policy
- Dogs and Cats Allowed
Security
- Resident Manager or Management On Site
Ownership History
Purchase Details
Home Financials for this Owner
Home Financials are based on the most recent Mortgage that was taken out on this home.Purchase Details
Home Financials for this Owner
Home Financials are based on the most recent Mortgage that was taken out on this home.Purchase Details
Home Financials for this Owner
Home Financials are based on the most recent Mortgage that was taken out on this home.Purchase Details
Purchase Details
Home Financials for this Owner
Home Financials are based on the most recent Mortgage that was taken out on this home.Similar Homes in Aurora, IL
Home Values in the Area
Average Home Value in this Area
Purchase History
| Date | Buyer | Sale Price | Title Company |
|---|---|---|---|
| Diffee Karen K | $238,000 | Altima Title | |
| The Secretary Of Veterans Affairs | $200,760 | None Available | |
| Sanagustin Laurenz | $109,000 | Multiple | |
| Wells Fargo Bank Na | $145,415 | None Available | |
| Reyes Christopher H | $195,000 | Ticor Title Insurance Compan |
Mortgage History
| Date | Status | Borrower | Loan Amount |
|---|---|---|---|
| Open | Diffee Karen K | $190,400 | |
| Previous Owner | Sanagustin Laurenz | $113,000 | |
| Previous Owner | Sanagustin Laurenz | $98,000 | |
| Previous Owner | Sanagustin Laurenz | $107,025 | |
| Previous Owner | Reyes Christopher H | $46,000 | |
| Previous Owner | Reyes Christopher H | $27,100 | |
| Previous Owner | Reyes Christopher H | $198,843 |
Property History
| Date | Event | Price | Change | Sq Ft Price |
|---|---|---|---|---|
| 03/07/2022 03/07/22 | Sold | $238,000 | +3.5% | $198 / Sq Ft |
| 01/23/2022 01/23/22 | Pending | -- | -- | -- |
| 11/29/2021 11/29/21 | For Sale | $230,000 | 0.0% | $192 / Sq Ft |
| 02/16/2018 02/16/18 | Rented | $1,399 | 0.0% | -- |
| 01/17/2018 01/17/18 | Off Market | $1,399 | -- | -- |
| 01/14/2018 01/14/18 | For Rent | $1,399 | 0.0% | -- |
| 01/12/2018 01/12/18 | Off Market | $1,399 | -- | -- |
| 12/01/2017 12/01/17 | Price Changed | $1,399 | -15.2% | $1 / Sq Ft |
| 11/07/2017 11/07/17 | Price Changed | $1,650 | -1.5% | $2 / Sq Ft |
| 10/20/2017 10/20/17 | For Rent | $1,675 | -- | -- |
Tax History Compared to Growth
Tax History
| Year | Tax Paid | Tax Assessment Tax Assessment Total Assessment is a certain percentage of the fair market value that is determined by local assessors to be the total taxable value of land and additions on the property. | Land | Improvement |
|---|---|---|---|---|
| 2023 | $6,432 | $72,258 | $7,768 | $64,490 |
| 2022 | $5,503 | $61,297 | $7,348 | $53,949 |
| 2021 | $5,456 | $58,378 | $6,998 | $51,380 |
| 2020 | $5,258 | $57,453 | $6,887 | $50,566 |
| 2019 | $5,266 | $55,834 | $6,693 | $49,141 |
| 2018 | $4,741 | $49,331 | $6,546 | $42,785 |
| 2017 | $4,654 | $48,057 | $6,377 | $41,680 |
| 2016 | $4,658 | $47,023 | $6,240 | $40,783 |
| 2015 | $3,725 | $45,214 | $6,000 | $39,214 |
| 2014 | $3,725 | $35,040 | $6,000 | $29,040 |
| 2013 | $3,725 | $35,040 | $6,000 | $29,040 |
Agents Affiliated with this Home
-
Ariel Manlapaz

Seller's Agent in 2022
Ariel Manlapaz
Habloft LLC
(331) 308-1174
1 in this area
40 Total Sales
-
Vicki Morice

Buyer's Agent in 2022
Vicki Morice
Keller Williams Infinity
(630) 363-1111
4 in this area
72 Total Sales
-

Seller Co-Listing Agent in 2018
Fevin Reyes
RE/MAX Vision 212
(619) 537-6175
Map
Source: Midwest Real Estate Data (MRED)
MLS Number: 11278260
APN: 01-06-114-033
- 2410 Oakfield Ct
- 2355 Avalon Ct
- 2270 Twilight Dr Unit 2270
- 2278 Twilight Dr
- 2495 Hafenrichter Rd
- 3326 Fulshear Cir
- 3328 Fulshear Cir
- 3408 Fulshear Cir
- 2397 Sunrise Cir Unit 35129
- 2665 Tiffany St
- 1932 Royal Ln
- 2136 Colonial St Unit 1
- 2197 Wilson Creek Cir Unit 3
- 2330 Georgetown Cir Unit 16
- 2366 Georgetown Cir Unit 3
- 1874 Wisteria Dr Unit 333
- 2747 Hillsboro Blvd Unit 3
- 2295 Shiloh Dr
- 1913 Misty Ridge Ln Unit 5
- 2753 Lansdale St
- 2436 Oakfield Ct
- 2394 Oakfield Ct
- 2392 Oakfield Ct
- 2396 Oakfield Ct
- 2390 Oakfield Ct
- 2398 Oakfield Ct
- 2398 Oakfield Ct Unit 19-5-714-2398
- 2404 Oakfield Ct
- 2406 Oakfield Ct
- 2400 Oakfield Ct
- 2402 Oakfield Ct
- 2401 Oakfield Dr
- 2405 Oakfield Dr
- 2403 Oakfield Dr
- 2409 Oakfield Dr
- 2407 Oakfield Dr
- 2405 Oakfield Dr Unit 2405
- 2412 Oakfield Ct
- 2408 Oakfield Ct
- 2414 Oakfield Ct

