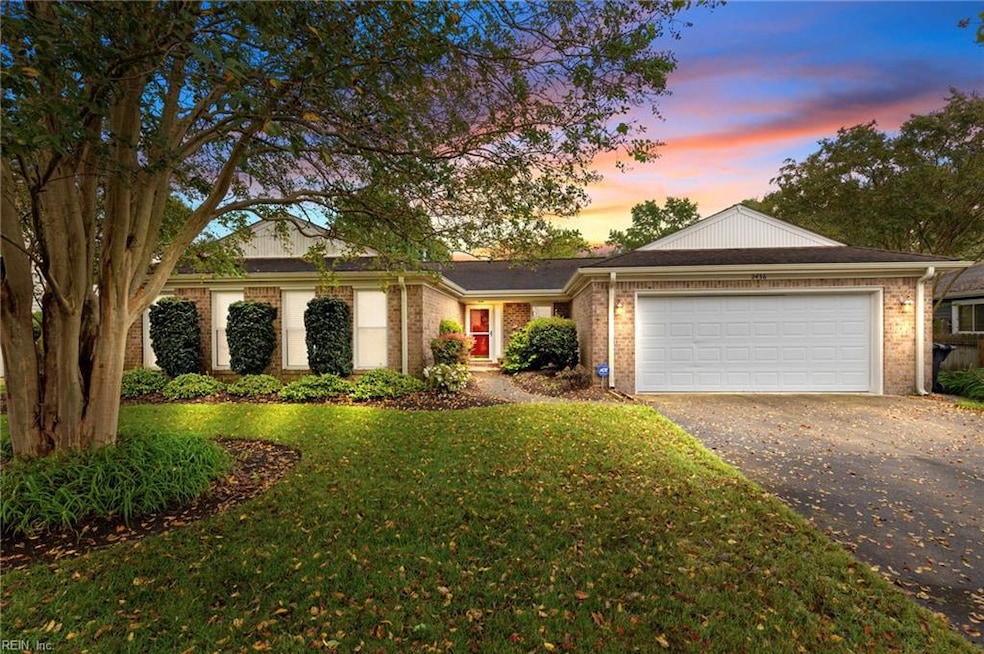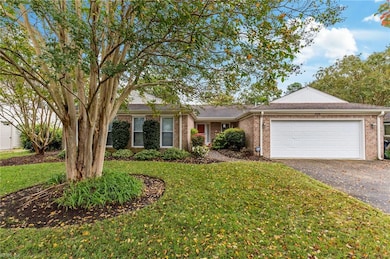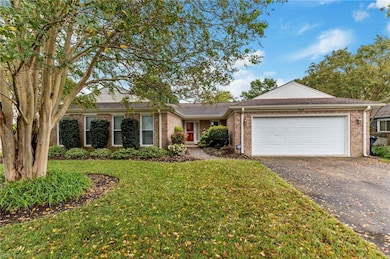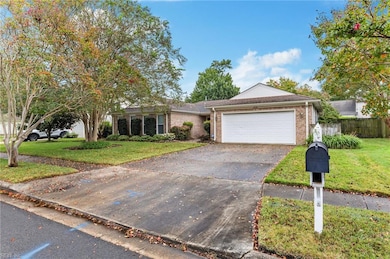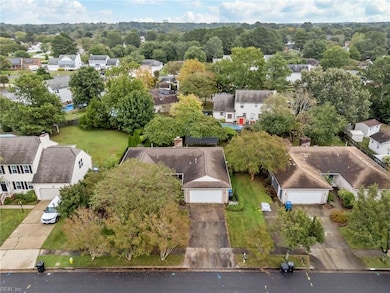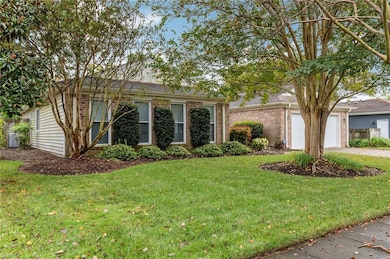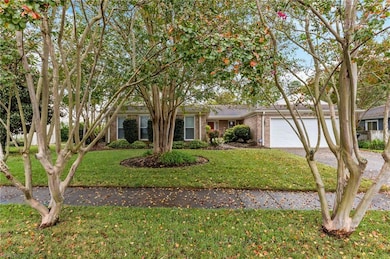2436 Pitchfork Way Virginia Beach, VA 23456
Dam Neck NeighborhoodEstimated payment $3,536/month
Highlights
- Cathedral Ceiling
- Transitional Architecture
- Home Office
- Princess Anne Elementary School Rated A
- No HOA
- Breakfast Area or Nook
About This Home
Welcome Home! This stunning single-level home features 4 bedrooms, 2 baths and a dedicated Home Office. At the heart of the home, the gourmet kitchen impresses w/ a large island, providing ample space for cooking and entertaining. The great room boasts soaring vaulted ceilings and a cozy wood-burning fireplace. Hard surface flooring throughout common areas, dual pane windows, and thoughtful updates throughout this home create a bright, inviting atmosphere. The primary suite offers a spa-like retreat with an oversized walk-in shower, while modern features like a whole-home Generac generator and security system provide peace of mind. Step outside to your private backyard oasis- complete with a pergola-covered stone patio, wooden deck, professional landscaping and irrigation system- great for relaxing or entertaining. All of this , plus a prime location minutes from beautiful beaches, shopping, dining and entertainment. Don't miss the chance to make this exceptional home yours!
Home Details
Home Type
- Single Family
Est. Annual Taxes
- $4,482
Year Built
- Built in 1987
Lot Details
- Privacy Fence
- Back Yard Fenced
- Irrigation
- Property is zoned R10
Home Design
- Transitional Architecture
- Traditional Architecture
- Brick Exterior Construction
- Slab Foundation
- Asphalt Shingled Roof
- Vinyl Siding
Interior Spaces
- 2,250 Sq Ft Home
- 1-Story Property
- Bar
- Cathedral Ceiling
- Ceiling Fan
- Skylights
- Wood Burning Fireplace
- Window Treatments
- Entrance Foyer
- Home Office
- Utility Room
- Pull Down Stairs to Attic
- Home Security System
Kitchen
- Breakfast Area or Nook
- Electric Range
- Microwave
- Dishwasher
- Disposal
Flooring
- Carpet
- Laminate
- Ceramic Tile
Bedrooms and Bathrooms
- 4 Bedrooms
- Walk-In Closet
- 2 Full Bathrooms
- Dual Vanity Sinks in Primary Bathroom
Laundry
- Laundry on main level
- Dryer
- Washer
Parking
- 2 Car Attached Garage
- Parking Available
- Garage Door Opener
- Driveway
- On-Street Parking
Accessible Home Design
- Grab Bars
- Level Entry For Accessibility
- Low Pile Carpeting
- Standby Generator
Outdoor Features
- Patio
- Porch
Schools
- Princess Anne Elementary School
- Princess Anne Middle School
- Kellam High School
Utilities
- Forced Air Heating and Cooling System
- Heating System Uses Natural Gas
- Generator Hookup
- Well
- Gas Water Heater
- Cable TV Available
Community Details
- No Home Owners Association
- Southgate Subdivision
Map
Home Values in the Area
Average Home Value in this Area
Tax History
| Year | Tax Paid | Tax Assessment Tax Assessment Total Assessment is a certain percentage of the fair market value that is determined by local assessors to be the total taxable value of land and additions on the property. | Land | Improvement |
|---|---|---|---|---|
| 2025 | $4,428 | $494,500 | $185,000 | $309,500 |
| 2024 | $4,428 | $456,500 | $179,000 | $277,500 |
| 2023 | $4,305 | $434,800 | $165,000 | $269,800 |
| 2022 | $3,959 | $399,900 | $135,000 | $264,900 |
| 2021 | $3,567 | $360,300 | $125,000 | $235,300 |
| 2020 | $3,363 | $330,500 | $115,000 | $215,500 |
| 2019 | $3,330 | $332,700 | $115,000 | $217,700 |
| 2018 | $3,335 | $332,700 | $115,000 | $217,700 |
| 2017 | $3,174 | $316,600 | $110,000 | $206,600 |
| 2016 | $3,011 | $304,100 | $106,700 | $197,400 |
| 2015 | $2,952 | $298,200 | $101,600 | $196,600 |
| 2014 | $2,651 | $321,800 | $112,400 | $209,400 |
Property History
| Date | Event | Price | List to Sale | Price per Sq Ft |
|---|---|---|---|---|
| 10/02/2025 10/02/25 | For Sale | $599,900 | -- | $267 / Sq Ft |
Purchase History
| Date | Type | Sale Price | Title Company |
|---|---|---|---|
| Warranty Deed | $299,900 | -- | |
| Trustee Deed | $343,668 | -- | |
| Deed | $239,000 | -- |
Mortgage History
| Date | Status | Loan Amount | Loan Type |
|---|---|---|---|
| Open | $239,920 | New Conventional | |
| Previous Owner | $191,200 | New Conventional |
Source: Real Estate Information Network (REIN)
MLS Number: 10604522
APN: 2404-65-1309
- 2424 Huckleberry Trail
- 2417 Hay Bale Ln
- 2385 Huckleberry Trail
- 2609 Hunters Run Trail
- 2296 Brownshire Trail
- 2317 Princess Anne Rd
- 2456 Hunting Horn Way
- 2321 Mathews Green Rd
- 2001 Melstone Dr
- 2512 Seaboard Rd
- 2408 Glenmore Hunt Trail
- 2017 Hillsboro Ct
- 2433 Mathews Green Rd
- 2348 Upper Greens Place
- 2580 Lower Greens Place
- 2309 Langhorne Ct
- 2320 Pierce Ln
- 2540 Windy Pines Bend
- 2597 Leroy Rd
- 1909 Piney Woods Ln
- 2102 Verona Quay
- 2601 Springhaven Dr
- 2665 Springhaven Dr
- 2627 Hartley St
- 1164 Hopemont Dr
- 2008 Norrington Ct
- 1101 Warner Hall Dr
- 2621 Meckley Ct
- 2520 Allie Nicole Cir
- 1193 Gunn Hall Dr
- 1108 Audubon Ct
- 1033 Casanova Dr
- 2892 Saville Garden Way
- 1849 Bernstein Dr
- 2273 Rio Rancho Dr
- 1813 Laurel Oak Ln
- 1632 Cottenham Ln
- 1116 Woodcock Ln
- 2621 Alleghany Loop
- 1401 E Intruder Cir
