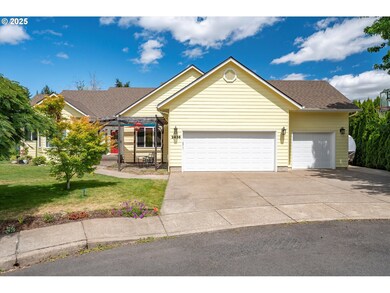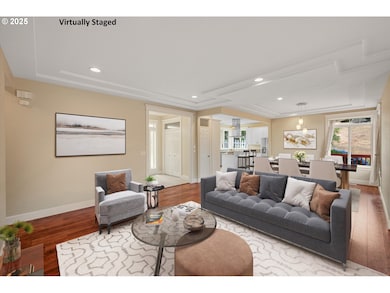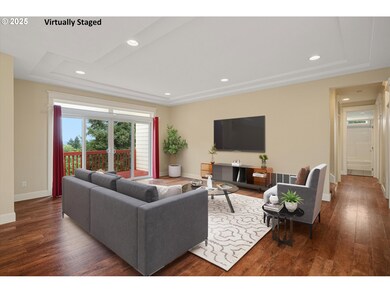
$599,900
- 4 Beds
- 2.5 Baths
- 2,460 Sq Ft
- 1183 SW Linden Ln
- Dallas, OR
Discover the charm of this meticulously maintained home! Highlights include a modern kitchen w/ new quarts counters & SS appliances. Open living seamless connects kitchen to a cozy media room w/ a gas fireplace & custom bookshelves. Retreat to the lg. primary suite featuring a renovated spa like bath boasting a new tiled shower, soak tub, new flooring & huge WIC. Other updates include A/C,
Emily Brock KELLER WILLIAMS CAPITAL CITY






