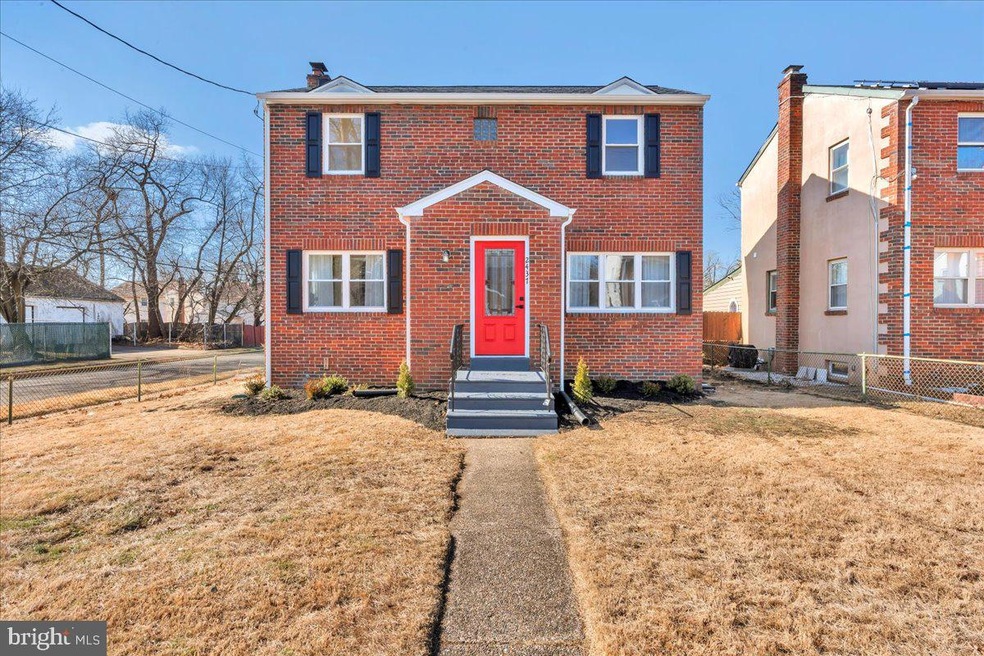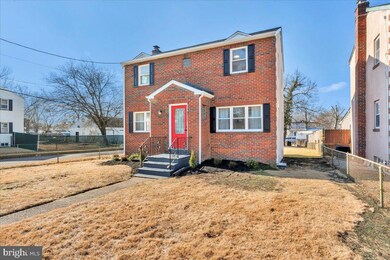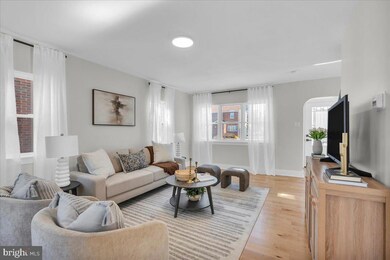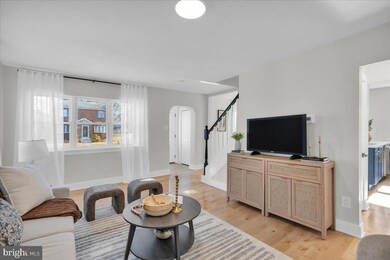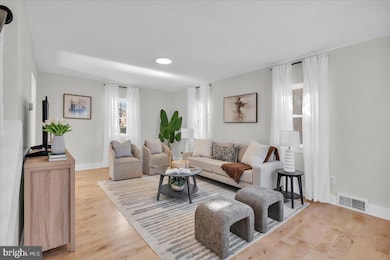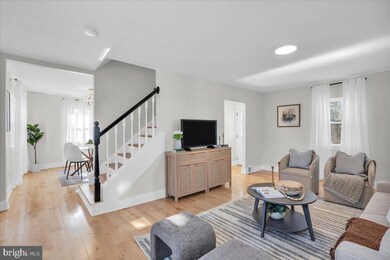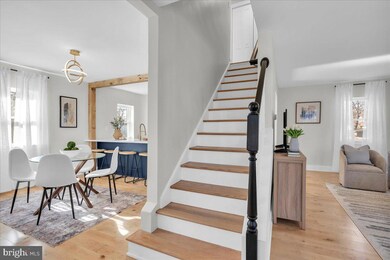
2437 49th St Pennsauken, NJ 08110
Upper Pennsauken Township NeighborhoodHighlights
- Traditional Architecture
- Living Room
- Dining Room
- No HOA
- Forced Air Heating and Cooling System
About This Home
As of March 2025*Multiple Offers Received. Best and Final Offers Due by 12pm Tuesday 2/18/25.* Welcome to this beautifully renovated 3-bedroom, all brick single family home, where modern updates blend seamlessly with timeless charm. Situated on a double-wide lot, this property offers extra outdoor space, perfect for entertaining, gardening, or future expansion. The exterior features gorgeous brickwork, a brand-new roof, new windows, and fresh landscaping, enhancing curb appeal and long-term durability. Step inside to a bright and inviting open-concept layout with luxury light wood flooring, neutral-toned walls, and abundant natural light. The stunning designer kitchen boasts sleek navy blue cabinetry, gold hardware, quartz countertops, stainless steel appliances, and a spacious island with bar seating, making it a dream for both everyday living and entertaining. The fully updated bathroom is designed for modern comfort, featuring a beautifully tiled shower and floors, a brand-new vanity, and stylish finishes. Additional highlights include a partially finished basement, offering flexible space for a home office, gym, or entertainment area. Located in a prime Pennsauken neighborhood, this home is close to major highways, shopping, dining, and parks, providing both convenience and accessibility. With top-to-bottom updates, extra outdoor space, and high-end finishes throughout, this turnkey home is truly move-in ready. Don’t miss out—schedule your showing today!
Last Agent to Sell the Property
Keller Williams Realty - Marlton Listed on: 02/11/2025

Home Details
Home Type
- Single Family
Est. Annual Taxes
- $5,193
Year Built
- Built in 1952
Lot Details
- 5,502 Sq Ft Lot
- Lot Dimensions are 44.00 x 0.00
Parking
- On-Street Parking
Home Design
- Traditional Architecture
- Brick Exterior Construction
- Concrete Perimeter Foundation
Interior Spaces
- 1,160 Sq Ft Home
- Property has 2 Levels
- Living Room
- Dining Room
- Partially Finished Basement
Bedrooms and Bathrooms
- 3 Bedrooms
- 1 Full Bathroom
Utilities
- Forced Air Heating and Cooling System
- Natural Gas Water Heater
Community Details
- No Home Owners Association
- Delaware Gardens Subdivision
Listing and Financial Details
- Tax Lot 00013
- Assessor Parcel Number 27-04802-00013
Ownership History
Purchase Details
Home Financials for this Owner
Home Financials are based on the most recent Mortgage that was taken out on this home.Purchase Details
Home Financials for this Owner
Home Financials are based on the most recent Mortgage that was taken out on this home.Purchase Details
Similar Homes in Pennsauken, NJ
Home Values in the Area
Average Home Value in this Area
Purchase History
| Date | Type | Sale Price | Title Company |
|---|---|---|---|
| Deed | $350,000 | Foundation Title | |
| Deed | $350,000 | Foundation Title | |
| Bargain Sale Deed | $160,000 | Foundation Title | |
| Quit Claim Deed | -- | None Listed On Document |
Mortgage History
| Date | Status | Loan Amount | Loan Type |
|---|---|---|---|
| Open | $10,000 | No Value Available | |
| Closed | $10,000 | No Value Available | |
| Previous Owner | $339,500 | New Conventional |
Property History
| Date | Event | Price | Change | Sq Ft Price |
|---|---|---|---|---|
| 03/21/2025 03/21/25 | Sold | $350,000 | +6.1% | $302 / Sq Ft |
| 02/20/2025 02/20/25 | Pending | -- | -- | -- |
| 02/11/2025 02/11/25 | For Sale | $330,000 | +106.3% | $284 / Sq Ft |
| 11/13/2024 11/13/24 | Sold | $160,000 | +6.7% | $138 / Sq Ft |
| 10/29/2024 10/29/24 | Pending | -- | -- | -- |
| 10/29/2024 10/29/24 | For Sale | $150,000 | -- | $129 / Sq Ft |
Tax History Compared to Growth
Tax History
| Year | Tax Paid | Tax Assessment Tax Assessment Total Assessment is a certain percentage of the fair market value that is determined by local assessors to be the total taxable value of land and additions on the property. | Land | Improvement |
|---|---|---|---|---|
| 2024 | $5,194 | $121,700 | $38,600 | $83,100 |
| 2023 | $5,194 | $121,700 | $38,600 | $83,100 |
| 2022 | $4,696 | $121,700 | $38,600 | $83,100 |
| 2021 | $4,323 | $121,700 | $38,600 | $83,100 |
| 2020 | $4,320 | $121,700 | $38,600 | $83,100 |
| 2019 | $4,370 | $121,700 | $38,600 | $83,100 |
| 2018 | $4,393 | $121,700 | $38,600 | $83,100 |
| 2017 | $4,402 | $121,700 | $38,600 | $83,100 |
| 2016 | $4,323 | $121,700 | $38,600 | $83,100 |
| 2015 | $3,952 | $121,700 | $38,600 | $83,100 |
| 2014 | $3,716 | $75,800 | $19,400 | $56,400 |
Agents Affiliated with this Home
-
Val Nunnenkamp

Seller's Agent in 2025
Val Nunnenkamp
Keller Williams Realty - Marlton
(609) 313-1454
2 in this area
934 Total Sales
-
David Marcantuno

Buyer's Agent in 2025
David Marcantuno
Keller Williams Hometown
(610) 220-9452
1 in this area
217 Total Sales
Map
Source: Bright MLS
MLS Number: NJCD2086038
APN: 27-04802-0000-00013
- 5000 Jackson Ave
- 2309 49th St
- 2410 46th St Unit 12
- 2322 46th St
- 3258 N 48th St
- 2154 Browning Rd
- 2566 43rd St
- 5532 Whitman Terrace
- 2146 44th St
- 4412 Westfield Ave
- 2507 42nd St
- 22 Browning Rd
- 2202 Gross Ave
- 107 Poplar Ave
- 1858 47th St
- 1903 Tinsman Ave
- 320 W Maple Ave
- 1762 Lexington Ave
- 1918 42nd St
- 1828 47th St
