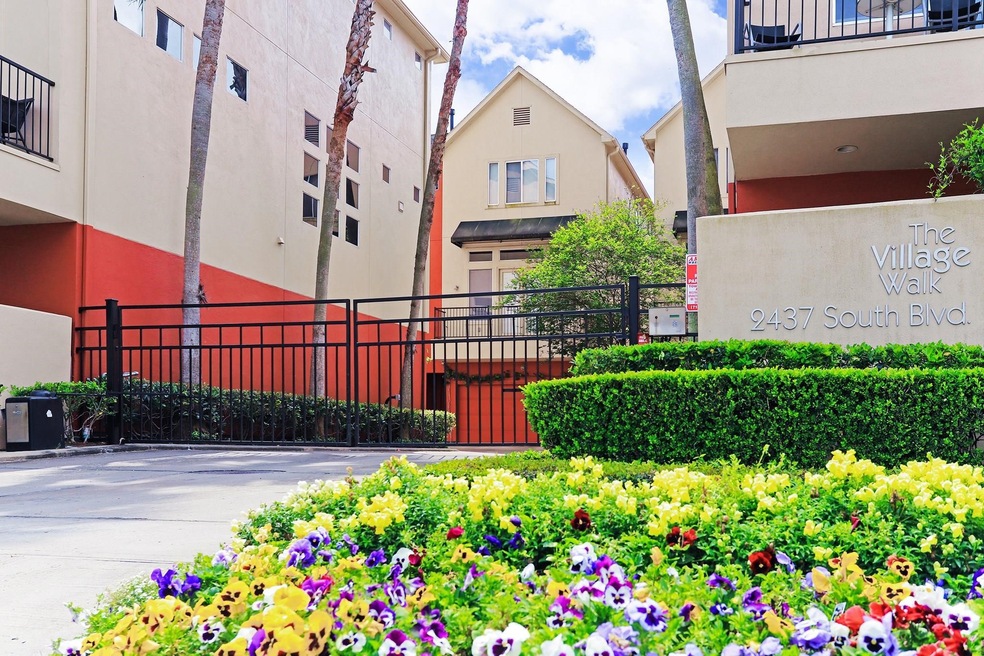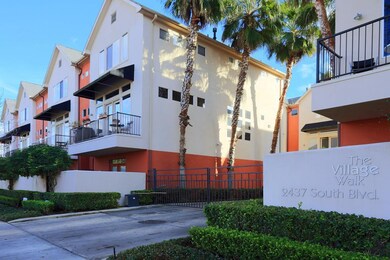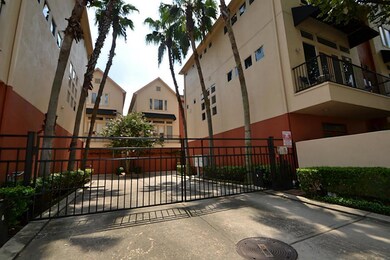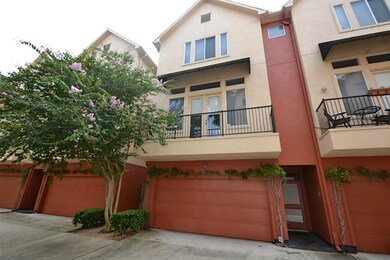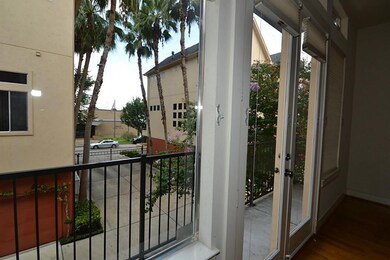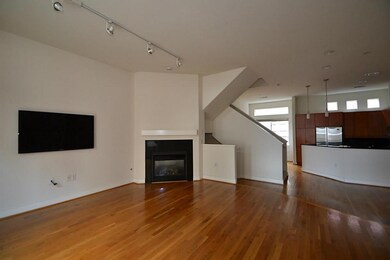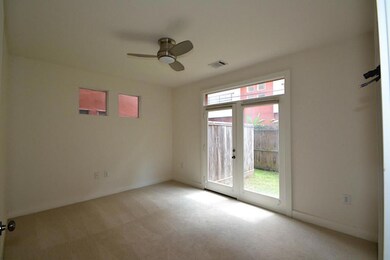
2437 South Blvd Unit 10 Houston, TX 77098
University Place NeighborhoodHighlights
- Gated Community
- Views to the North
- Traditional Architecture
- Poe Elementary School Rated A-
- Adjacent to Greenbelt
- Wood Flooring
About This Home
As of October 2024***PRICE UNDER THE COUNTY VALUE **PRICE TO SELL*DO NOT LOSE THE OPPORTUNITY TO HAVE A BEAUTIFUL HOME IN THE GREAT LOCATION. ONLY 10 MINUTES TO GALLERIA AND MEDICAL CENTER.....Unexpected in the very best of ways. The modern and wonderfully unusual color and design stand out in a sea of similarities. With unlimited natural light and ample space for displaying a special collection, this space is ideal for serious and novice art enthusiasts. The back patio is perfect for evening relaxation. Centrally located in Houston and close to countless restaurants and retail, several major roads, and **Regular maintenance and care throughout ownership make this home move-in ready. It never flooded the upstairs AC unit, in 2021. Please schedule an appointment.
Townhouse Details
Home Type
- Townhome
Est. Annual Taxes
- $7,478
Year Built
- Built in 2002
Lot Details
- 1,474 Sq Ft Lot
- Adjacent to Greenbelt
- North Facing Home
- Fenced Yard
HOA Fees
- $465 Monthly HOA Fees
Parking
- 2 Car Attached Garage
- Garage Door Opener
- Electric Gate
Home Design
- Traditional Architecture
- Slab Foundation
- Composition Roof
- Stucco
Interior Spaces
- 2,152 Sq Ft Home
- 3-Story Property
- Crown Molding
- High Ceiling
- Ceiling Fan
- Gas Log Fireplace
- Window Treatments
- Breakfast Room
- Dining Room
- Home Office
- Utility Room
- Dryer
- Views to the North
- Security Gate
Kitchen
- Gas Oven
- Gas Range
- Free-Standing Range
- <<microwave>>
- Ice Maker
- Dishwasher
- Granite Countertops
- Disposal
Flooring
- Wood
- Carpet
- Tile
Bedrooms and Bathrooms
- 3 Bedrooms
- En-Suite Primary Bedroom
- Double Vanity
- Separate Shower
Schools
- Poe Elementary School
- Lanier Middle School
- Lamar High School
Utilities
- Central Heating and Cooling System
- Heating System Uses Gas
Additional Features
- Ventilation
- Balcony
Community Details
Overview
- Midtown Management Association
- Southamapton Subdivision
Security
- Controlled Access
- Gated Community
- Fire and Smoke Detector
Ownership History
Purchase Details
Home Financials for this Owner
Home Financials are based on the most recent Mortgage that was taken out on this home.Purchase Details
Purchase Details
Home Financials for this Owner
Home Financials are based on the most recent Mortgage that was taken out on this home.Purchase Details
Home Financials for this Owner
Home Financials are based on the most recent Mortgage that was taken out on this home.Purchase Details
Home Financials for this Owner
Home Financials are based on the most recent Mortgage that was taken out on this home.Purchase Details
Home Financials for this Owner
Home Financials are based on the most recent Mortgage that was taken out on this home.Similar Homes in Houston, TX
Home Values in the Area
Average Home Value in this Area
Purchase History
| Date | Type | Sale Price | Title Company |
|---|---|---|---|
| Deed | -- | None Listed On Document | |
| Warranty Deed | -- | None Available | |
| Warranty Deed | -- | Alamo Title Co | |
| Interfamily Deed Transfer | -- | Alamo Title Co | |
| Vendors Lien | -- | Charter Title Company | |
| Warranty Deed | -- | Charter Title Company |
Mortgage History
| Date | Status | Loan Amount | Loan Type |
|---|---|---|---|
| Open | $300,000 | New Conventional | |
| Previous Owner | $287,640 | New Conventional | |
| Previous Owner | $279,000 | New Conventional | |
| Previous Owner | $287,640 | New Conventional | |
| Previous Owner | $299,250 | No Value Available |
Property History
| Date | Event | Price | Change | Sq Ft Price |
|---|---|---|---|---|
| 10/01/2024 10/01/24 | Sold | -- | -- | -- |
| 09/03/2024 09/03/24 | Pending | -- | -- | -- |
| 08/26/2024 08/26/24 | Price Changed | $469,900 | -4.1% | $218 / Sq Ft |
| 07/17/2024 07/17/24 | Price Changed | $489,900 | -7.6% | $228 / Sq Ft |
| 06/19/2024 06/19/24 | For Sale | $530,000 | 0.0% | $246 / Sq Ft |
| 05/09/2022 05/09/22 | Rented | $2,950 | 0.0% | -- |
| 05/03/2022 05/03/22 | Under Contract | -- | -- | -- |
| 04/07/2022 04/07/22 | Price Changed | $2,950 | +3.5% | $1 / Sq Ft |
| 04/04/2022 04/04/22 | For Rent | $2,850 | -- | -- |
Tax History Compared to Growth
Tax History
| Year | Tax Paid | Tax Assessment Tax Assessment Total Assessment is a certain percentage of the fair market value that is determined by local assessors to be the total taxable value of land and additions on the property. | Land | Improvement |
|---|---|---|---|---|
| 2024 | $7,478 | $497,738 | $143,273 | $354,465 |
| 2023 | $7,478 | $485,168 | $143,273 | $341,895 |
| 2022 | $9,837 | $446,733 | $143,273 | $303,460 |
| 2021 | $10,524 | $451,554 | $143,273 | $308,281 |
| 2020 | $10,935 | $451,554 | $143,273 | $308,281 |
| 2019 | $11,426 | $451,554 | $143,273 | $308,281 |
| 2018 | $10,689 | $422,422 | $143,273 | $279,149 |
| 2017 | $10,681 | $422,422 | $143,273 | $279,149 |
| 2016 | $9,915 | $392,100 | $143,273 | $248,827 |
| 2015 | $7,350 | $406,049 | $143,273 | $262,776 |
| 2014 | $7,350 | $394,440 | $143,273 | $251,167 |
Agents Affiliated with this Home
-
Lida Aria

Seller's Agent in 2024
Lida Aria
Main Realty
(281) 757-9747
1 in this area
53 Total Sales
-
Sara Aria
S
Seller Co-Listing Agent in 2024
Sara Aria
Main Realty
1 in this area
6 Total Sales
-
Juana Bernard
J
Buyer's Agent in 2024
Juana Bernard
Martha Turner Sotheby's International Realty
(713) 520-1981
3 in this area
22 Total Sales
-
Kirk Doughty
K
Buyer's Agent in 2022
Kirk Doughty
Orchard Brokerage
(832) 856-5632
1 in this area
19 Total Sales
Map
Source: Houston Association of REALTORS®
MLS Number: 81022430
APN: 1209800010015
- 2436 Bissonnet St Unit 8
- 2434 Wroxton Rd Unit 6
- 4511 Kelvin Dr
- 2350 Wroxton Rd
- 2332 Wroxton Rd
- 2337 Wroxton Rd
- 2320 Bartlett St
- 2324 Albans Rd
- 2247 Bartlett St
- 2244 North Blvd
- 2405 Nottingham St
- 2218 Bartlett St
- 2434 Quenby St
- 2224 North Blvd
- 2215 Albans Rd
- 2520 Robinhood St Unit 1012
- 2520 Robinhood St Unit 1205
- 2520 Robinhood St Unit 1001
- 2520 Robinhood St Unit 1008
- 2520 Robinhood St Unit 1200
