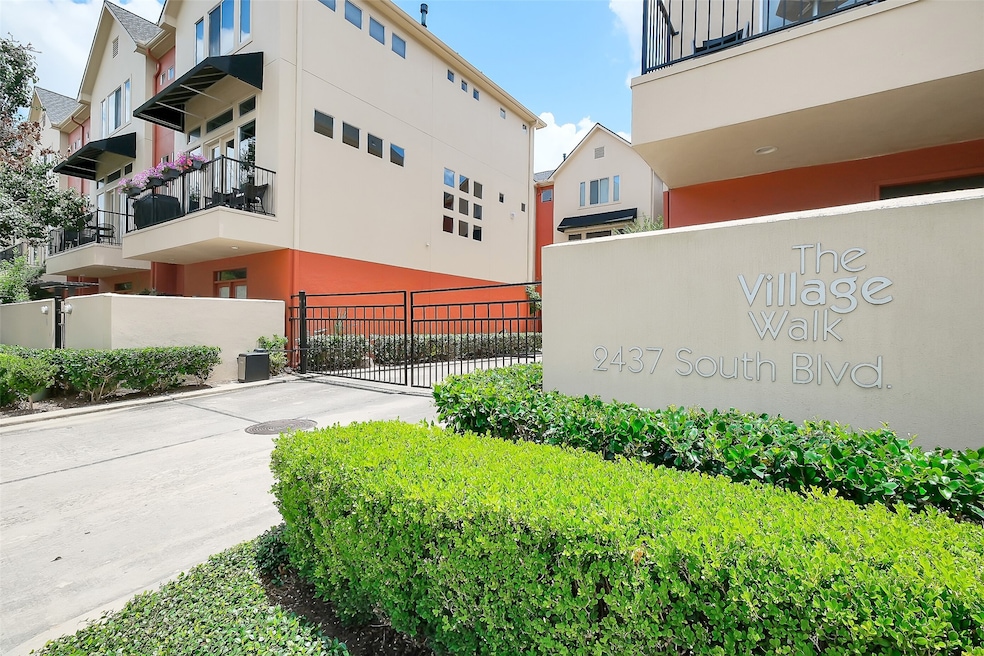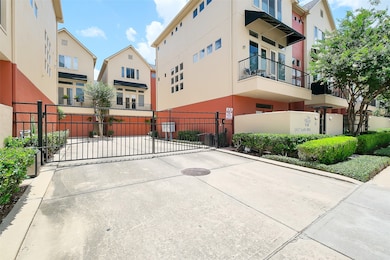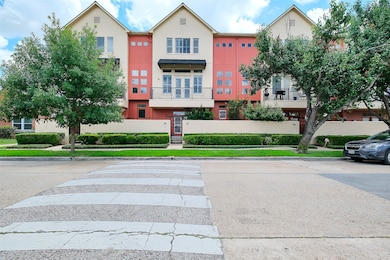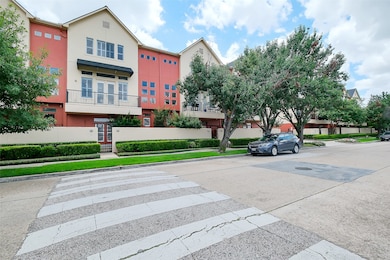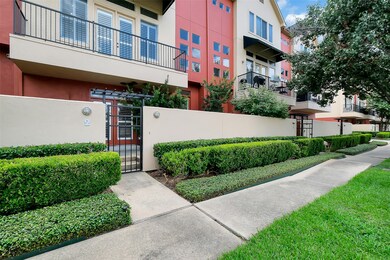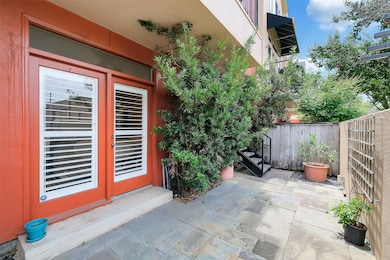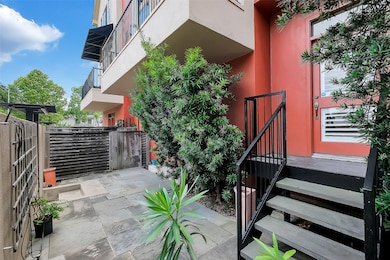
2437 South Blvd Unit 2 Houston, TX 77098
University Place NeighborhoodHighlights
- Wine Room
- Deck
- Engineered Wood Flooring
- Poe Elementary School Rated A-
- Contemporary Architecture
- Hydromassage or Jetted Bathtub
About This Home
Modern 3 bed/3.5 bath townhome in prime location near Rice Village, medical center, and museum district. Convenient access to major freeways. Fantastic layout! Each bedroom has its own bathroom, including a first-floor bedroom. Features hardwood floors throughout, no carpet. Option to lease furnished or unfurnished. Don't miss out on this opportunity, schedule your appointment today.
Townhouse Details
Home Type
- Townhome
Est. Annual Taxes
- $11,142
Year Built
- Built in 2002
Parking
- 2 Car Attached Garage
- Garage Door Opener
- Controlled Entrance
Home Design
- Contemporary Architecture
Interior Spaces
- 2,455 Sq Ft Home
- 3-Story Property
- High Ceiling
- 1 Fireplace
- Window Treatments
- Entrance Foyer
- Wine Room
- Family Room Off Kitchen
- Living Room
- Breakfast Room
- Utility Room
- Attic Fan
- Security Gate
Kitchen
- Oven
- Gas Range
- Free-Standing Range
- Microwave
- Dishwasher
- Disposal
Flooring
- Engineered Wood
- Tile
Bedrooms and Bathrooms
- 3 Bedrooms
- En-Suite Primary Bedroom
- Double Vanity
- Hydromassage or Jetted Bathtub
- Bathtub with Shower
- Separate Shower
Laundry
- Dryer
- Washer
Outdoor Features
- Balcony
- Deck
- Patio
- Terrace
Schools
- Poe Elementary School
- Lanier Middle School
- Lamar High School
Utilities
- Central Heating and Cooling System
- Heating System Uses Gas
Additional Features
- Energy-Efficient HVAC
- 1,377 Sq Ft Lot
Listing and Financial Details
- Property Available on 6/9/25
- Long Term Lease
Community Details
Overview
- Southampton Live/Work T/H Subdivision
Pet Policy
- Call for details about the types of pets allowed
- Pet Deposit Required
Security
- Controlled Access
- Fire and Smoke Detector
Map
About the Listing Agent

Nora Michael Realty is dedicated to helping clients navigate their residential real estate needs with expertise and care. Our mission is to maximize the resale value of your home while providing valuable education on the buying process. We strive to connect you with top-tier vendors to ensure a seamless and successful experience. With a commitment to excellence and personalized service, we make your real estate goals our top priority.
Nora's Other Listings
Source: Houston Association of REALTORS®
MLS Number: 84227274
APN: 1209800010022
- 2436 Bissonnet St Unit 8
- 2436 Bissonnet St Unit 1
- 4511 Kelvin Dr
- 2324 Albans Rd
- 2247 Bartlett St
- 2250 Bartlett St
- 2244 North Blvd
- 2405 Nottingham St
- 2218 Bartlett St
- 2434 Quenby St
- 2406 Quenby St
- 2301 Sunset Blvd
- 2224 North Blvd
- 2201 South Blvd
- 2215 Albans Rd
- 2520 Robinhood St Unit 1012
- 2520 Robinhood St Unit 1205
- 2520 Robinhood St Unit 1001
- 2520 Robinhood St Unit 1008
- 2520 Robinhood St Unit 1200
