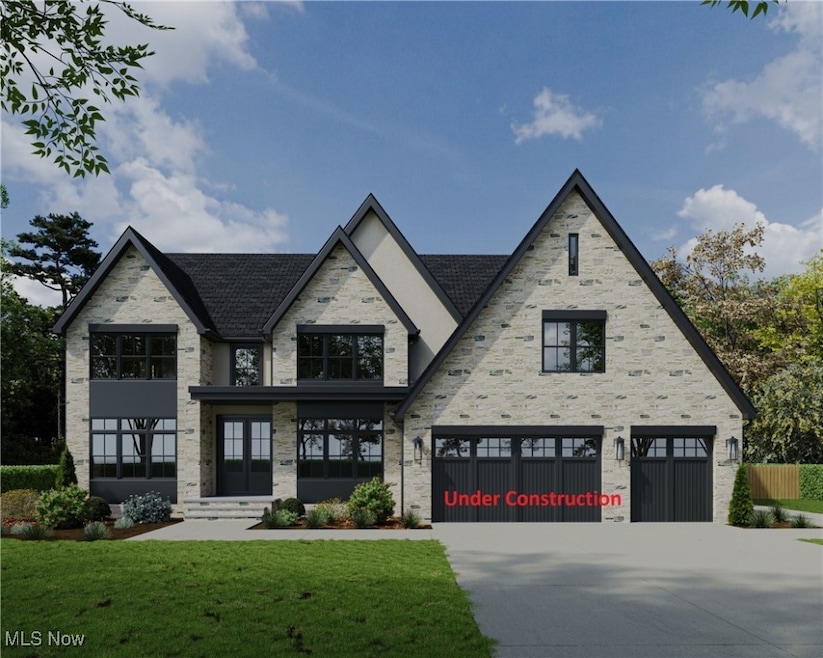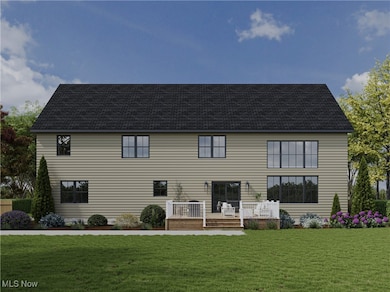
24375 Hilltop Dr Beachwood, OH 44122
Highlights
- Under Construction
- Open Floorplan
- Deck
- Hilltop Elementary School Rated A+
- Colonial Architecture
- Cathedral Ceiling
About This Home
As of July 2025Introducing an extraordinary modern masterpiece, showcasing 4,600 sq ft of luxurious above-ground living space, complemented by an additional 1,450 sq ft of finished basement. This one-of-a-kind home is the epitome of refined elegance, featuring unparalleled design and the highest level of craftsmanship throughout. Every detail has been meticulously curated to offer a lifestyle of opulence and sophistication, with the unique opportunity for the buyer to personalize finishes and customizations to their exact tastes. Set to be completed by May 2025, this exclusive residence offers an unrivaled chance to own a home that is as unique and extraordinary as you are. Don’t miss the opportunity to indulge in the ultimate in luxury living!
Last Agent to Sell the Property
HomeSmart Real Estate Momentum LLC Brokerage Email: david.aronovich@gmail.com 216-256-5903 License #2012002341 Listed on: 01/17/2025

Home Details
Home Type
- Single Family
Est. Annual Taxes
- $6,393
Year Built
- Built in 2025 | Under Construction
Lot Details
- 0.43 Acre Lot
- Lot Dimensions are 101 x 184
Parking
- 3 Car Attached Garage
- Driveway
- On-Street Parking
Home Design
- Colonial Architecture
- Contemporary Architecture
- Modern Architecture
- Frame Construction
- Asphalt Roof
- Metal Roof
- Wood Siding
- Concrete Siding
- Vertical Siding
- Stone Siding
- Vinyl Siding
- Concrete Perimeter Foundation
- HardiePlank Type
Interior Spaces
- 2-Story Property
- Open Floorplan
- Wet Bar
- Built-In Features
- Bookcases
- Crown Molding
- Coffered Ceiling
- Tray Ceiling
- Cathedral Ceiling
- Recessed Lighting
- Chandelier
- Gas Fireplace
- Entrance Foyer
- Storage
Kitchen
- Eat-In Kitchen
- Built-In Oven
- Range
- Microwave
- Dishwasher
- Kitchen Island
- Granite Countertops
- Disposal
Bedrooms and Bathrooms
- 8 Bedrooms | 1 Main Level Bedroom
- In-Law or Guest Suite
- 6.5 Bathrooms
- Double Vanity
Partially Finished Basement
- Basement Fills Entire Space Under The House
- Sump Pump
- Laundry in Basement
Home Security
- Carbon Monoxide Detectors
- Fire and Smoke Detector
Outdoor Features
- Deck
- Patio
- Front Porch
Utilities
- Forced Air Heating and Cooling System
- High Speed Internet
Community Details
- No Home Owners Association
- Built by Build CLE
- Hilltop Drive Subdivision
Listing and Financial Details
- Home warranty included in the sale of the property
- Assessor Parcel Number 741-12-027
Ownership History
Purchase Details
Home Financials for this Owner
Home Financials are based on the most recent Mortgage that was taken out on this home.Purchase Details
Purchase Details
Purchase Details
Similar Home in Beachwood, OH
Home Values in the Area
Average Home Value in this Area
Purchase History
| Date | Type | Sale Price | Title Company |
|---|---|---|---|
| Warranty Deed | $427,000 | Infinity Title | |
| Interfamily Deed Transfer | -- | -- | |
| Deed | $205,000 | -- | |
| Deed | -- | -- |
Mortgage History
| Date | Status | Loan Amount | Loan Type |
|---|---|---|---|
| Previous Owner | $132,000 | Adjustable Rate Mortgage/ARM | |
| Previous Owner | $144,000 | Unknown |
Property History
| Date | Event | Price | Change | Sq Ft Price |
|---|---|---|---|---|
| 07/17/2025 07/17/25 | Sold | $1,535,000 | +1.0% | $254 / Sq Ft |
| 04/29/2025 04/29/25 | Pending | -- | -- | -- |
| 04/14/2025 04/14/25 | Price Changed | $1,520,000 | +1.5% | $251 / Sq Ft |
| 02/28/2025 02/28/25 | Price Changed | $1,497,500 | +0.2% | $248 / Sq Ft |
| 01/17/2025 01/17/25 | For Sale | $1,495,000 | +250.1% | $247 / Sq Ft |
| 10/31/2024 10/31/24 | Sold | $427,000 | -14.6% | $174 / Sq Ft |
| 10/02/2024 10/02/24 | Pending | -- | -- | -- |
| 09/11/2024 09/11/24 | Price Changed | $499,999 | -3.8% | $204 / Sq Ft |
| 08/20/2024 08/20/24 | For Sale | $519,999 | -- | $212 / Sq Ft |
Tax History Compared to Growth
Tax History
| Year | Tax Paid | Tax Assessment Tax Assessment Total Assessment is a certain percentage of the fair market value that is determined by local assessors to be the total taxable value of land and additions on the property. | Land | Improvement |
|---|---|---|---|---|
| 2024 | $6,393 | $123,585 | $39,340 | $84,245 |
| 2023 | $7,391 | $118,310 | $36,790 | $81,520 |
| 2022 | $7,119 | $118,300 | $36,785 | $81,515 |
| 2021 | $7,064 | $118,300 | $36,790 | $81,520 |
| 2020 | $6,441 | $99,400 | $30,910 | $68,500 |
| 2019 | $6,328 | $284,000 | $88,300 | $195,700 |
| 2018 | $6,288 | $99,400 | $30,910 | $68,500 |
| 2017 | $5,612 | $90,450 | $24,680 | $65,770 |
| 2016 | $5,577 | $90,450 | $24,680 | $65,770 |
| 2015 | $5,298 | $90,450 | $24,680 | $65,770 |
| 2014 | $5,298 | $83,760 | $22,860 | $60,900 |
Agents Affiliated with this Home
-
David Aronovich
D
Seller's Agent in 2025
David Aronovich
HomeSmart Real Estate Momentum LLC
(216) 256-5903
18 in this area
97 Total Sales
-
Shoshana Socher

Buyer's Agent in 2025
Shoshana Socher
Keller Williams Greater Metropolitan
(216) 255-7377
42 in this area
279 Total Sales
-
Tana Lantry

Seller's Agent in 2024
Tana Lantry
Ohio Broker Direct
(614) 593-6079
1 in this area
538 Total Sales
-
Joan Elfein

Seller Co-Listing Agent in 2024
Joan Elfein
Ohio Broker Direct
(614) 989-7215
2 in this area
1,661 Total Sales
Map
Source: MLS Now
MLS Number: 5095008
APN: 741-12-027
- 24425 Hilltop Dr
- 24118 E Baintree Rd
- 2174 Halcyon Rd
- 23957 Greenlawn Ave
- 23903 E Baintree Rd
- 23919 Edgehill Dr
- 24885 Penshurst Dr
- 23710 E Baintree Rd
- VL Woodbrook Ave
- 2172 Lyndway Rd
- 23703 Glenhill Dr
- 23614 Cedar Rd
- 24660 Sittingbourne Ln
- 2435 Brian Dr
- 2152 Campus Rd
- 23100 E Groveland Rd
- 2412 Richmond Rd
- 2434 Richmond Rd
- 14547 Cedar Rd
- 2 Bordeaux Ln


