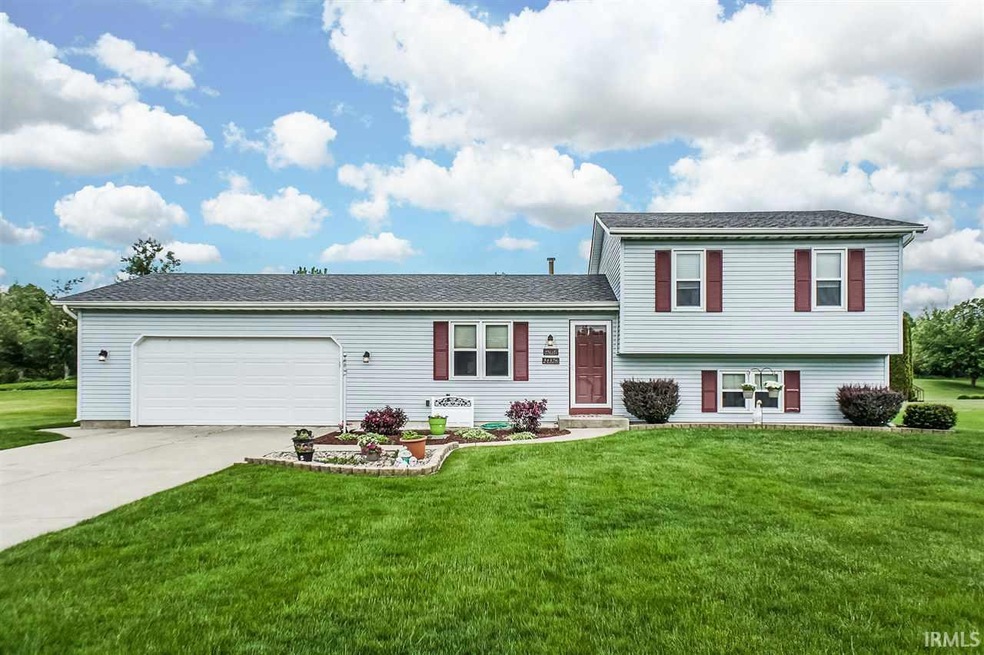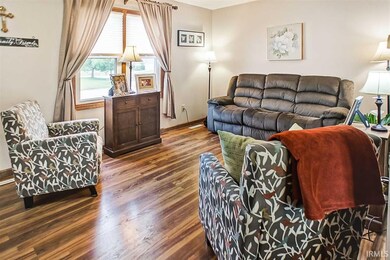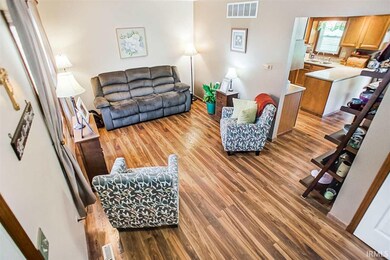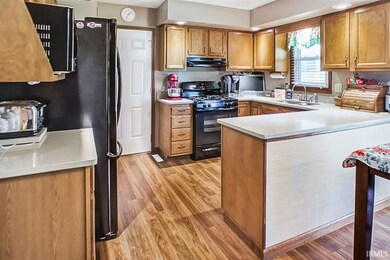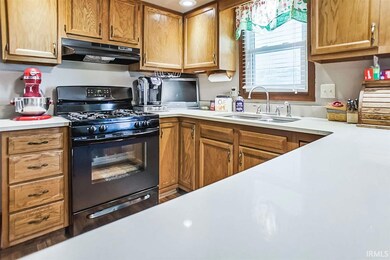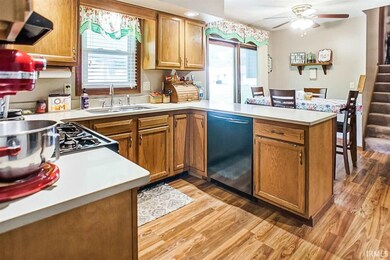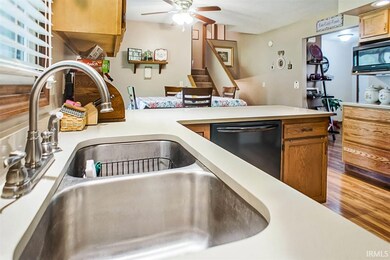
24376 Burr Oak Dr South Bend, IN 46628
Estimated Value: $284,000 - $310,987
Highlights
- Above Ground Pool
- Covered patio or porch
- Eat-In Kitchen
- Solid Surface Countertops
- 2 Car Attached Garage
- Forced Air Heating and Cooling System
About This Home
As of July 2017You won't believe this fantastically updated quad-level home with desirable Rolling Oaks Country Estates location! Boasting new wood laminate flooring from wall to wall throughout the main and lower levels which feature ample living and entertaining space! Updated kitchen with solid surface countertops, updated fixtures, and loads of drawer, cabinet, and counter space. Both full baths have been completely remodeled and feature ceramic tile flooring with new fixtures and hardware, and feature custom tile shower surrounds with inset niches! Ample bedrooms, full basement, and covered rear patio overlooking the large back yard with above-ground pool, and more! This home is sure to go quickly so don't wait! Schedule your showing today!
Home Details
Home Type
- Single Family
Est. Annual Taxes
- $968
Year Built
- Built in 1993
Lot Details
- 0.56 Acre Lot
- Lot Dimensions are 214x115
- Level Lot
- Irrigation
Parking
- 2 Car Attached Garage
- Garage Door Opener
Home Design
- Quad-Level Property
- Poured Concrete
- Vinyl Construction Material
Interior Spaces
- Ceiling Fan
Kitchen
- Eat-In Kitchen
- Solid Surface Countertops
Bedrooms and Bathrooms
- 3 Bedrooms
Partially Finished Basement
- Basement Fills Entire Space Under The House
- Sump Pump
- 1 Bathroom in Basement
- 1 Bedroom in Basement
Outdoor Features
- Above Ground Pool
- Covered patio or porch
Schools
- Warren Elementary School
- Dickinson Middle School
- Washington High School
Utilities
- Forced Air Heating and Cooling System
- Heating System Uses Gas
- Private Company Owned Well
- Well
- Septic System
Community Details
- Community Pool
Listing and Financial Details
- Assessor Parcel Number 71-03-18-253-009.000-008
Ownership History
Purchase Details
Home Financials for this Owner
Home Financials are based on the most recent Mortgage that was taken out on this home.Similar Homes in South Bend, IN
Home Values in the Area
Average Home Value in this Area
Purchase History
| Date | Buyer | Sale Price | Title Company |
|---|---|---|---|
| Taflinger Gary N | -- | Metropolitan Title |
Mortgage History
| Date | Status | Borrower | Loan Amount |
|---|---|---|---|
| Open | Taflinger Gary N | $112,400 | |
| Previous Owner | Dials Ronald W | $12,000 | |
| Previous Owner | Dials Pamela S | $85,600 | |
| Previous Owner | Dials Ronald W | $91,000 | |
| Previous Owner | Dials Pamela S | $37,000 |
Property History
| Date | Event | Price | Change | Sq Ft Price |
|---|---|---|---|---|
| 07/07/2017 07/07/17 | Sold | $140,500 | -6.3% | $74 / Sq Ft |
| 06/02/2017 06/02/17 | Pending | -- | -- | -- |
| 05/25/2017 05/25/17 | For Sale | $149,900 | -- | $79 / Sq Ft |
Tax History Compared to Growth
Tax History
| Year | Tax Paid | Tax Assessment Tax Assessment Total Assessment is a certain percentage of the fair market value that is determined by local assessors to be the total taxable value of land and additions on the property. | Land | Improvement |
|---|---|---|---|---|
| 2024 | $2,542 | $222,700 | $44,700 | $178,000 |
| 2023 | $2,499 | $227,800 | $44,700 | $183,100 |
| 2022 | $2,264 | $196,600 | $44,700 | $151,900 |
| 2021 | $1,940 | $157,600 | $19,200 | $138,400 |
| 2020 | $1,957 | $157,600 | $19,200 | $138,400 |
| 2019 | $1,666 | $158,200 | $19,600 | $138,600 |
| 2018 | $1,132 | $128,300 | $17,700 | $110,600 |
| 2017 | $983 | $114,800 | $17,700 | $97,100 |
| 2016 | $1,012 | $114,800 | $17,700 | $97,100 |
| 2014 | $984 | $113,400 | $17,700 | $95,700 |
Agents Affiliated with this Home
-
Steve Smith

Seller's Agent in 2017
Steve Smith
Irish Realty
(574) 360-2569
969 Total Sales
-
Dale Gratzol

Buyer's Agent in 2017
Dale Gratzol
Coldwell Banker Real Estate Group
(574) 243-9547
26 Total Sales
Map
Source: Indiana Regional MLS
MLS Number: 201723160
APN: 71-03-18-253-009.000-008
- 4924 Masthead Ct
- 5011 Bow Line Ct
- 24222 Adams Rd
- 51914 Orange Rd
- 4528 Lake Blackthorn Dr
- 6424 W Brick Rd
- 50929 Orange Rd
- 25226 Adams Rd
- 3190 Orange Lot C Rd
- 23095 Rumford Dr
- 23050 Allerton Dr
- 51823 Westwood Forest Dr
- 4441 Jade Crossing Dr
- 23259 Arbor Pointe Dr
- 22935 Adams Rd
- 52530 East Trail
- 52530 Primrose Rd
- 52520 East Trail
- 52572 East Trail
- 52556 East Trail
- 24376 Burr Oak Dr
- 51476 Burr Oak Ct
- 5026 Stern Line Ct
- 51468 Righter Ln
- 51464 Burr Oak Ct
- 24375 Burr Oak Dr
- 24387 Burr Oak Dr
- 5014 Stern Line Ct
- 51484 Burr Oak Ct
- 51446 Righter Ln
- 5011 Stern Line Ct
- 24397 Burr Oak Dr
- 51473 Burr Oak Ct
- 51432 Righter Ln
- 6515 Cuddy Ct
- 51461 Burr Oak Ct
- 51473 Burr Oak Ct
- 24419 Burr Oak Dr
- 51403 Righter Ln
- 51377 Righter Ln
