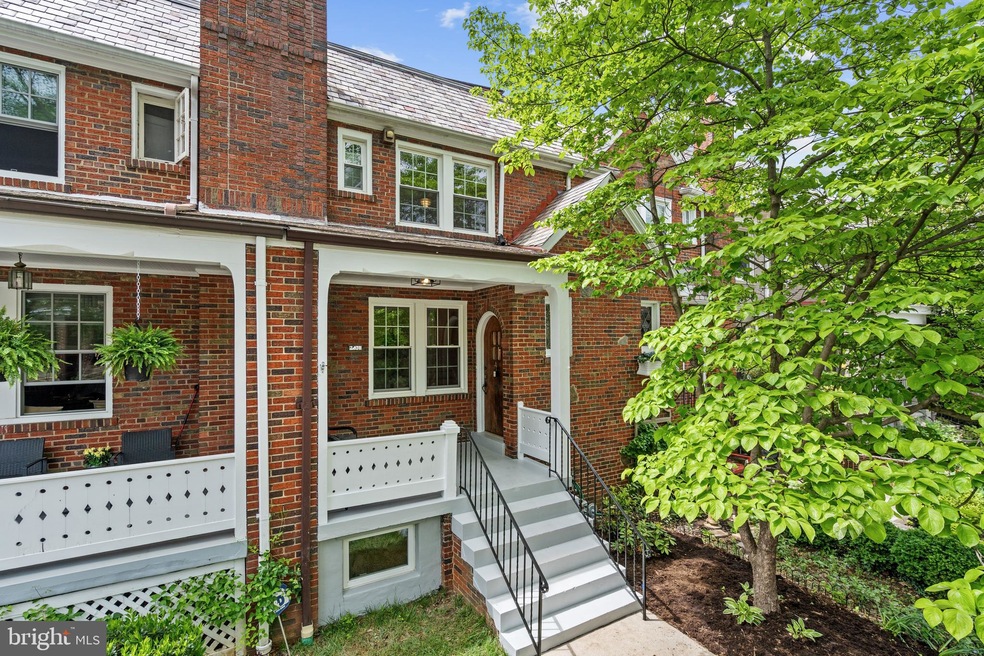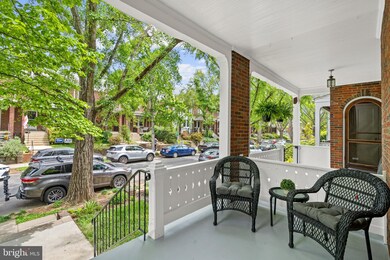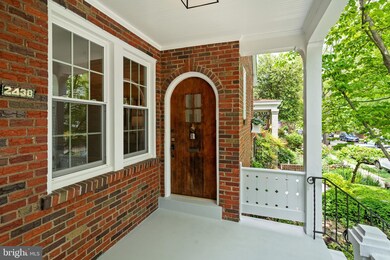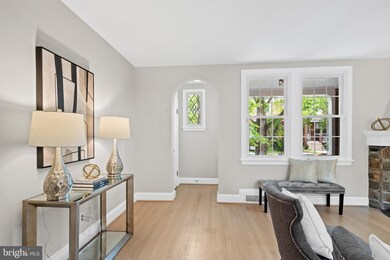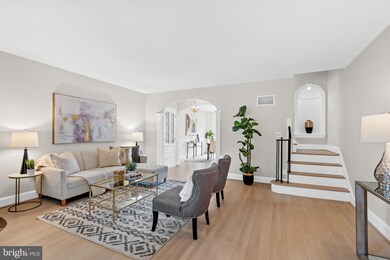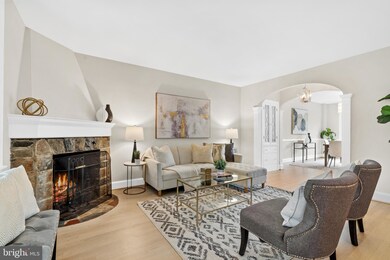
2438 39th Place NW Washington, DC 20007
Glover Park NeighborhoodEstimated Value: $1,406,000 - $1,702,000
Highlights
- Second Kitchen
- Solar Power System
- City View
- Stoddert Elementary School Rated A
- Gourmet Kitchen
- 2-minute walk to Glover Park Community Center
About This Home
As of June 2022Gorgeous, bright and sunny Colonial Townhome in Glover Park with 4BR/3BA and fully finished in-law suite on lower level with separate entrance. As you are entering this beautiful home, you are welcomed into a hallway with a hall closet, a very spacious living room with a wood burning fireplace, a separate dining room, a state of the art completely renovated Chef's Kitchen with stainless steel appliances, and kitchen island with breakfast bar. The front of the home features a beautiful, covered porch for lounging and connecting with the neighbors after a long day of work. The back door leads to a large, gorgeous deck with a staircase to a newly resurfaced parking are with parking for 2 cars, accessible from the alley. Upstairs features 3 bedrooms, a beautifully renovated bathroom in the main suite and a hall bathroom with skylight. The lower level is completely renovated as an in-law suite with high ceilings, a large family room, a kitchen with island, separate bedroom, full bathroom, laundry area and ample storage closets. A separate entrance in the back on the lower level of the house provides access from the outside.
With a gorgeous park, hiking and biking trails and a dog park just down the street, half a block to Stoddert Elementary School, a multitude of fabulous restaurants, gyms, coffee shops, Trader Joe's, Whole Foods and everything else you need just around the corner in the bustling and tightly knit neighborhood of Glover Park, Cathedral Commons up the street, Georgetown down the hill, only minutes to REAGAN National Airport, Kennedy Center, the National Mall and a 30 min Drive to Dulles International Airport, this is the perfect home for an urban lifestyle in a neighborhood you will fall in love with!
Last Agent to Sell the Property
Long & Foster Real Estate, Inc. License #0225188851 Listed on: 05/13/2022

Townhouse Details
Home Type
- Townhome
Est. Annual Taxes
- $7,822
Year Built
- Built in 1937
Lot Details
- 1,512 Sq Ft Lot
- East Facing Home
- Property is in excellent condition
Property Views
- City
- Garden
Home Design
- Colonial Architecture
- Brick Exterior Construction
- Brick Foundation
Interior Spaces
- Property has 3 Levels
- Open Floorplan
- Furnished
- Built-In Features
- Bar
- Skylights
- Recessed Lighting
- Wood Burning Fireplace
- Family Room Off Kitchen
- Living Room
- Combination Kitchen and Dining Room
- Wood Flooring
Kitchen
- Gourmet Kitchen
- Second Kitchen
- Breakfast Area or Nook
- Microwave
- Dishwasher
- Kitchen Island
Bedrooms and Bathrooms
- En-Suite Primary Bedroom
- Bathtub with Shower
- Walk-in Shower
Improved Basement
- Heated Basement
- Walk-Out Basement
- Connecting Stairway
- Rear Basement Entry
- Basement Windows
Parking
- 2 Parking Spaces
- On-Street Parking
- Surface Parking
Eco-Friendly Details
- Solar Power System
- Solar owned by seller
- Solar Heating System
Location
- Urban Location
Schools
- Stoddert Elementary School
- Hardy Middle School
- Jackson-Reed High School
Utilities
- Forced Air Heating and Cooling System
- Natural Gas Water Heater
- Municipal Trash
Community Details
- No Home Owners Association
- Glover Park Subdivision
Listing and Financial Details
- Tax Lot 210
- Assessor Parcel Number 1810//0210
Ownership History
Purchase Details
Home Financials for this Owner
Home Financials are based on the most recent Mortgage that was taken out on this home.Purchase Details
Purchase Details
Home Financials for this Owner
Home Financials are based on the most recent Mortgage that was taken out on this home.Purchase Details
Home Financials for this Owner
Home Financials are based on the most recent Mortgage that was taken out on this home.Purchase Details
Home Financials for this Owner
Home Financials are based on the most recent Mortgage that was taken out on this home.Similar Homes in Washington, DC
Home Values in the Area
Average Home Value in this Area
Purchase History
| Date | Buyer | Sale Price | Title Company |
|---|---|---|---|
| Deybach Guillaume L Christophe | -- | None Available | |
| Deybach Guillaume | $765,000 | -- | |
| Zimmerman Lester | $779,000 | -- | |
| Rubin Robert L | $261,750 | -- |
Mortgage History
| Date | Status | Borrower | Loan Amount |
|---|---|---|---|
| Open | Deybach Guillaume | $854,500 | |
| Closed | Deybach Guillaume | $612,000 | |
| Previous Owner | Zimmerman Lester | $623,200 | |
| Previous Owner | Rubin Robert L | $248,600 |
Property History
| Date | Event | Price | Change | Sq Ft Price |
|---|---|---|---|---|
| 06/17/2022 06/17/22 | Sold | $1,345,000 | +6.3% | $611 / Sq Ft |
| 05/17/2022 05/17/22 | Pending | -- | -- | -- |
| 05/13/2022 05/13/22 | For Sale | $1,265,000 | -- | $575 / Sq Ft |
Tax History Compared to Growth
Tax History
| Year | Tax Paid | Tax Assessment Tax Assessment Total Assessment is a certain percentage of the fair market value that is determined by local assessors to be the total taxable value of land and additions on the property. | Land | Improvement |
|---|---|---|---|---|
| 2024 | $8,294 | $1,305,240 | $577,450 | $727,790 |
| 2023 | $7,566 | $974,160 | $556,310 | $417,850 |
| 2022 | $7,906 | $930,120 | $535,380 | $394,740 |
| 2021 | $7,822 | $920,240 | $532,720 | $387,520 |
| 2020 | $7,694 | $905,120 | $522,090 | $383,030 |
| 2019 | $7,442 | $875,490 | $504,010 | $371,480 |
| 2018 | $7,262 | $854,340 | $0 | $0 |
| 2017 | $6,965 | $819,450 | $0 | $0 |
| 2016 | $6,755 | $794,700 | $0 | $0 |
| 2015 | $6,510 | $765,930 | $0 | $0 |
| 2014 | $6,465 | $760,530 | $0 | $0 |
Agents Affiliated with this Home
-
Kornelia Stuphan

Seller's Agent in 2022
Kornelia Stuphan
Long & Foster
(202) 669-5555
23 in this area
85 Total Sales
-
Michele Scardina

Buyer's Agent in 2022
Michele Scardina
Compass
(202) 510-2955
1 in this area
60 Total Sales
Map
Source: Bright MLS
MLS Number: DCDC2048804
APN: 1810-0210
- 3905 Benton St NW
- 3811 Benton St NW
- 3822 Benton St NW
- 2339 40th Place NW Unit 5
- 4004 Beecher St NW Unit 304
- 2217 39th Place NW
- 2233 40th Place NW Unit 6
- 2220 38th St NW
- 3827 Davis Place NW Unit 5
- 4027 Benton St NW Unit 101
- 2605 39th St NW Unit 303
- 3937 Davis Place NW Unit 2
- 2444 Tunlaw Rd NW
- 3925 W St NW
- 3825 Davis Place NW Unit 202
- 2216 40th Place NW Unit 2
- 2610 Tunlaw Rd NW Unit 102
- 2610 Tunlaw Rd NW Unit 103
- 2639 41st St NW Unit 3
- 2524 41st St NW Unit 1
- 2438 39th Place NW
- 2440 39th Place NW
- 2436 39th Place NW
- 2442 39th Place NW
- 2434 39th Place NW
- 2444 39th Place NW
- 2432 39th Place NW
- 2446 39th Place NW
- 2428 39th Place NW
- 2448 39th Place NW
- 2335 40th St NW
- 2331 40th St NW Unit 2
- 2331 40th St NW
- 2331 40th St NW
- 2331 40th St NW
- 2331 40th St NW Unit 1
- 2331 40th St NW Unit 3
- 2426 39th Place NW
- 2450 39th Place NW
- 2437 39th Place NW
