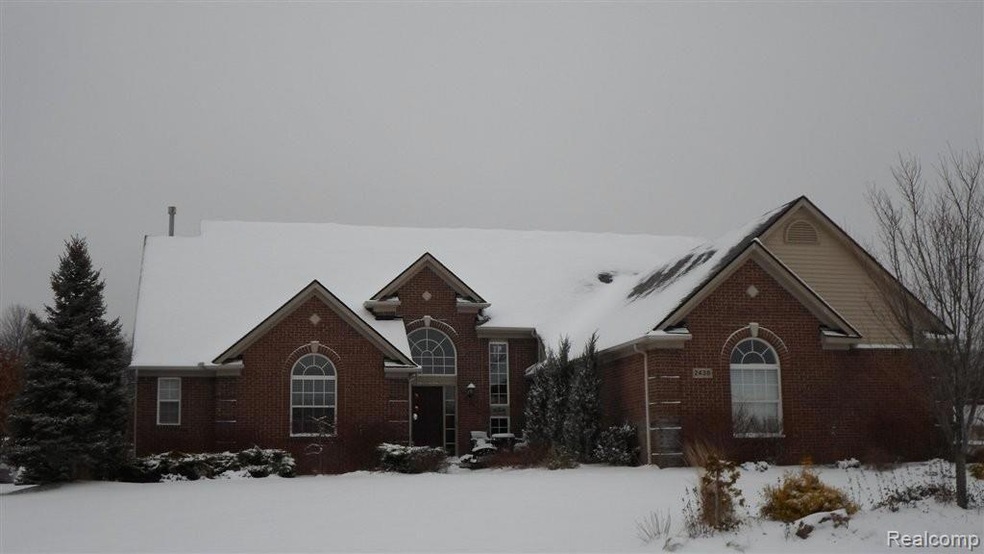
$349,900
- 3 Beds
- 2 Baths
- 1,372 Sq Ft
- 1751 Andover Blvd
- Howell, MI
OFFERS DUE APRIL 17 AT 3PM. Nestled on a premium lot backing to serene woods this beautifully maintained ranch offers the perfect blend of privacy, comfort and convenience in one of Hartland’s most desirable neighborhoods. Just steps from Charyl Stockwell Academy and within the acclaimed Hartland School District. Soaring vaulted ceilings and abundant natural light create a spacious, airy feel
Mickie Klump KW Showcase Realty
