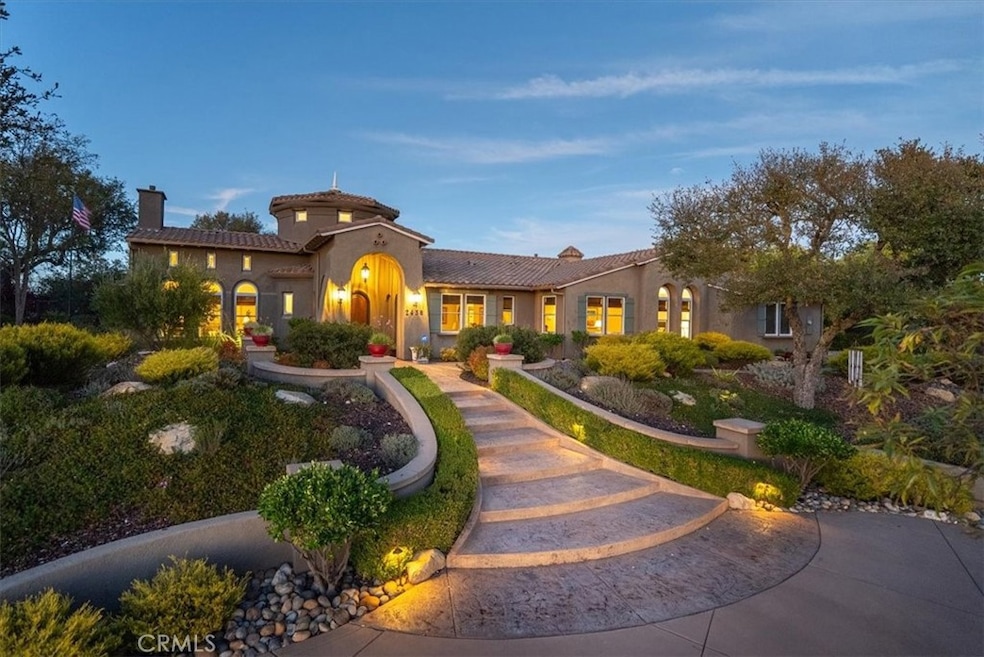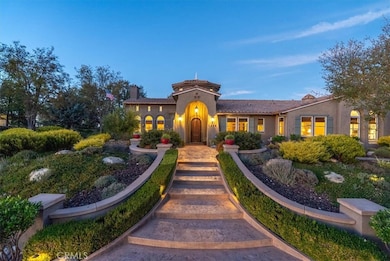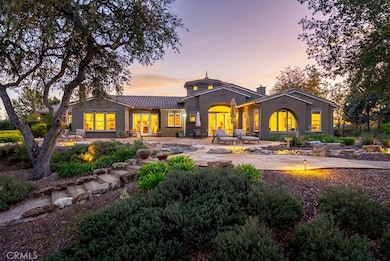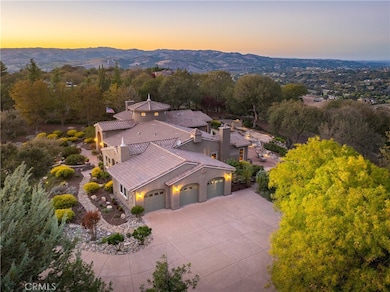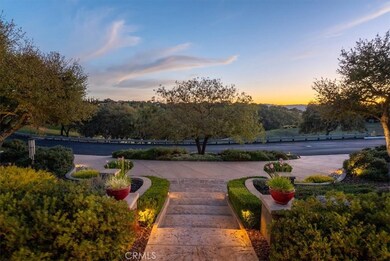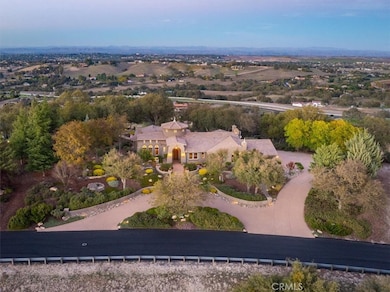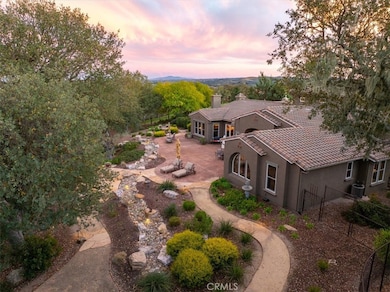2438 Battering Rock Rd Templeton, CA 93465
Estimated payment $16,024/month
Highlights
- Popular Property
- 24-Hour Security
- Cathedral Ceiling
- Paso Robles High School Rated A-
- Panoramic View
- Granite Countertops
About This Home
Experience refined Central Coast living in this stunning 4,146± sq. ft. Spanish Colonial estate, perfectly positioned on a private 3± acre parcel within the exclusive gates of Santa Ysabel Ranch. Enjoy sweeping 180 views of vineyards and mountains from nearly every room. This 4-bedroom, 3.5-bath home welcomes you through a grand rotunda entry with soaring ceilings, custom lighting, and travertine flooring throughout. The formal living and dining rooms feature tall Anderson windows framing breathtaking vistas and a cozy gas fireplace. The gourmet kitchen is equipped with GE Monogram stainless appliances, including a six-burner range, double ovens, wine fridge, and granite countertops with maple cabinetry. The adjoining family room and casual dining area create an inviting space for entertaining with seamless indoor-outdoor flow.
The spacious primary suite offers privacy, dual walk-in closets, and a luxurious bath with soaking tub and large shower. Additional bedrooms and a flexible office space capture beautiful hillside and sunset views. Outdoor living shines with expansive flagstone patios, multiple sitting areas, and lush landscaping surrounded by heritage oaks - perfect for dining, relaxing, or entertaining under the stars. Additional features include an epoxy-finished 3-car garage with custom cabinetry, Culligan water system, ADT security, and custom lighting throughout. Santa Ysabel Ranch offers 24/7 gated security, walking trails, tennis courts, and a serene lake setting - an unparalleled blend of luxury, privacy, and natural beauty.
Listing Agent
Home & Ranch Sotheby's Intl Brokerage Phone: 805-459-9261 License #01092187 Listed on: 11/05/2025

Home Details
Home Type
- Single Family
Est. Annual Taxes
- $16,109
Year Built
- Built in 2005
Lot Details
- 2.98 Acre Lot
- Rural Setting
- Privacy Fence
- Fenced
- Paved or Partially Paved Lot
- Lot Sloped Down
- Sprinkler System
HOA Fees
- $450 Monthly HOA Fees
Parking
- 3 Car Attached Garage
- Parking Available
Property Views
- Panoramic
- Mountain
- Hills
Home Design
- Entry on the 1st floor
- Slab Foundation
- Clay Roof
Interior Spaces
- 4,146 Sq Ft Home
- 1-Story Property
- Central Vacuum
- Crown Molding
- Cathedral Ceiling
- Double Pane Windows
- Family Room with Fireplace
- Living Room with Fireplace
- L-Shaped Dining Room
- Home Office
- Home Security System
- Laundry Room
Kitchen
- Walk-In Pantry
- Butlers Pantry
- Double Oven
- Gas Cooktop
- Microwave
- Dishwasher
- Kitchen Island
- Granite Countertops
- Trash Compactor
Bedrooms and Bathrooms
- 4 Main Level Bedrooms
- Granite Bathroom Countertops
- Dual Vanity Sinks in Primary Bathroom
- Soaking Tub
- Walk-in Shower
Outdoor Features
- Open Patio
Utilities
- Forced Air Heating and Cooling System
- Private Water Source
- Tankless Water Heater
- Water Purifier
- Water Softener
- Conventional Septic
Listing and Financial Details
- Assessor Parcel Number 020284024
- Seller Considering Concessions
Community Details
Overview
- Syr Association, Phone Number (805) 938-3131
- The Management Trust HOA
- Tempeast Subdivision
- Greenbelt
Recreation
- Tennis Courts
- Pickleball Courts
- Hiking Trails
Additional Features
- Picnic Area
- 24-Hour Security
Map
Home Values in the Area
Average Home Value in this Area
Tax History
| Year | Tax Paid | Tax Assessment Tax Assessment Total Assessment is a certain percentage of the fair market value that is determined by local assessors to be the total taxable value of land and additions on the property. | Land | Improvement |
|---|---|---|---|---|
| 2025 | $16,109 | $1,529,614 | $516,324 | $1,013,290 |
| 2024 | $15,817 | $1,499,622 | $506,200 | $993,422 |
| 2023 | $15,817 | $1,470,219 | $496,275 | $973,944 |
| 2022 | $15,544 | $1,441,393 | $486,545 | $954,848 |
| 2021 | $15,238 | $1,413,131 | $477,005 | $936,126 |
| 2020 | $15,081 | $1,398,642 | $472,114 | $926,528 |
| 2019 | $14,784 | $1,371,218 | $462,857 | $908,361 |
| 2018 | $14,492 | $1,344,332 | $453,782 | $890,550 |
| 2017 | $13,571 | $1,317,974 | $444,885 | $873,089 |
| 2016 | $13,303 | $1,292,132 | $436,162 | $855,970 |
| 2015 | $13,099 | $1,272,724 | $429,611 | $843,113 |
| 2014 | $12,605 | $1,247,794 | $421,196 | $826,598 |
Property History
| Date | Event | Price | List to Sale | Price per Sq Ft |
|---|---|---|---|---|
| 11/05/2025 11/05/25 | For Sale | $2,695,000 | -- | $650 / Sq Ft |
Purchase History
| Date | Type | Sale Price | Title Company |
|---|---|---|---|
| Interfamily Deed Transfer | -- | None Available | |
| Grant Deed | $1,185,000 | First American Title Company | |
| Grant Deed | $1,350,000 | Cuesta Title Company | |
| Grant Deed | $2,049,500 | Cuesta Title Company |
Mortgage History
| Date | Status | Loan Amount | Loan Type |
|---|---|---|---|
| Previous Owner | $900,000 | Fannie Mae Freddie Mac | |
| Previous Owner | $4,057,000 | Construction |
Source: California Regional Multiple Listing Service (CRMLS)
MLS Number: NS25244251
APN: 020-284-024
- 2264 Lake Ysabel Rd
- 2220 Battering Rock Rd
- 2191 Lake Ysabel Rd
- 1505 Barley Grain Rd
- 1880 Fire Rock Loop
- 2015 Calle Pattito
- 1810 LOT 28 Fire Rock Loop
- 2035 Calle Pattito
- 1320 Fire Rock Loop
- 1375 Santa Ysabel Ave
- 1185 Beaver Creek Ln
- 1410 Fire Rock Loop
- 1685 Arbolado Rd
- 1810 Laguna Del Campo
- 1010 Spanish Camp Rd
- 0 Volpi Ysabel Rd
- 907 Saint Ann Dr
- 911 Saint Ann Dr
- 204 Nighthawk Dr
- 880 Tracy Ln
- 1227 Corral Creek Ave
- 2091 Fallbrook Ct
- 712 Gardenia Cir
- 92 Rio Ct
- 1387 Creston Rd
- 1573 Parkview Ln
- 712 Park St
- 59 8th St
- 2121 Pine St Unit C
- 2431 Royal Ct
- 710 Experimental Station Rd
- 3200 Spring St
- 3408 Spring St
- 3548 Oak St
- 5970 Madera Place
- 7050 Sycamore Rd
- 5566 Tunitas Ave Unit 4
- 5580 Traffic Way
- 5381 Mariquita Ave
- 10167 El Camino Real
