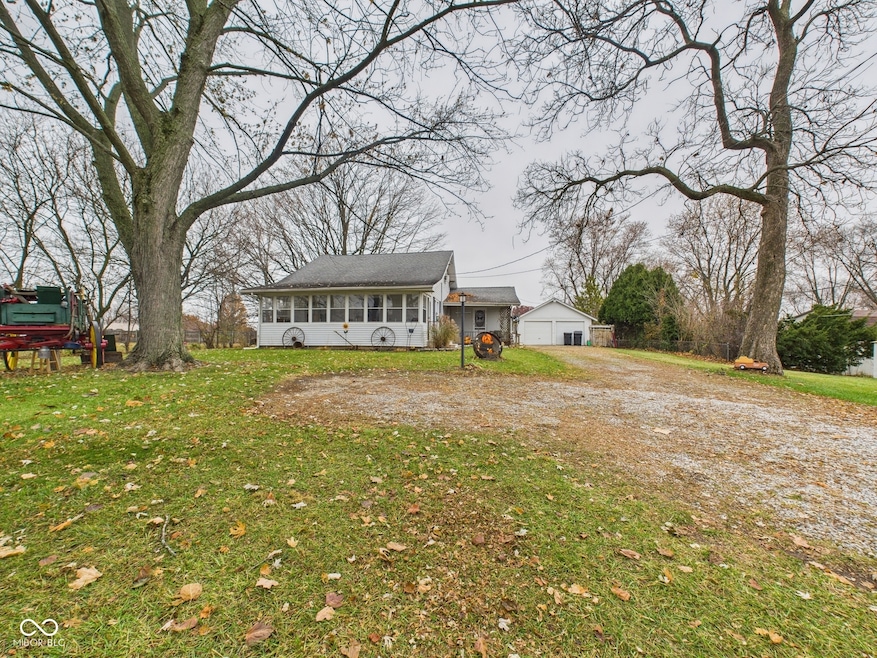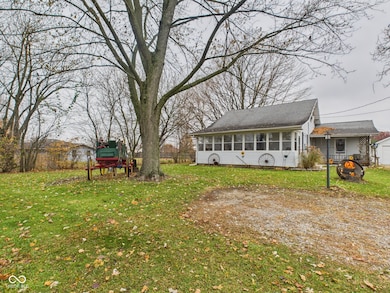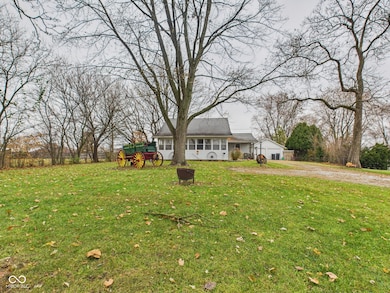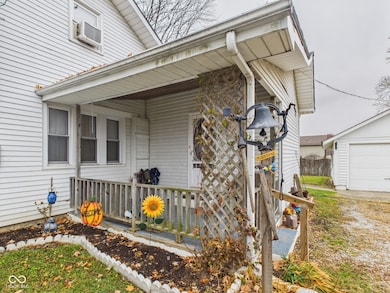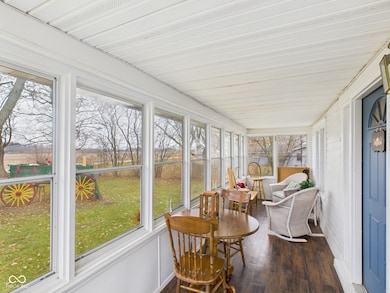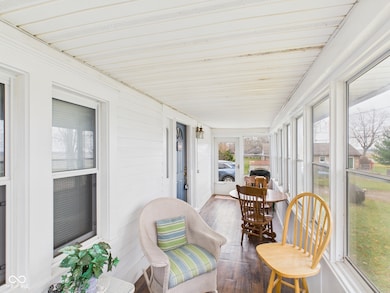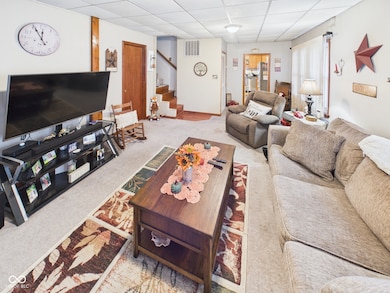2438 E 200 N Anderson, IN 46012
Estimated payment $1,105/month
Highlights
- Mature Trees
- 2 Car Detached Garage
- Laundry Room
- No HOA
- Enclosed Glass Porch
- Fire Pit
About This Home
Nestled on half an acre, this inviting home in the country stands ready to welcome you. The heart of this home undoubtedly lies in its kitchen, a space designed for cooking featuring a large kitchen island with granite countertops that offer ample space for meal preparation or casual dining at the kitchen bar, all complemented by the timeless elegance of shaker cabinets and a seamlessly integrated stovetop. Imagine mornings spent bathed in sunlight in the front sunroom, a tranquil space perfect for unwinding. The primary bedroom offers both space and a split bedroom floor plan. The second bedroom has access to a covered porch while the third bedroom is upstairs. The laundry room adds convenience to daily life. This 1.5-story farm home, built in 1925, offers 3 bedrooms and 1 full bathroom within its 1482 square feet of living area. Enjoy the outdoors on the deck, an ideal spot for entertaining, while the enclosed front porch provides a welcoming space to greet guests or simply relax on the covered side porch. There is a two car detached garage for your vehicles or hobbies. Experience the charm and comfort of this ole' country farm home, where timeless character meets modern living.
Home Details
Home Type
- Single Family
Est. Annual Taxes
- $1,208
Year Built
- Built in 1925
Lot Details
- 0.52 Acre Lot
- Mature Trees
Parking
- 2 Car Detached Garage
Home Design
- Block Foundation
- Vinyl Siding
Interior Spaces
- 1.5-Story Property
- Combination Kitchen and Dining Room
- Attic Access Panel
- Fire and Smoke Detector
- Unfinished Basement
Kitchen
- Electric Cooktop
- Dishwasher
- Trash Compactor
- Disposal
Flooring
- Carpet
- Laminate
Bedrooms and Bathrooms
- 3 Bedrooms
- 1 Full Bathroom
Laundry
- Laundry Room
- Laundry on main level
Outdoor Features
- Fire Pit
- Enclosed Glass Porch
Utilities
- Forced Air Heating and Cooling System
- Heating system powered by renewable energy
- Well
- Gas Water Heater
Community Details
- No Home Owners Association
Listing and Financial Details
- Tax Lot 48-07-33-300-086.000-033
- Assessor Parcel Number 480733300086000033
Map
Home Values in the Area
Average Home Value in this Area
Tax History
| Year | Tax Paid | Tax Assessment Tax Assessment Total Assessment is a certain percentage of the fair market value that is determined by local assessors to be the total taxable value of land and additions on the property. | Land | Improvement |
|---|---|---|---|---|
| 2024 | $1,207 | $113,500 | $13,400 | $100,100 |
| 2023 | $627 | $79,200 | $12,700 | $66,500 |
| 2022 | $669 | $75,500 | $12,100 | $63,400 |
| 2021 | $553 | $69,900 | $12,100 | $57,800 |
| 2020 | $424 | $66,800 | $11,500 | $55,300 |
| 2019 | $505 | $63,800 | $12,400 | $51,400 |
| 2018 | $501 | $59,100 | $12,400 | $46,700 |
| 2017 | $369 | $53,600 | $12,100 | $41,500 |
| 2016 | $419 | $58,300 | $12,700 | $45,600 |
| 2014 | $368 | $56,400 | $12,400 | $44,000 |
| 2013 | $368 | $58,400 | $12,900 | $45,500 |
Property History
| Date | Event | Price | List to Sale | Price per Sq Ft | Prior Sale |
|---|---|---|---|---|---|
| 11/24/2025 11/24/25 | For Sale | $190,000 | +35.7% | $128 / Sq Ft | |
| 10/30/2020 10/30/20 | Sold | $140,000 | -3.4% | $68 / Sq Ft | View Prior Sale |
| 09/04/2020 09/04/20 | Pending | -- | -- | -- | |
| 08/27/2020 08/27/20 | For Sale | $144,900 | -- | $71 / Sq Ft |
Purchase History
| Date | Type | Sale Price | Title Company |
|---|---|---|---|
| Warranty Deed | -- | None Available | |
| Interfamily Deed Transfer | -- | None Available |
Mortgage History
| Date | Status | Loan Amount | Loan Type |
|---|---|---|---|
| Open | $119,000 | New Conventional |
Source: MIBOR Broker Listing Cooperative®
MLS Number: 22074696
APN: 48-07-33-300-086.000-033
- 0 Janet Ct
- 2101 N 300 E
- 3054 E 250 N
- 5064 Glenmore Rd
- 1328 N 300 E
- 1311 N 300 E
- 2334 Impala Dr
- 3776 Cameron Ct
- 809 Deerfield Rd
- 2227 Tartan Rd
- 701 Westgate Dr
- 2703 Marsha Dr
- 1004 Shepherd Rd
- 241 N Scatterfield Rd
- 150 North St
- 2409 Melody Ln
- 239 N Coventry Dr
- 2316 Lake Dr
- 0 S Rangeline Rd Unit MBR22058812
- 28 Cambridge Ct
- 2226 Mabel Dr
- 1800 Cross Lakes Blvd
- 712 Ranike Dr
- 615 Ravens Lake Dr
- 530 Alhambra Dr
- 2016 E 10th St
- 1409 Evelyn Ln
- 8436 Indiana 32
- 2800 Crystal St Unit K-6
- 2800 Crystal St Unit K-2
- 2800 Crystal St Unit M-2
- 2729 Shawnee Dr
- 2331 Broadway St Unit .5
- 628 Walnut St
- 1206 E 8th St Unit 3
- 309.5 Central Ave
- 512 Central Ave
- 1806 C St
- 1214 E 18th St
- 600 Main St
