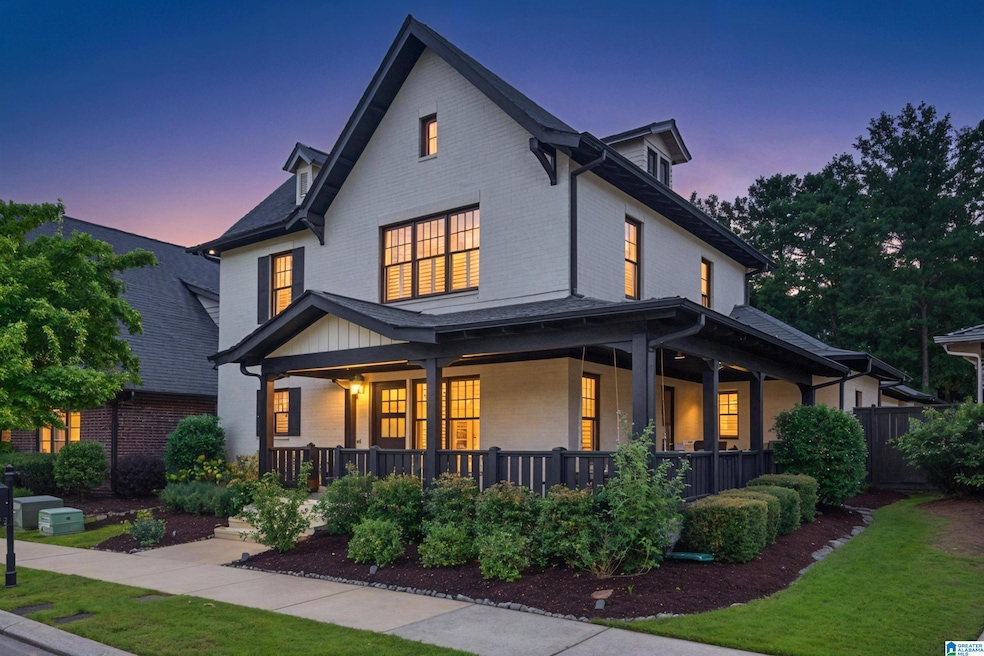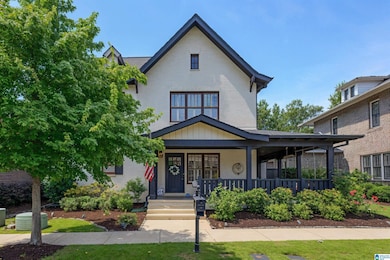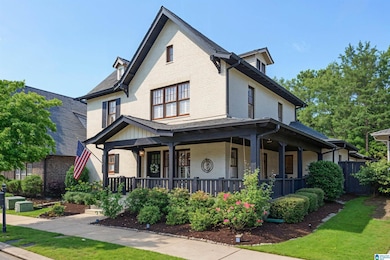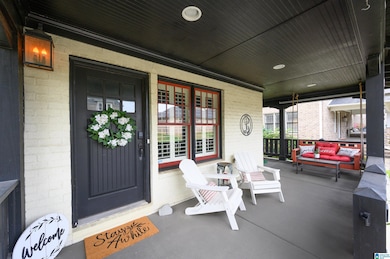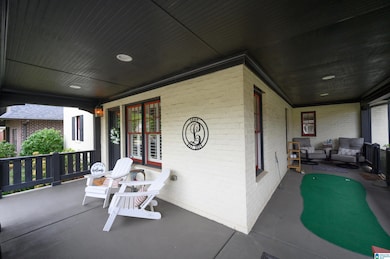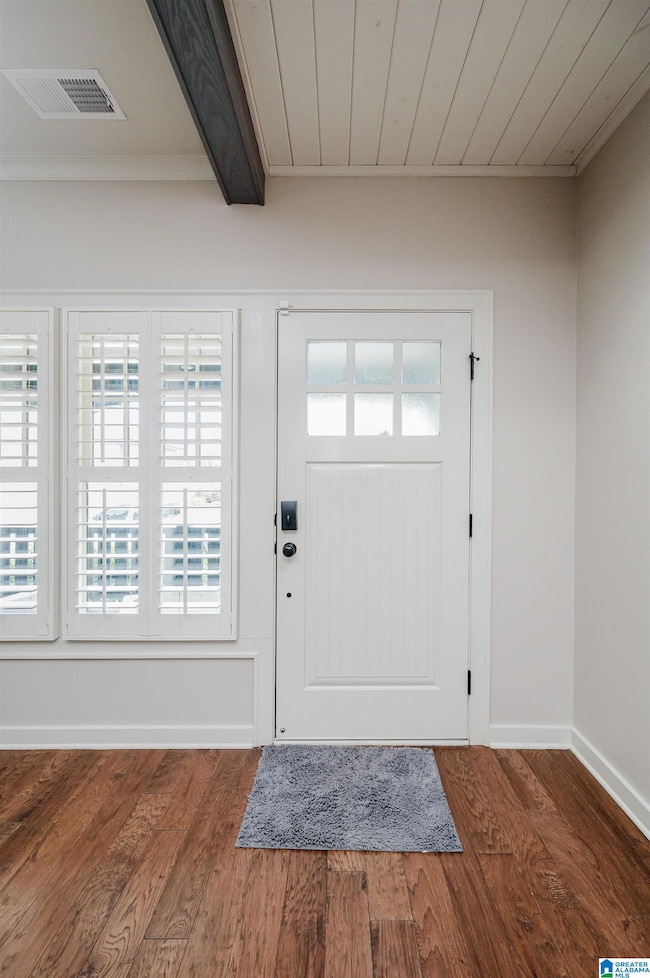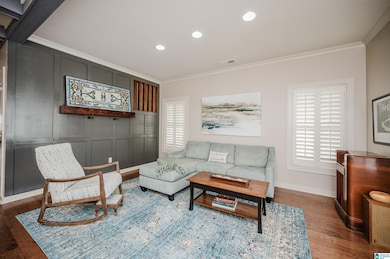2438 Northampton Dr Hoover, AL 35226
Ross Bridge NeighborhoodEstimated payment $3,904/month
Highlights
- Outdoor Pool
- Attic
- Covered Patio or Porch
- Deer Valley Elementary School Rated A+
- Stone Countertops
- Fenced Yard
About This Home
Welcome to this stunning home located in the highly desirable Ross Bridge community, where comfort meets elegance. Boasting 5 spacious bedrooms, this residence offers a thoughtful floor plan designed for both everyday living and entertaining. The main level features an inviting open concept layout, with seamless flow between the living, dining, and kitchen spaces—perfect for hosting gatherings. Three bedrooms are conveniently located on the main, including the luxurious primary suite, complete with a gorgeous ensuite bath that feels like your own private retreat. Upstairs, you’ll find a large bonus room, ideal as a media space, playroom, or home office, along with two additional bedrooms that provide flexibility for family, guests, or hobbies. Step outside to enjoy the wonderful back patio and fenced yard, perfect for outdoor dining, relaxing evenings, or pets at play. This home combines space, style, and community living in one of the most preferred neighborhoods in the area.
Home Details
Home Type
- Single Family
Est. Annual Taxes
- $3,445
Year Built
- Built in 2012
Lot Details
- 6,534 Sq Ft Lot
- Fenced Yard
- Sprinkler System
HOA Fees
- Property has a Home Owners Association
Parking
- Attached Garage
- Garage on Main Level
- Rear-Facing Garage
- On-Street Parking
Home Design
- Brick Exterior Construction
- Slab Foundation
Interior Spaces
- Recessed Lighting
- Ventless Fireplace
- Gas Log Fireplace
- Brick Fireplace
- Window Treatments
- Great Room with Fireplace
- Stone Countertops
- Attic
Bedrooms and Bathrooms
- 5 Bedrooms
- 3 Full Bathrooms
Laundry
- Laundry Room
- Laundry on main level
- Washer and Electric Dryer Hookup
Outdoor Features
- Outdoor Pool
- Covered Patio or Porch
Schools
- Deer Valley Elementary School
- Bumpus Middle School
- Hoover High School
Utilities
- Heat Pump System
- Underground Utilities
Map
Home Values in the Area
Average Home Value in this Area
Tax History
| Year | Tax Paid | Tax Assessment Tax Assessment Total Assessment is a certain percentage of the fair market value that is determined by local assessors to be the total taxable value of land and additions on the property. | Land | Improvement |
|---|---|---|---|---|
| 2024 | $3,445 | $54,120 | -- | -- |
| 2022 | $3,051 | $46,550 | $11,500 | $35,050 |
| 2021 | $3,339 | $46,710 | $11,500 | $35,210 |
| 2020 | $3,272 | $45,650 | $11,500 | $34,150 |
| 2019 | $3,339 | $48,860 | $0 | $0 |
| 2018 | $3,268 | $45,740 | $0 | $0 |
| 2017 | $3,162 | $44,280 | $0 | $0 |
| 2016 | $3,043 | $42,640 | $0 | $0 |
| 2015 | $3,043 | $42,640 | $0 | $0 |
| 2014 | -- | $40,840 | $0 | $0 |
Property History
| Date | Event | Price | List to Sale | Price per Sq Ft | Prior Sale |
|---|---|---|---|---|---|
| 11/12/2025 11/12/25 | Price Changed | $669,000 | -0.9% | $192 / Sq Ft | |
| 09/15/2025 09/15/25 | For Sale | $675,000 | +36.4% | $194 / Sq Ft | |
| 02/18/2021 02/18/21 | Sold | $495,000 | 0.0% | $142 / Sq Ft | View Prior Sale |
| 01/07/2021 01/07/21 | For Sale | $494,900 | +5.3% | $142 / Sq Ft | |
| 05/15/2019 05/15/19 | Sold | $469,900 | 0.0% | $135 / Sq Ft | View Prior Sale |
| 02/21/2019 02/21/19 | For Sale | $469,900 | +14.6% | $135 / Sq Ft | |
| 04/21/2015 04/21/15 | Sold | $410,000 | -2.4% | $118 / Sq Ft | View Prior Sale |
| 03/17/2015 03/17/15 | Pending | -- | -- | -- | |
| 03/02/2015 03/02/15 | For Sale | $420,000 | +10.8% | $121 / Sq Ft | |
| 02/01/2013 02/01/13 | Sold | $379,042 | +0.9% | $109 / Sq Ft | View Prior Sale |
| 07/31/2012 07/31/12 | Pending | -- | -- | -- | |
| 07/31/2012 07/31/12 | For Sale | $375,592 | -- | $108 / Sq Ft |
Purchase History
| Date | Type | Sale Price | Title Company |
|---|---|---|---|
| Warranty Deed | $495,000 | -- | |
| Warranty Deed | $469,900 | -- | |
| Warranty Deed | $410,000 | -- |
Mortgage History
| Date | Status | Loan Amount | Loan Type |
|---|---|---|---|
| Open | $396,000 | New Conventional | |
| Previous Owner | $374,523 | VA | |
| Previous Owner | $389,500 | New Conventional |
Source: Greater Alabama MLS
MLS Number: 21430337
APN: 39-00-18-1-005-012.000
- 4371 Abbotts Way
- 4295 Abbotts Way
- 4276 Abbotts Way
- 2572 Montauk Rd
- 2245 Southampton Dr
- 2625 Montauk Rd
- 2347 Abbeyglen Cir
- 2193 Ross Ave
- 2297 Abbeyglen Ln
- 1815 Williamette Trace Unit 1815
- 4250 Glasscott Crossing
- 3890 Village Center Dr
- 1801 Williamette Trace Unit 101
- 1801 Williamette Trace Unit 102
- 1801 Williamette Trace Unit 113
- 1629 Shannon Rd
- 3878 Village Center Dr
- 4038 Adrian St
- 4027 Adrian St
- 1811 Williamette Trace Unit 1811
- 2301 Grand Ave Unit 201
- 2273 Chalybe Trail
- 1287 Glenridge Ln
- 100 Birchall Ln
- 3423 Sawyer Dr
- 2000 Ashby Ln Unit 2911
- 4617 Everlee Pkwy
- 1782 Deverell Ln
- 1811 Kaver Ln
- 1810 Kaver Ln
- 3117 Parkwood Rd
- 101 Leaf Lake Blvd
- 849 Crest Cove
- 687 Flag Cir
- 5651 Colony Ln
- 412 Maiden Ln
- 2850 Venice Rd
- 5808 Colony Ln
- 5987 Waterside Dr
- 2800 Milan Ct Unit 114.1412704
