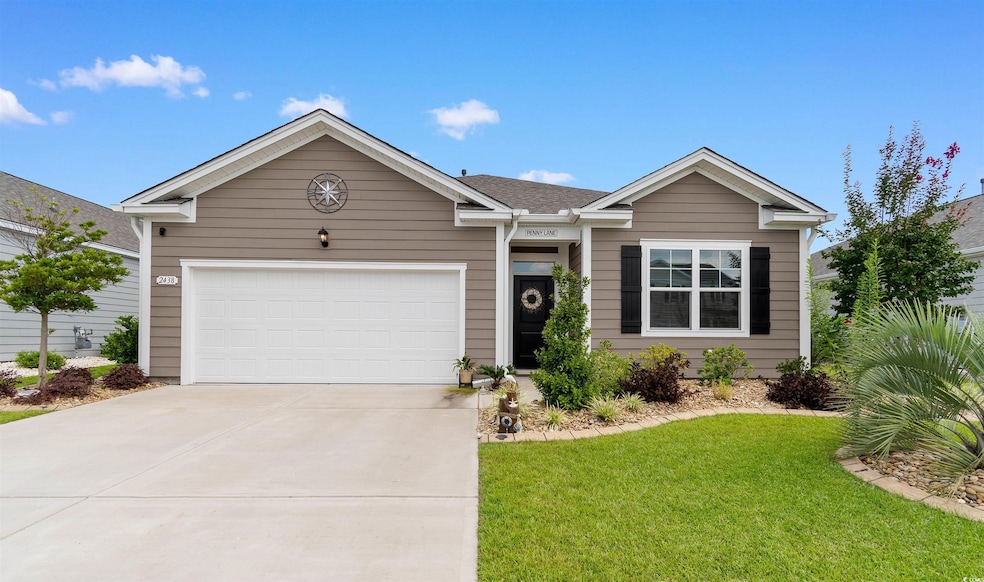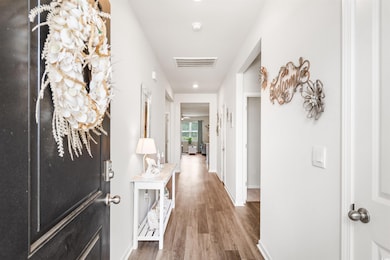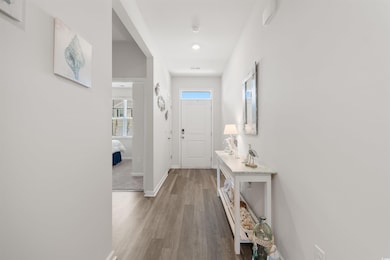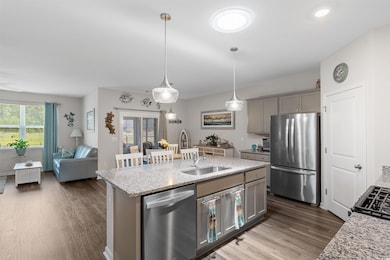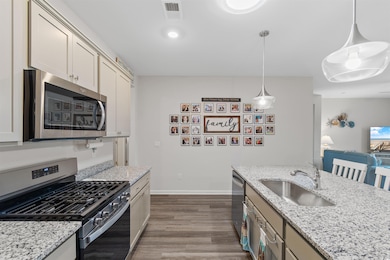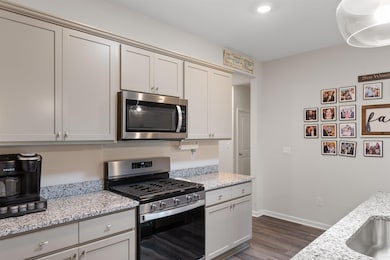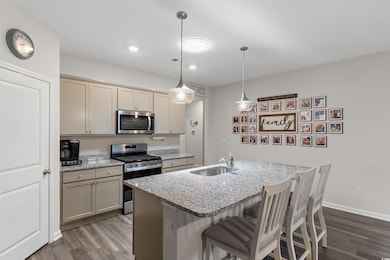2438 Polaris Path Unit Meridian at Market C Myrtle Beach, SC 29577
Market Commons NeighborhoodEstimated payment $2,760/month
Highlights
- Clubhouse
- Solid Surface Countertops
- Stainless Steel Appliances
- Ranch Style House
- Community Pool
- Front Porch
About This Home
Welcome to this beautifully maintained 4BR/2BA Cali plan by D.R. Horton, nestled in the desirable Summit at Meridian within Myrtle Beach’s premier lifestyle community—Market Common! Featuring a bright open layout, split bedrooms, and a 2-car garage, this home is both stylish and functional. The kitchen boasts granite counters, stainless steel appliances, and a center island with breakfast bar. The owner's suite includes a ceiling fan, LVP, walk-in shower, and double vanity. Relax in your all-season room or host gatherings on the large patio overlooking a fenced backyard with lush landscaping and curbscaping. Upgrades include irrigation, gutters, hurricane window protection, solar tube, closet auto-lights, shelving, garage storage, and more. Community perks include a pool, pickleball courts, walking trails, and easy golf cart access to the beach, State Park, shops, and restaurants. With quick access to major highways and all of Myrtle Beach’s top attractions, this home offers the perfect blend of comfort, convenience, and coastal charm!
Home Details
Home Type
- Single Family
Year Built
- Built in 2023
Lot Details
- 6,098 Sq Ft Lot
- Fenced
- Rectangular Lot
HOA Fees
- $95 Monthly HOA Fees
Parking
- 2 Car Attached Garage
- Garage Door Opener
Home Design
- Ranch Style House
- Slab Foundation
- Wood Frame Construction
- Concrete Siding
Interior Spaces
- 1,774 Sq Ft Home
- Ceiling Fan
- Insulated Doors
- Entrance Foyer
- Dining Area
- Pull Down Stairs to Attic
- Fire and Smoke Detector
Kitchen
- Breakfast Bar
- Range
- Microwave
- Dishwasher
- Stainless Steel Appliances
- Kitchen Island
- Solid Surface Countertops
- Disposal
Flooring
- Carpet
- Luxury Vinyl Tile
Bedrooms and Bathrooms
- 4 Bedrooms
- Split Bedroom Floorplan
- Bathroom on Main Level
- 2 Full Bathrooms
Laundry
- Laundry Room
- Washer and Dryer Hookup
Outdoor Features
- Patio
- Front Porch
Location
- East of US 17
Schools
- Myrtle Beach Elementary School
- North Myrtle Beach Middle School
- Myrtle Beach High School
Utilities
- Central Heating and Cooling System
- Cooling System Powered By Gas
- Heating System Uses Gas
- Underground Utilities
- Tankless Water Heater
- Gas Water Heater
- Phone Available
- Cable TV Available
Community Details
Overview
- Association fees include electric common, pool service, manager, common maint/repair, legal and accounting
- Built by D R Horton
- The community has rules related to fencing, allowable golf cart usage in the community
Amenities
- Clubhouse
Recreation
- Community Pool
Map
Home Values in the Area
Average Home Value in this Area
Property History
| Date | Event | Price | List to Sale | Price per Sq Ft |
|---|---|---|---|---|
| 09/17/2025 09/17/25 | Price Changed | $424,900 | -1.2% | $240 / Sq Ft |
| 06/27/2025 06/27/25 | For Sale | $429,900 | -- | $242 / Sq Ft |
Source: Coastal Carolinas Association of REALTORS®
MLS Number: 2515864
- 2660 Pegasus Place
- 2661 Pegasus Place
- 127 Hoffman Park Dr Unit 82
- 2524 Orion Loop
- 2593 Pegasus Place
- 2631 Stellar Loop
- 2830 Stellar Loop
- 2808 Stellar Loop
- 2565 Orion Loop
- 2766 Stellar Loop
- 2631 Ophelia Way
- 2643 Ophelia Way
- 2617 Ophelia Way
- 2681 Ophelia Way
- 2595 Orion Loop
- 2900 Pegasus Place
- 2752 Ophelia Way
- 112 Shetland Woods Dr
- 2804 Ophelia Way
- 2848 Ophelia Way
- 2655 Pegasus Place
- 2593 Pegasus Place
- 2849 Pegasus Place
- 2501 Hammock St
- 1220 Malibu Ln
- 3383 Edison Cir
- 1756 Orchard Dr
- 3456 Macklen Rd
- 2222 Crow Ln
- 1592 Buckingham Ave
- 4017 Deville St
- 1231 Hadley Cir
- 981 B Hackler St Unit Residential townhome Apartment
- 2954 Yancey Way Unit B
- 950 Rosencrans Ln
- 1758 Edgewood Dr
- 926 Price Ln Unit C
- 1145 Peace Pipe Place Unit 101
- 650 W Flintlake Ct
- 1845 Culbertson Ave
