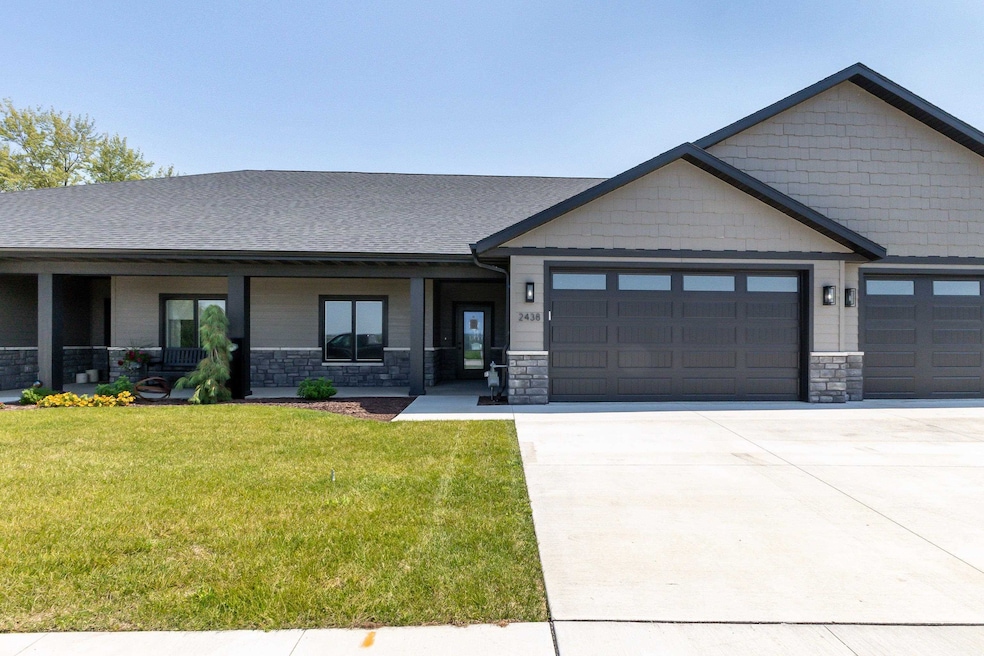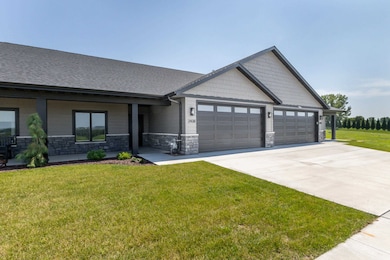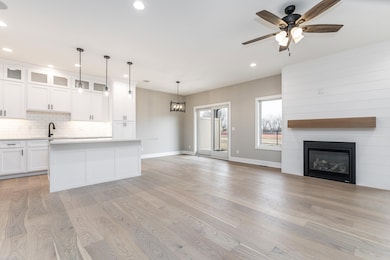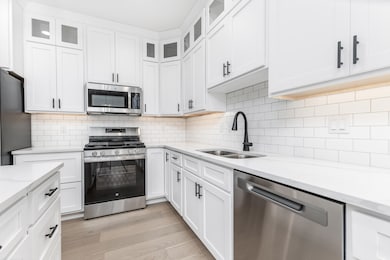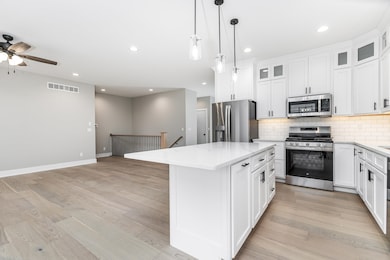2438 Rolling Creek Ln Dubuque, IA 52003
Estimated payment $2,893/month
Highlights
- New Construction
- 1-Story Property
- Heated Garage
- Patio
- Forced Air Heating and Cooling System
About This Home
New Construction Townhome in South Pointe – Finished Lower Level + 2 Years Paid HOA Dues. Welcome to 2438 Rolling Creek, a brand-new South Pointe townhome designed for ease, efficiency, and modern living. This home combines quality finishes with a flexible layout, offering both main-level convenience and expanded living space below. The open-concept main floor features 2 bedrooms and 2 bathrooms, including a primary suite with a tiled walk-in shower and large walk-in closet. Enjoy granite countertops, a tiled backsplash, premium appliances, hardwood floors, a cozy fireplace, and main-floor laundry. Everyday comfort is enhanced with level entry, a heated 2-car garage with EV charging setup, and integrated sound system. The fully finished lower level adds incredible versatility with an additional bedroom, full bathroom, spacious family room, and abundant storage—perfect for guests, hobbies, or entertaining. Low-maintenance living is made easy with a sodded yard, lawn care, and snow removal covered by the HOA—and for extra value, the seller is including 2 full years of paid HOA dues. As a South Pointe resident, you’ll also enjoy access to a stocked lake, walking paths, and open green space. Move in and enjoy modern design, expanded living space, and a maintenance-free lifestyle—with 2 years of HOA dues already paid.
Home Details
Home Type
- Single Family
Est. Annual Taxes
- $48
Year Built
- Built in 2024 | New Construction
HOA Fees
- $143 Monthly HOA Fees
Home Design
- Poured Concrete
- Composition Shingle Roof
- Stone Siding
- Vinyl Siding
Interior Spaces
- 1-Story Property
- Living Room with Fireplace
- Basement Fills Entire Space Under The House
- Laundry on main level
Kitchen
- Oven or Range
- Microwave
- Dishwasher
Bedrooms and Bathrooms
- 3 Full Bathrooms
Parking
- 2 Car Garage
- Heated Garage
- Garage Drain
Utilities
- Forced Air Heating and Cooling System
- Gas Available
Additional Features
- Patio
- 4,356 Sq Ft Lot
Listing and Financial Details
- Assessor Parcel Number 1501352004
Map
Home Values in the Area
Average Home Value in this Area
Tax History
| Year | Tax Paid | Tax Assessment Tax Assessment Total Assessment is a certain percentage of the fair market value that is determined by local assessors to be the total taxable value of land and additions on the property. | Land | Improvement |
|---|---|---|---|---|
| 2023 | $48 | $43,600 | $43,600 | $0 |
| 2022 | $46 | $2,820 | $2,820 | $0 |
| 2021 | $46 | $2,820 | $2,820 | $0 |
| 2020 | $50 | $2,820 | $2,820 | $0 |
| 2019 | $52 | $2,820 | $2,820 | $0 |
| 2018 | $4 | $2,820 | $2,820 | $0 |
Property History
| Date | Event | Price | List to Sale | Price per Sq Ft |
|---|---|---|---|---|
| 07/01/2025 07/01/25 | For Sale | $519,900 | 0.0% | $234 / Sq Ft |
| 06/30/2025 06/30/25 | Pending | -- | -- | -- |
| 01/13/2025 01/13/25 | For Sale | $519,900 | -- | $234 / Sq Ft |
Purchase History
| Date | Type | Sale Price | Title Company |
|---|---|---|---|
| Warranty Deed | $425,000 | None Listed On Document |
Source: East Central Iowa Association of REALTORS®
MLS Number: 151181
APN: 15-01-352-004
- Lot 128 Edenbrook Ln
- Lot 126 Edenbrook Ln
- Lot 125 Edenbrook Ln
- Lot 130 Edenbrook Ln
- Lot 127 Edenbrook Ln
- Lot 129 Rolling Creek Ln
- Lot 24 Rolling Creek Ln
- Lot 25 Rolling Creek Ln
- 1368 Autumn Ridge Ln
- 1370 Autumn Ridge Ln
- 1378 Autumn Ridge Ln
- 1380 Autumn Ridge Ln
- Lot 3 Autumn Ridge Ln
- Lot 12 Autumn Ridge Ln
- Lot 131 Autumn Ridge Ln
- Lot 11 Autumn Ridge Ln
- Lot 14 Autumn Ridge Ln
- Lot 10 Autumn Ridge Ln
- Lot 9 Autumn Ridge Ln
- Lot 124 S Pointe Dr
- 0 Digital Dr
- 8526 Settlers Ln
- 796 Cleveland Ave
- 10 Main St
- 211 Terminal St Unit S of Julien Dbq Brid
- 130 Terminal St Unit S of Julien Dbq Brid
- 0 Terminal St Unit at Jones Street
- 0 Jones St Unit SWC of Water
- 784 Wilson St Unit 784 Half
- 731 Bluff St
- 799 Main St
- 151 Wisconsin Ave Unit 3
- 1182 Locust St Unit 7
- 985 White St Unit 1
- 115 W 13th St Unit 3
- 1631 Main St Unit 1
- 1631 Main St Unit 1
- 3125 Pennsylvania Ave
- 1557 White St Unit 1
- 1578 Washington St
