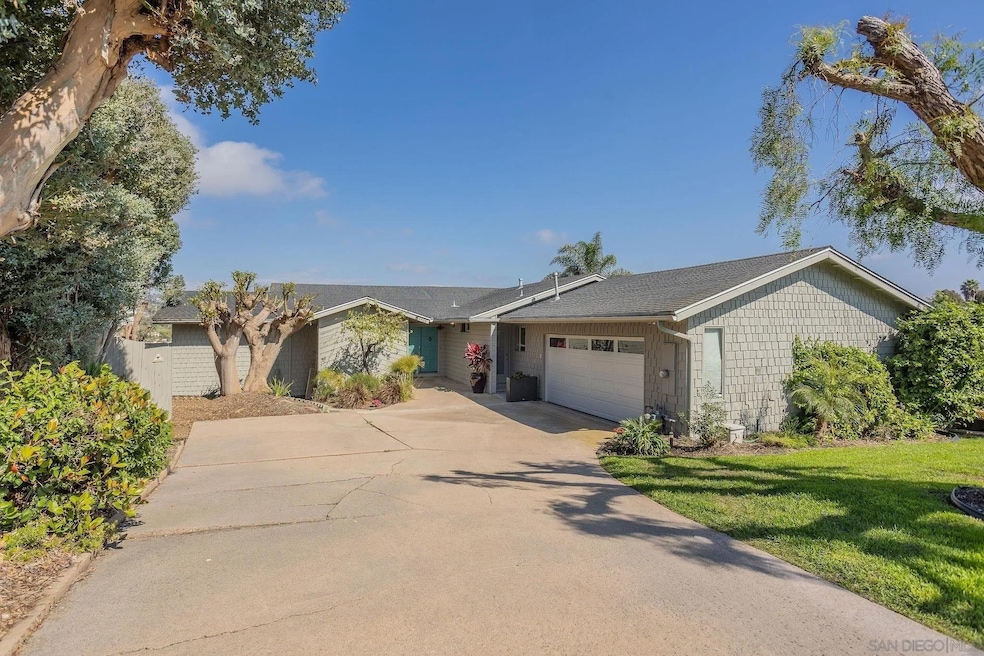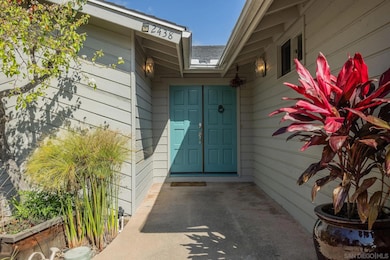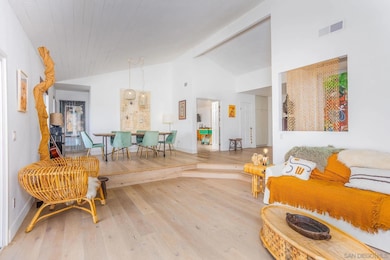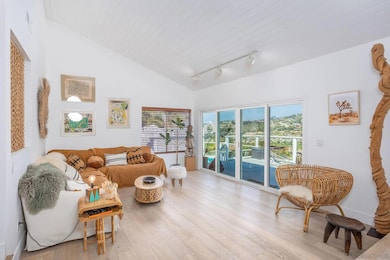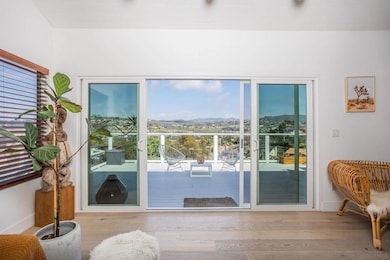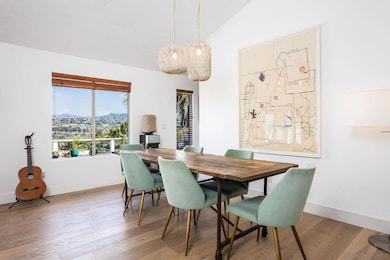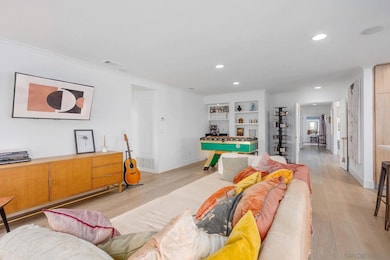2438 Sacada Cir Carlsbad, CA 92009
La Costa NeighborhoodEstimated payment $10,360/month
Highlights
- Panoramic View
- Updated Kitchen
- Vaulted Ceiling
- La Costa Heights Elementary School Rated A
- Deck
- Wood Flooring
About This Home
Stunning single-level home partially remodeled in 2019! Located within the heart of Carlsbad. Situated on a .39-acre lot with gorgeous VIEWS and ADU potential! One bedroom and bath could be completely secluded with its own entrance. Incredible view of the Carlsbad hills visible from the master bedroom, living room, dining room, kitchen and office. This amazing residence features a large and bright office, and engineered hardwood flooring throughout. Vaulted ceilings with large windows and French doors in the dining room, living room, and primary bedroom bask the home in an abundance of natural light. A beautifully appointed Chef’s kitchen boasts quartz countertops, sleek stainless-steel appliances, recessed lighting, and modern cabinetry with breakfast counter seating that opens to the living area. A spacious primary suite offering deck access, a walk-in closet with a nice wood finish, and its own spa-like en-suite bath featuring dual sinks and a custom walk-in shower. Outdoor living has been extended to the Entertainer’s backyard featuring a sprawling deck with four levels of sundecks, lush landscaping and thoughtfully-designed hardscape including peaceful and serene seating areas, perfect for entertaining and taking in the views. The lower portion of the yard offers a large level grassy area with several varieties of fruit trees, plants, and herbs including Avocado, Pomegranate, Lemon, Apples, Cherry, Apricot, Dragon Fruit, Passion Fruit, Raspberry, Strawberries, Rosemary and Thyme. This home is also available for rent.
Listing Agent
Jeremy Beauvarlet
Redfin Corporation License #01390722 Listed on: 10/24/2025

Home Details
Home Type
- Single Family
Est. Annual Taxes
- $10,534
Year Built
- Built in 1979
Lot Details
- 0.39 Acre Lot
- Property is Fully Fenced
- Fence is in good condition
- Sprinkler System
- Property is zoned R-1:SINGLE
Parking
- 2 Car Direct Access Garage
- Side or Rear Entrance to Parking
- Garage Door Opener
Property Views
- Panoramic
- Mountain
Home Design
- Asphalt Roof
- Wood Siding
Interior Spaces
- 2,232 Sq Ft Home
- 1-Story Property
- Vaulted Ceiling
- Ceiling Fan
- Recessed Lighting
- Family Room with Fireplace
- Family Room Off Kitchen
- Living Room
- Dining Area
- Home Office
- Attic Fan
Kitchen
- Updated Kitchen
- Electric Oven
- Gas Cooktop
- Freezer
- Ice Maker
- Dishwasher
- Disposal
Flooring
- Wood
- Tile
Bedrooms and Bathrooms
- 3 Bedrooms
- Walk-In Closet
- Shower Only
Outdoor Features
- Deck
Utilities
- Forced Air Heating System
- Heating System Uses Natural Gas
Community Details
- La Costa Subdivision
Map
Home Values in the Area
Average Home Value in this Area
Tax History
| Year | Tax Paid | Tax Assessment Tax Assessment Total Assessment is a certain percentage of the fair market value that is determined by local assessors to be the total taxable value of land and additions on the property. | Land | Improvement |
|---|---|---|---|---|
| 2025 | $10,534 | $959,340 | $540,720 | $418,620 |
| 2024 | $10,534 | $940,530 | $530,118 | $410,412 |
| 2023 | $10,247 | $922,089 | $519,724 | $402,365 |
| 2022 | $10,013 | $904,010 | $509,534 | $394,476 |
| 2021 | $9,855 | $886,286 | $499,544 | $386,742 |
| 2020 | $9,703 | $877,199 | $494,422 | $382,777 |
| 2019 | $7,965 | $714,078 | $402,481 | $311,597 |
| 2018 | $7,827 | $700,078 | $394,590 | $305,488 |
| 2017 | $90 | $686,352 | $386,853 | $299,499 |
| 2016 | $7,456 | $672,895 | $379,268 | $293,627 |
| 2015 | $7,326 | $662,789 | $373,572 | $289,217 |
| 2014 | $7,159 | $649,807 | $366,255 | $283,552 |
Property History
| Date | Event | Price | List to Sale | Price per Sq Ft | Prior Sale |
|---|---|---|---|---|---|
| 11/06/2025 11/06/25 | Pending | -- | -- | -- | |
| 10/24/2025 10/24/25 | For Rent | $6,200 | 0.0% | -- | |
| 10/24/2025 10/24/25 | For Sale | $1,799,000 | +109.2% | $806 / Sq Ft | |
| 05/15/2019 05/15/19 | Sold | $860,000 | -4.3% | $385 / Sq Ft | View Prior Sale |
| 04/15/2019 04/15/19 | Pending | -- | -- | -- | |
| 04/11/2019 04/11/19 | For Sale | $899,000 | -- | $403 / Sq Ft |
Purchase History
| Date | Type | Sale Price | Title Company |
|---|---|---|---|
| Grant Deed | $860,000 | First American Title | |
| Grant Deed | $550,000 | Chicago Title Co | |
| Deed | $345,000 | -- | |
| Deed | $184,900 | -- |
Mortgage History
| Date | Status | Loan Amount | Loan Type |
|---|---|---|---|
| Open | $600,000 | New Conventional | |
| Previous Owner | $412,500 | No Value Available |
Source: San Diego MLS
MLS Number: 250042523
APN: 216-190-58
- 2606 Galicia Way
- 2433 La Costa Ave Unit A
- 2507 Navarra Dr Unit 202
- 2533 Navarra Dr Unit 2A
- 2537 Navarra Dr Unit B9
- 2644 La Costa Ave
- 2510 Navarra Dr Unit 506
- 2711 Levante St
- 2348 La Costa Ave Unit 202
- 7512 Viejo Castilla Way Unit 20
- 7500 Viejo Castilla Way Unit 9
- 2639 Pirineos Way Unit 231
- 2544 Navarra Dr Unit 17
- 2630 Pirineos Way Unit 4
- 2552 Navarra Dr Unit A
- 2564 Navarra Dr Unit 213
- 2564 Navarra Dr Unit 115
- 2204 Recodo Ct
- 7508 Jerez Ct
- 7487 Via de Fortuna
