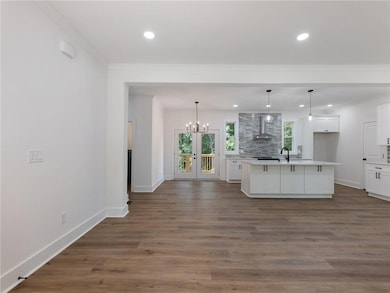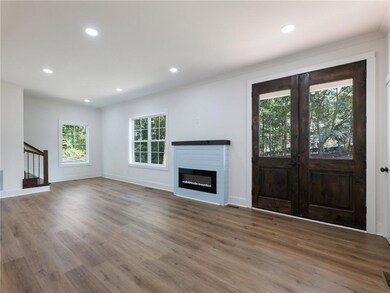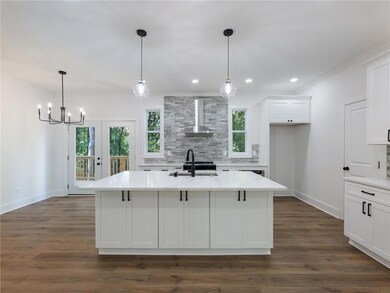$10,000 Seller incentives any way you would like to use it! Closing cost, or buy down!! Buford City School District just minutes away from Lake Lanier, City park, nationally ranked schools, Main Street shops and restaurants. NO HOA! Open-concept main floor features a spacious living room with a cozy fireplace, flowing into a gourmet kitchen complete with a spacious island, wall-mounted chimney range hood, stone countertops, custom cabinetry, backsplash, breakfast/dining area, and a huge walk-in pantry. Master suite on the main level boasts a tray ceiling, crown molding, ceiling fan, and an oversized walk-in closet. Gorgeous master bath includes a double shower with marble tile, soaking tub, round mirrors and double vanity. Oversized media room upstairs, three additional bedrooms and two full baths with beautiful selections of tile and paint colors, custom cabinetry, and high-end finishes. Enjoy and entertain on your private back deck and wooded back yard. This home is surrounded by all high end homes, great investment! For this great rate-Lender Lincoln Capital Advisors and John P Cheeley PC closing attorney.







