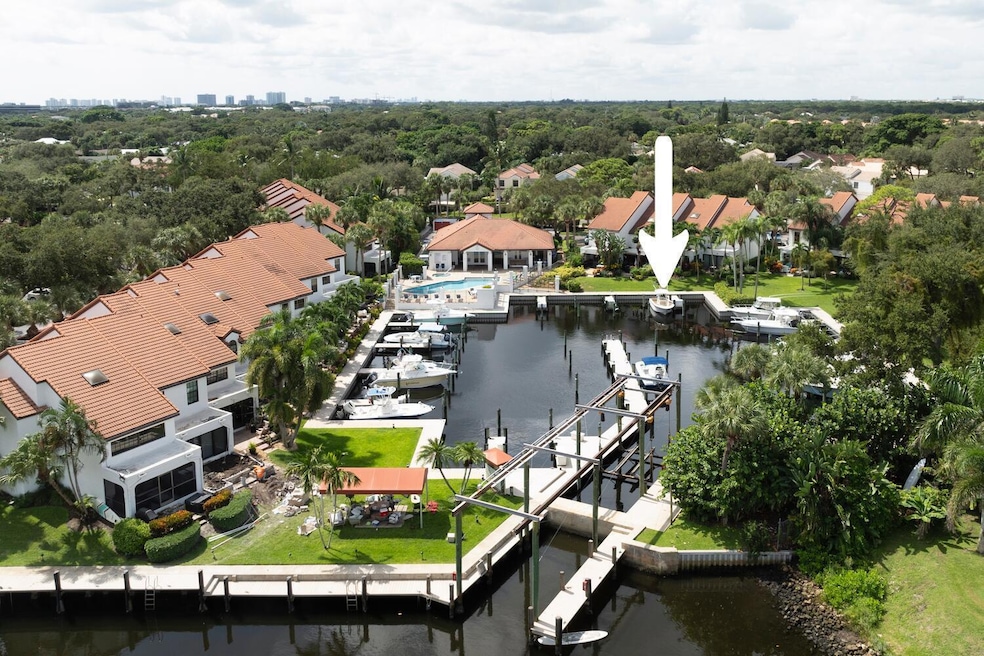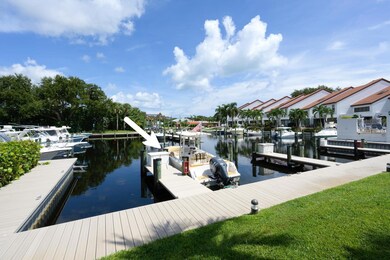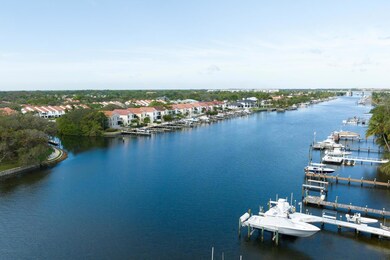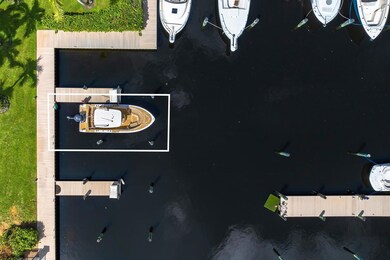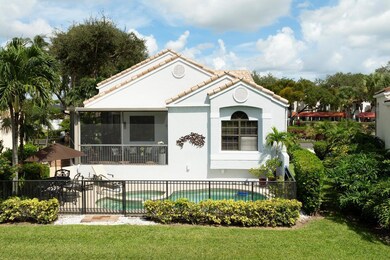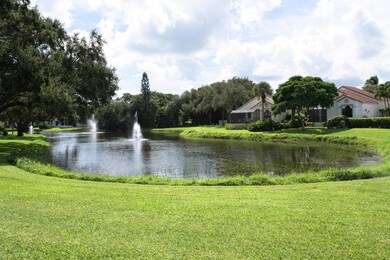
2438 Treasure Isle Dr West Palm Beach, FL 33410
Frenchman's Creek NeighborhoodHighlights
- Lake Front
- Boat Ramp
- Gated Community
- William T. Dwyer High School Rated A-
- Private Pool
- Clubhouse
About This Home
As of April 2025$250,000 PRICE REDUCTION! LEAST PRICED SINGLE FAMILY HOME around with LOW HOA dues and fresh water BOAT DOCK. OWNERS FOUND A REPLACEMENT PROPERTY AND NEED TO MOVE ASAP. Tastefully designed, beautifully finished & well appointed residence. A boater's bliss, this renovated property, with a Generator, offers a delightful layout. A rare find in this gated community. The main floor encompasses the living area, master bedroom quarters with patio access & a powder room. An open staircase design takes you to a loft serving as an office while overlooking the main living space. Upstairs also provides two guest bedrooms sharing a full bathroom. The welcoming floor plan flows onto a screened in & wrap around patio overlooking the private pool area with serene lake views. Recent upgrades include
Home Details
Home Type
- Single Family
Est. Annual Taxes
- $5,976
Year Built
- Built in 1988
Lot Details
- 6,133 Sq Ft Lot
- Lake Front
- Fenced
- Sprinkler System
- Property is zoned RS
HOA Fees
- $533 Monthly HOA Fees
Parking
- 2 Car Attached Garage
- Garage Door Opener
- Driveway
Property Views
- Lake
- Garden
- Pool
Home Design
- Mediterranean Architecture
- Barrel Roof Shape
Interior Spaces
- 1,717 Sq Ft Home
- 2-Story Property
- Vaulted Ceiling
- Plantation Shutters
- Blinds
- Sliding Windows
- Entrance Foyer
- Great Room
- Combination Dining and Living Room
- Den
- Loft
- Attic
Kitchen
- Eat-In Kitchen
- Electric Range
- Microwave
- Ice Maker
- Dishwasher
- Disposal
Flooring
- Wood
- Ceramic Tile
Bedrooms and Bathrooms
- 3 Bedrooms
- Split Bedroom Floorplan
- Walk-In Closet
- Dual Sinks
- Separate Shower in Primary Bathroom
Laundry
- Laundry in Garage
- Dryer
- Washer
Home Security
- Home Security System
- Security Gate
- Impact Glass
- Fire and Smoke Detector
Outdoor Features
- Private Pool
- Patio
Schools
- Dwight D. Eisenhower K-8 Elementary School
- Howell L. Watkins Middle School
- William T. Dwyer High School
Utilities
- Central Heating and Cooling System
- Electric Water Heater
- Cable TV Available
Listing and Financial Details
- Assessor Parcel Number 00434129110020080
- Seller Considering Concessions
Community Details
Overview
- Association fees include management, common areas, ground maintenance, recreation facilities, security, trash
- Mariners Cove 1 Subdivision
Recreation
- Boat Ramp
- Boating
- Community Pool
- Community Spa
- Park
Additional Features
- Clubhouse
- Gated Community
Ownership History
Purchase Details
Home Financials for this Owner
Home Financials are based on the most recent Mortgage that was taken out on this home.Purchase Details
Home Financials for this Owner
Home Financials are based on the most recent Mortgage that was taken out on this home.Purchase Details
Home Financials for this Owner
Home Financials are based on the most recent Mortgage that was taken out on this home.Purchase Details
Home Financials for this Owner
Home Financials are based on the most recent Mortgage that was taken out on this home.Purchase Details
Home Financials for this Owner
Home Financials are based on the most recent Mortgage that was taken out on this home.Purchase Details
Home Financials for this Owner
Home Financials are based on the most recent Mortgage that was taken out on this home.Purchase Details
Similar Homes in West Palm Beach, FL
Home Values in the Area
Average Home Value in this Area
Purchase History
| Date | Type | Sale Price | Title Company |
|---|---|---|---|
| Warranty Deed | $960,000 | Integrity Title | |
| Warranty Deed | $960,000 | Integrity Title | |
| Warranty Deed | $480,000 | Attorney | |
| Quit Claim Deed | -- | None Available | |
| Quit Claim Deed | $300,000 | None Available | |
| Warranty Deed | $350,000 | Sunbelt Title Agency | |
| Warranty Deed | $345,000 | -- | |
| Warranty Deed | $190,000 | -- |
Mortgage History
| Date | Status | Loan Amount | Loan Type |
|---|---|---|---|
| Previous Owner | $311,000 | New Conventional | |
| Previous Owner | $384,000 | New Conventional | |
| Previous Owner | $181,229 | New Conventional | |
| Previous Owner | $182,936 | Credit Line Revolving | |
| Previous Owner | $25,000 | Unknown | |
| Previous Owner | $230,586 | Unknown | |
| Previous Owner | $230,000 | No Value Available | |
| Previous Owner | $276,000 | Unknown | |
| Previous Owner | $85,000 | New Conventional |
Property History
| Date | Event | Price | Change | Sq Ft Price |
|---|---|---|---|---|
| 04/15/2025 04/15/25 | Sold | $960,000 | -8.5% | $559 / Sq Ft |
| 02/22/2025 02/22/25 | Price Changed | $1,049,000 | -4.5% | $611 / Sq Ft |
| 01/14/2025 01/14/25 | Price Changed | $1,099,000 | -2.7% | $640 / Sq Ft |
| 01/07/2025 01/07/25 | Price Changed | $1,129,000 | -1.8% | $658 / Sq Ft |
| 12/30/2024 12/30/24 | Price Changed | $1,150,000 | -2.1% | $670 / Sq Ft |
| 12/12/2024 12/12/24 | Price Changed | $1,175,000 | -6.0% | $684 / Sq Ft |
| 11/24/2024 11/24/24 | Price Changed | $1,250,000 | -3.8% | $728 / Sq Ft |
| 09/15/2024 09/15/24 | For Sale | $1,299,000 | +170.6% | $757 / Sq Ft |
| 06/03/2016 06/03/16 | Sold | $480,000 | -16.5% | $282 / Sq Ft |
| 05/04/2016 05/04/16 | Pending | -- | -- | -- |
| 02/03/2016 02/03/16 | For Sale | $575,000 | -- | $337 / Sq Ft |
Tax History Compared to Growth
Tax History
| Year | Tax Paid | Tax Assessment Tax Assessment Total Assessment is a certain percentage of the fair market value that is determined by local assessors to be the total taxable value of land and additions on the property. | Land | Improvement |
|---|---|---|---|---|
| 2024 | $3,094 | $385,352 | -- | -- |
| 2023 | $5,976 | $374,128 | $0 | $0 |
| 2022 | $5,929 | $363,231 | $0 | $0 |
| 2021 | $5,886 | $352,651 | $0 | $0 |
| 2020 | $5,844 | $347,782 | $0 | $0 |
| 2019 | $5,775 | $339,963 | $0 | $0 |
| 2018 | $5,460 | $333,624 | $0 | $0 |
| 2017 | $5,385 | $326,762 | $0 | $0 |
| 2016 | $5,072 | $301,736 | $0 | $0 |
| 2015 | $5,198 | $299,639 | $0 | $0 |
| 2014 | $5,211 | $297,261 | $0 | $0 |
Agents Affiliated with this Home
-
Amine Aghzafi

Seller's Agent in 2025
Amine Aghzafi
Raya
(561) 339-6555
3 in this area
67 Total Sales
-
S
Seller's Agent in 2016
Susan Cafaro
Platinum Properties/The Keyes
Map
Source: BeachesMLS
MLS Number: R11020503
APN: 00-43-41-29-11-002-0080
- 2319 Treasure Isle 50 Dr Unit 50
- 2400 Edward Rd
- 13475 William Myers Ct
- 2267 Windsor Rd
- 13078 Coastal Cir
- 13264 Flamingo Terrace
- 13281 Crisa Dr
- 13391 William Myers Ct
- 2657 La Lique Cir
- 2674 La Lique Cir
- 2690 Mikasa Dr
- 26 Princewood Ln
- 2575 La Cristal Cir
- 2415 Casas de Marbella Dr
- 13209 Rolling Green Rd
- 12935 S Shore Dr
- 96 Satinwood Ln
- 12891 Inshore Dr
- 13519 Treasure Cove Cir
- 46 Princewood Ln
