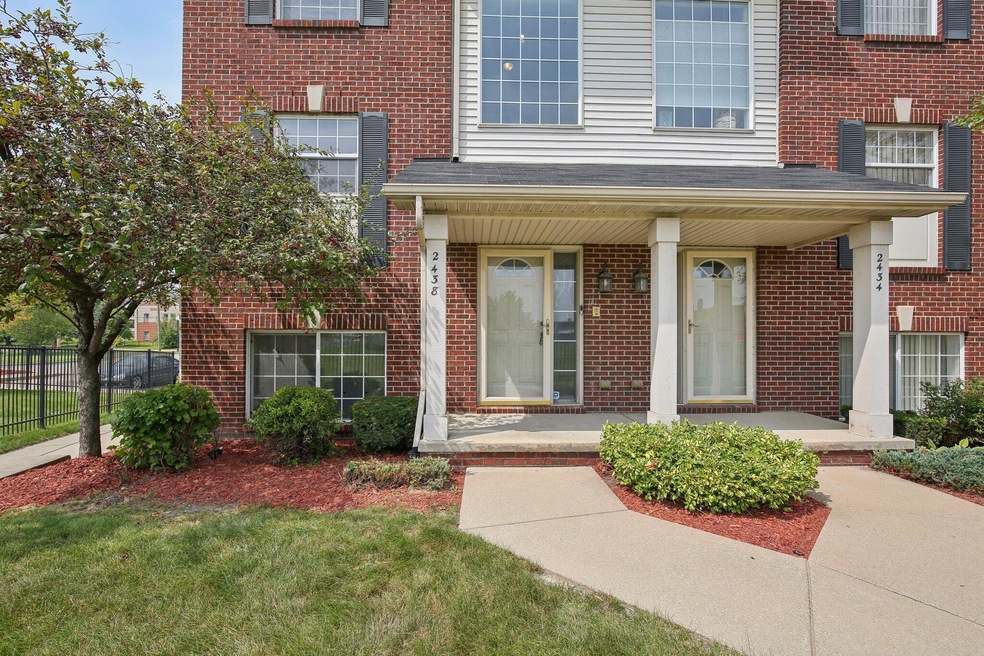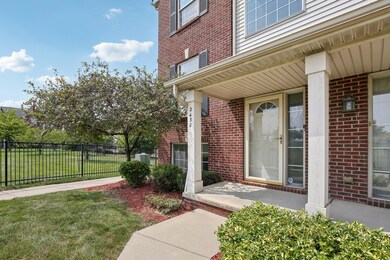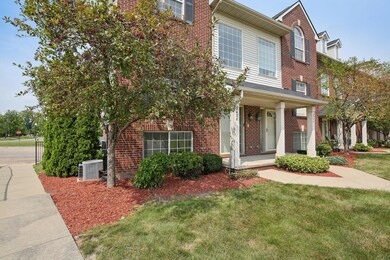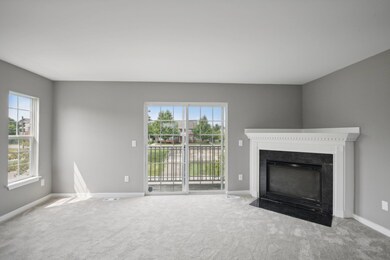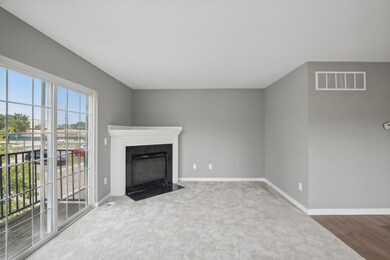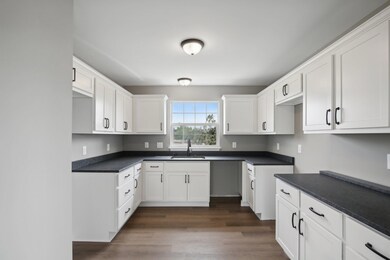
$300,000
- 3 Beds
- 1 Bath
- 1,200 Sq Ft
- 1933 11th St
- Detroit, MI
Discover your new home at 1933 11th Street in historic Corktown! Located in the heart of this vibrant neighborhood, you'll be steps from Michigan Avenue and just a short stroll from Ford Motor Company's new Mobility Headquarters.This beautiful 3 bedroom / 1 bath condo boasts original wood floors and unique character throughout its 1,200 square feet. Enjoy relaxing in your living room with
Rick Dziobak Berkshire Hathaway HomeServices The Loft Warehouse
