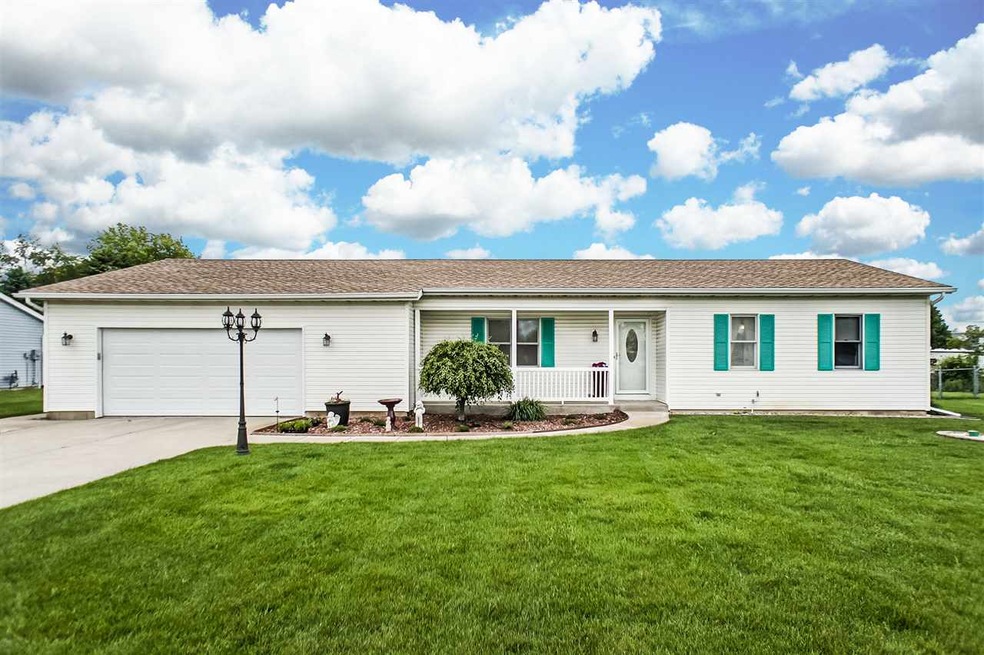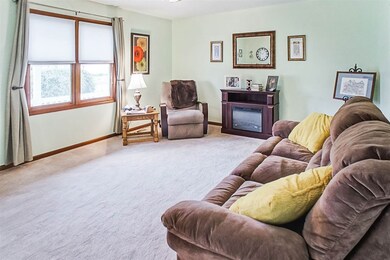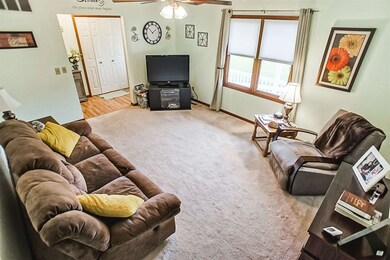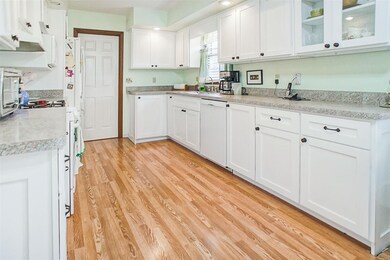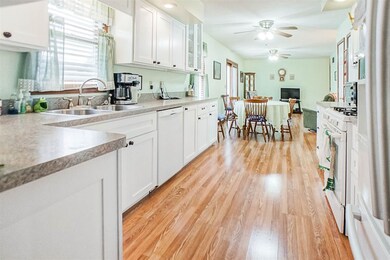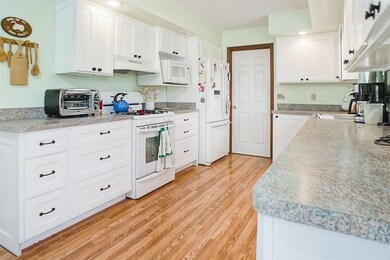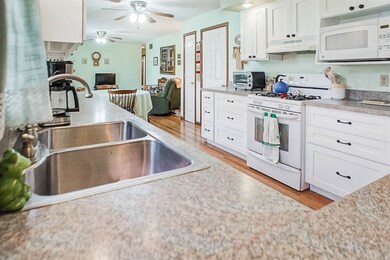
24387 Burr Oak Dr South Bend, IN 46628
Highlights
- Primary Bedroom Suite
- 2 Car Attached Garage
- Patio
- Ranch Style House
- Eat-In Kitchen
- Entrance Foyer
About This Home
As of July 2017Beautiful move-in ready ranch home in South Bend's desireable northwest with a great layout and fantastic updates! Completely remodeled kitchen features white shaker cabinetry with oil rubbed bronze hardware and new wood laminate flooring that stretches all the way through the dining area and living room space! Master en suite boasts fully updated bath with walk-in shower. Spacious front family room, main level laundry, and large finished basement with loads of additional space for entertaining, plus a large yard with rear patio make this a must see! Amazing home for the price that will absolutely not last long so schedule your showing today!
Home Details
Home Type
- Single Family
Est. Annual Taxes
- $872
Year Built
- Built in 1993
Lot Details
- 0.38 Acre Lot
- Lot Dimensions are 165x100
- Level Lot
- Irrigation
Parking
- 2 Car Attached Garage
Home Design
- Ranch Style House
- Poured Concrete
- Vinyl Construction Material
Interior Spaces
- Ceiling Fan
- Entrance Foyer
- Eat-In Kitchen
- Laundry on main level
Bedrooms and Bathrooms
- 3 Bedrooms
- Primary Bedroom Suite
- 2 Full Bathrooms
Partially Finished Basement
- Basement Fills Entire Space Under The House
- Sump Pump
Outdoor Features
- Patio
Utilities
- Forced Air Heating and Cooling System
- Heating System Uses Gas
- Private Company Owned Well
- Well
- Septic System
Listing and Financial Details
- Assessor Parcel Number 71-03-18-252-032.000-008
Ownership History
Purchase Details
Home Financials for this Owner
Home Financials are based on the most recent Mortgage that was taken out on this home.Similar Homes in South Bend, IN
Home Values in the Area
Average Home Value in this Area
Purchase History
| Date | Type | Sale Price | Title Company |
|---|---|---|---|
| Deed | -- | Metropolitan Title |
Mortgage History
| Date | Status | Loan Amount | Loan Type |
|---|---|---|---|
| Open | $75,000 | Credit Line Revolving | |
| Open | $158,230 | VA | |
| Previous Owner | $25,000 | Credit Line Revolving |
Property History
| Date | Event | Price | Change | Sq Ft Price |
|---|---|---|---|---|
| 07/21/2025 07/21/25 | Price Changed | $264,900 | -3.7% | $120 / Sq Ft |
| 07/17/2025 07/17/25 | Price Changed | $275,000 | -4.8% | $124 / Sq Ft |
| 07/11/2025 07/11/25 | Price Changed | $289,000 | -3.3% | $131 / Sq Ft |
| 07/04/2025 07/04/25 | For Sale | $299,000 | +93.0% | $135 / Sq Ft |
| 07/07/2017 07/07/17 | Sold | $154,900 | 0.0% | $70 / Sq Ft |
| 05/26/2017 05/26/17 | Pending | -- | -- | -- |
| 05/25/2017 05/25/17 | For Sale | $154,900 | -- | $70 / Sq Ft |
Tax History Compared to Growth
Tax History
| Year | Tax Paid | Tax Assessment Tax Assessment Total Assessment is a certain percentage of the fair market value that is determined by local assessors to be the total taxable value of land and additions on the property. | Land | Improvement |
|---|---|---|---|---|
| 2024 | $2,237 | $214,500 | $35,800 | $178,700 |
| 2023 | $2,194 | $220,200 | $35,800 | $184,400 |
| 2022 | $1,910 | $184,300 | $35,800 | $148,500 |
| 2021 | $1,650 | $150,700 | $15,400 | $135,300 |
| 2020 | $1,661 | $150,700 | $15,400 | $135,300 |
| 2019 | $1,416 | $151,600 | $16,200 | $135,400 |
| 2018 | $1,299 | $141,200 | $14,600 | $126,600 |
| 2017 | $893 | $122,900 | $14,600 | $108,300 |
| 2016 | $899 | $122,900 | $14,600 | $108,300 |
| 2014 | $880 | $120,900 | $14,600 | $106,300 |
Agents Affiliated with this Home
-
Gabriella Martinez
G
Seller's Agent in 2025
Gabriella Martinez
Hallmark Real Estate, Inc.
33 Total Sales
-
Steve Smith

Seller's Agent in 2017
Steve Smith
Irish Realty
(574) 360-2569
950 Total Sales
-
Gene Risner

Buyer's Agent in 2017
Gene Risner
At Home Realty Group
(574) 274-8176
165 Total Sales
Map
Source: Indiana Regional MLS
MLS Number: 201723137
APN: 71-03-18-252-032.000-008
- 6615 Leeway Dr
- 5011 Bow Line Ct
- 24222 Adams Rd
- 4528 Lake Blackthorn Dr
- 6424 W Brick Rd
- 50929 Orange Rd
- 25226 Adams Rd
- 50955 Mayflower Rd
- 3190 Orange Lot C Rd
- 23117 Rumford Dr
- 52530 East Trail
- 52530 Primrose Rd
- 52520 East Trail
- 52572 East Trail
- 52556 East Trail
- 25551 Scent Trail
- 4343 Onyx Way
- 25556 Scent Trail
- 52588 East Trail
- 52579 East Trail
