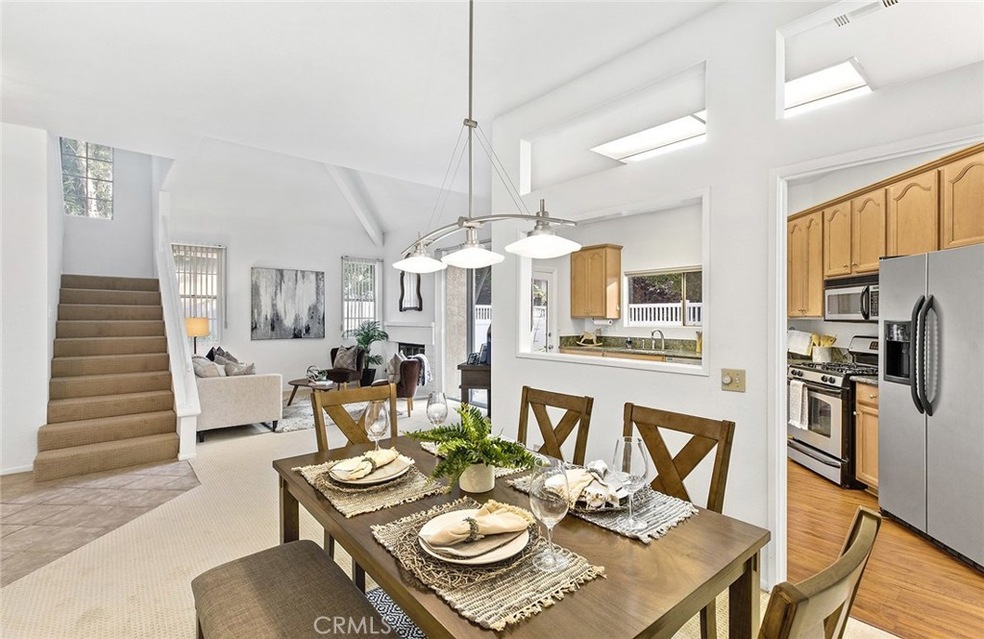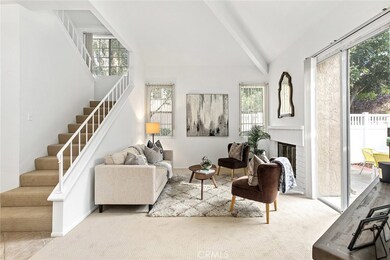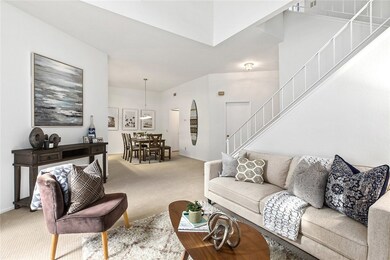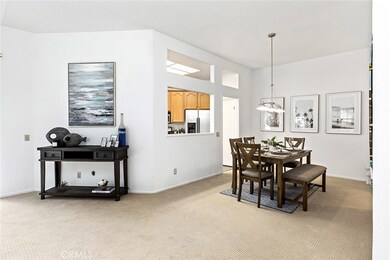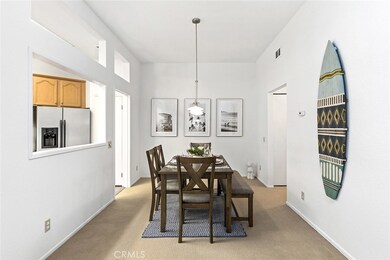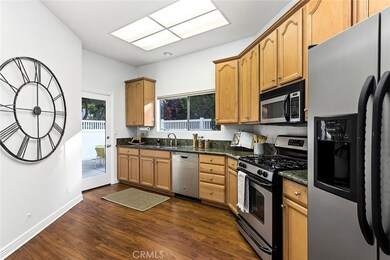
24388 Eastview Rd Unit 87 Laguna Hills, CA 92653
Highlights
- In Ground Pool
- View of Trees or Woods
- Cathedral Ceiling
- La Paz Intermediate School Rated A
- Updated Kitchen
- Main Floor Bedroom
About This Home
As of December 2019Located in the highly desirable Crestline community of Laguna Hills, this beautiful 3 bedroom, 3 bath home is ideally situated as an end unit amongst mature trees giving you a quiet, private sanctuary. This move-in ready home has been recently updated, including new carpet and paint throughout providing a fresh new look. Upon entering the home, you will notice the cathedral ceilings and large windows with expansive light. The open-concept
dining and living space complete with a fireplace flows to a gourmet kitchen featuring granite countertops, highly upgraded stainless-steel appliances, gorgeous custom cabinets, breakfast nook, and large pantry. The master bedroom includes its own bathroom with dual vanities and spacious mirrored closet doors. The downstairs features a main level bedroom and its own bathroom. The two-car garage has ample storage space and wall-to-wall cabinets. Enjoy the shaded backyard or take a short walk through the neighborhood to the pools, spas, and clubhouse. Close to parks, award-winning schools, shopping, and freeways. This home is a must-see!
Last Buyer's Agent
Farah Modarres
Select Homes & Investments In License #01364987
Property Details
Home Type
- Condominium
Est. Annual Taxes
- $6,768
Year Built
- Built in 1985
Lot Details
- End Unit
- No Units Located Below
- 1 Common Wall
- Vinyl Fence
- Landscaped
- Paved or Partially Paved Lot
- Lawn
- Back Yard
HOA Fees
- $359 Monthly HOA Fees
Parking
- 2 Car Garage
- Parking Available
- Garage Door Opener
Home Design
- Cosmetic Repairs Needed
- Slab Foundation
- Fire Rated Drywall
- Tile Roof
- Wood Siding
Interior Spaces
- 1,655 Sq Ft Home
- 2-Story Property
- Beamed Ceilings
- Cathedral Ceiling
- Skylights
- Gas Fireplace
- Blinds
- Sliding Doors
- Entryway
- Family Room Off Kitchen
- Living Room with Fireplace
- Dining Room
- Views of Woods
- Laundry Room
Kitchen
- Updated Kitchen
- Breakfast Area or Nook
- Breakfast Bar
- Walk-In Pantry
- Gas Oven
- Gas Cooktop
- Microwave
- Dishwasher
- Granite Countertops
- Disposal
Flooring
- Carpet
- Laminate
- Stone
Bedrooms and Bathrooms
- 3 Bedrooms | 1 Main Level Bedroom
- Mirrored Closets Doors
- 3 Full Bathrooms
- Stone Bathroom Countertops
- Dual Vanity Sinks in Primary Bathroom
- Bathtub with Shower
- Walk-in Shower
- Closet In Bathroom
Home Security
Pool
- In Ground Pool
- Spa
Outdoor Features
- Concrete Porch or Patio
- Exterior Lighting
- Rain Gutters
Schools
- Linda Vista Elementary School
- La Paz Middle School
- Saddleback High School
Utilities
- Central Heating and Cooling System
- Gas Water Heater
- Cable TV Available
Listing and Financial Details
- Tax Lot 5
- Tax Tract Number 12044
- Assessor Parcel Number 93798137
Community Details
Overview
- 372 Units
- Crestline Association, Phone Number (949) 581-4988
Recreation
- Community Pool
- Community Spa
Security
- Carbon Monoxide Detectors
Ownership History
Purchase Details
Home Financials for this Owner
Home Financials are based on the most recent Mortgage that was taken out on this home.Purchase Details
Home Financials for this Owner
Home Financials are based on the most recent Mortgage that was taken out on this home.Purchase Details
Purchase Details
Home Financials for this Owner
Home Financials are based on the most recent Mortgage that was taken out on this home.Similar Homes in the area
Home Values in the Area
Average Home Value in this Area
Purchase History
| Date | Type | Sale Price | Title Company |
|---|---|---|---|
| Grant Deed | -- | None Listed On Document | |
| Grant Deed | $575,000 | Orange Coast Ttl Co Of Socal | |
| Interfamily Deed Transfer | -- | None Available | |
| Individual Deed | $189,000 | Southland Title Corporation |
Mortgage History
| Date | Status | Loan Amount | Loan Type |
|---|---|---|---|
| Open | $372,490 | New Conventional | |
| Closed | $371,700 | New Conventional | |
| Previous Owner | $375,000 | New Conventional | |
| Previous Owner | $70,000 | Credit Line Revolving | |
| Previous Owner | $264,000 | New Conventional | |
| Previous Owner | $11,000 | Credit Line Revolving | |
| Previous Owner | $141,750 | No Value Available |
Property History
| Date | Event | Price | Change | Sq Ft Price |
|---|---|---|---|---|
| 06/14/2023 06/14/23 | Rented | $4,100 | 0.0% | -- |
| 05/29/2023 05/29/23 | For Rent | $4,100 | 0.0% | -- |
| 12/23/2019 12/23/19 | Sold | $575,000 | 0.0% | $347 / Sq Ft |
| 11/25/2019 11/25/19 | Pending | -- | -- | -- |
| 11/18/2019 11/18/19 | For Sale | $575,000 | -- | $347 / Sq Ft |
Tax History Compared to Growth
Tax History
| Year | Tax Paid | Tax Assessment Tax Assessment Total Assessment is a certain percentage of the fair market value that is determined by local assessors to be the total taxable value of land and additions on the property. | Land | Improvement |
|---|---|---|---|---|
| 2024 | $6,768 | $656,792 | $486,330 | $170,462 |
| 2023 | $6,609 | $643,914 | $476,794 | $167,120 |
| 2022 | $6,094 | $592,576 | $431,254 | $161,322 |
| 2021 | $5,973 | $580,957 | $422,798 | $158,159 |
| 2020 | $5,920 | $575,000 | $418,462 | $156,538 |
| 2019 | $2,720 | $270,531 | $88,367 | $182,164 |
| 2018 | $2,668 | $265,227 | $86,634 | $178,593 |
| 2017 | $2,614 | $260,027 | $84,935 | $175,092 |
| 2016 | $2,569 | $254,929 | $83,270 | $171,659 |
| 2015 | $2,537 | $251,100 | $82,019 | $169,081 |
| 2014 | -- | $246,182 | $80,413 | $165,769 |
Agents Affiliated with this Home
-
F
Seller's Agent in 2023
Farah Modarres
Select Homes & Investments In
(949) 293-6866
-
NoEmail NoEmail
N
Buyer's Agent in 2023
NoEmail NoEmail
None MRML
(646) 541-2551
1 in this area
5,580 Total Sales
-
Jen Norminton

Seller's Agent in 2019
Jen Norminton
Compass
(949) 922-3813
23 Total Sales
-
Mondana Washer
M
Seller Co-Listing Agent in 2019
Mondana Washer
Christie's International R.E. Southern California
(949) 379-4026
6 Total Sales
Map
Source: California Regional Multiple Listing Service (CRMLS)
MLS Number: NP19266782
APN: 937-981-37
- 24378 Larchmont Ct Unit 67
- 26222 Glendon Ln Unit 355
- 26342 Rosa St
- 25779 Via Lomas Unit 170
- 25773 Via Lomas Unit 162
- 3 Holly Hill Ln
- 26511 Merienda Unit 7
- 26512 Las Palmas Unit 8
- 52 Carriage Hill Ln
- 13 Santa Monica St
- 24352 Berrendo Unit 4
- 24812 Elena Dr
- 25541 Indian Hill Ln Unit P
- 25521 Indian Hill Ln Unit L
- 69 Cloudcrest
- 24572 Wembley Cir
- 81 Cloudcrest
- 91 Cloudcrest
- 26081 Terra Bella Ave
- 841 Ronda Sevilla Unit A
