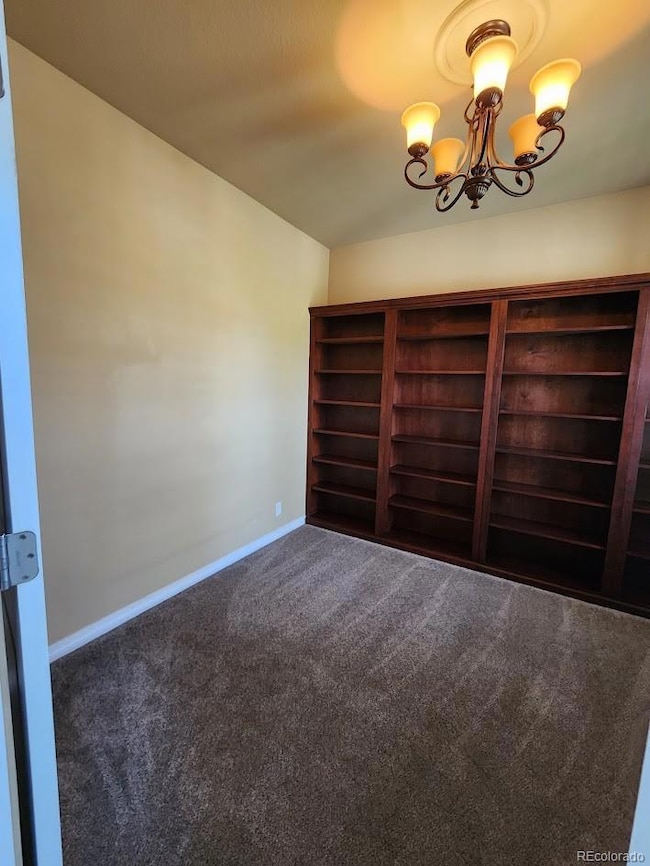24389 E Brandt Ave Aurora, CO 80016
Southeast Aurora NeighborhoodHighlights
- Primary Bedroom Suite
- Deck
- 2 Fireplaces
- Buffalo Trail Elementary School Rated A-
- Wood Flooring
- Bonus Room
About This Home
Welcome to this immaculate home that backs to open space and a scenic network of walking trails connecting surrounding neighborhoods—giving you easy access to wherever you want to go. From the moment you arrive, the beautifully maintained front landscaping and charming front porch offer the curb appeal and outdoor comfort you deserve. Step inside to a spacious foyer that opens to a cozy study or home office, setting the tone for this thoughtfully designed floor plan. The heart of the home features an open-concept family room with built-in surround sound, a gas fireplace with a tiled and granite hearth—an ideal setting to relax and catch up after a long day. The updated kitchen is a chef’s dream—equipped with GE appliances, granite countertops and backsplash, an oversized island with abundant storage (matching granite credenza included), and a custom walk-in Chef’s Pantry. Just off the kitchen, step onto a private deck where you can enjoy your morning coffee or evening meals in a serene outdoor setting. Upstairs, retreat to the spacious primary suite with a relaxing sitting area and a luxurious 5-piece en-suite bath featuring a granite double vanity, soaking tub, and a tiled shower with granite accents. Three additional bedrooms complete the upper level—two with private full bathrooms and one currently used as a flexible office or craft space. This exceptional home is truly move-in ready. With pride of ownership throughout, a functional yet stylish layout, and countless upgrades, it’s one of the finest offerings in Sorrel Ranch. Application Information:$65 application fee per adult over the age of 18 Once application is approved, within 48 hours of approval the following is due; Lease must be signed by all applicants Refundable security deposit of 1 months rent, but not to exceed more than 2x rent amount (dependent of application worthiness) Nonrefundable lease administrative fee/Tenant set up equivalent to 10% of one month's rent.
Listing Agent
Long Realty & Property Management, LLC Brokerage Email: jlongteam@gmail.com,720-841-3992 License #100035036 Listed on: 09/19/2025
Home Details
Home Type
- Single Family
Est. Annual Taxes
- $4,695
Year Built
- Built in 2012
Parking
- 2 Car Attached Garage
Interior Spaces
- 2-Story Property
- 2 Fireplaces
- Home Office
- Bonus Room
Kitchen
- Walk-In Pantry
- Oven
- Cooktop
- Microwave
- Dishwasher
Flooring
- Wood
- Carpet
Bedrooms and Bathrooms
- 5 Bedrooms
- Primary Bedroom Suite
- En-Suite Bathroom
- Soaking Tub
Laundry
- Laundry Room
- Dryer
- Washer
Finished Basement
- Walk-Out Basement
- 1 Bedroom in Basement
Outdoor Features
- Deck
- Front Porch
Schools
- Buffalo Trail Elementary School
- Fox Ridge Middle School
- Cherokee Trail High School
Additional Features
- Private Yard
- Forced Air Heating and Cooling System
Listing and Financial Details
- Property Available on 9/19/25
- Exclusions: Tenants belongings
- The owner pays for association fees
- 12 Month Lease Term
- $65 Application Fee
Community Details
Overview
- Sorrel Ranch Subdivision
Pet Policy
- Dogs Allowed
Map
Source: REcolorado®
MLS Number: 7911556
APN: 2071-18-4-11-026
- 24429 E Brandt Ave
- 5613 S Elk Ct
- 5433 N Eaton Park Way
- 5431 N Eaton Park Way
- 5423 N Eaton Park Way
- 5421 S Eaton Park Way
- 5778 S Duquesne Ct
- 24396 E Platte Place
- 5868 S Duquesne Ct
- 5813 S Fultondale Ct
- 24488 E Belleview Place
- 5179 S Elk St
- 5722 S Addison Way Unit C
- 5597 S Buchanan St
- 5752 S Addison Way Unit D
- 23560 Alamo Place Unit B
- 23560 Alamo Place Unit C
- 5660 S Algonquian Way
- 5660 S Algonquian Way Unit C
- 23500 E Alamo Place Unit B
- 24400 E Patterson Place
- 5815 S Elk Way
- 5815 S Southlands Pkwy
- 5113 S Gold Bug Way
- 24631 E Applewood Cir
- 24750 E Applewood Cir
- 23206 E Dorado Ave
- 23032 E Alamo Place
- 5377 S Ukraine Way
- 5956 S Winnipeg St
- 23423 E Chenango Place
- 22802 E Dorado Dr
- 22684 E Ida Cir
- 6007 S Ukraine St Unit Lower Level
- 22959 E Smoky Hill Rd
- 6242 S Oak Hill Ct
- 22784 E Tufts Place
- 21969 E Crestline Ln
- 22898 E Euclid Cir Unit ID1057091P
- 22500 E Radcliff Cir







