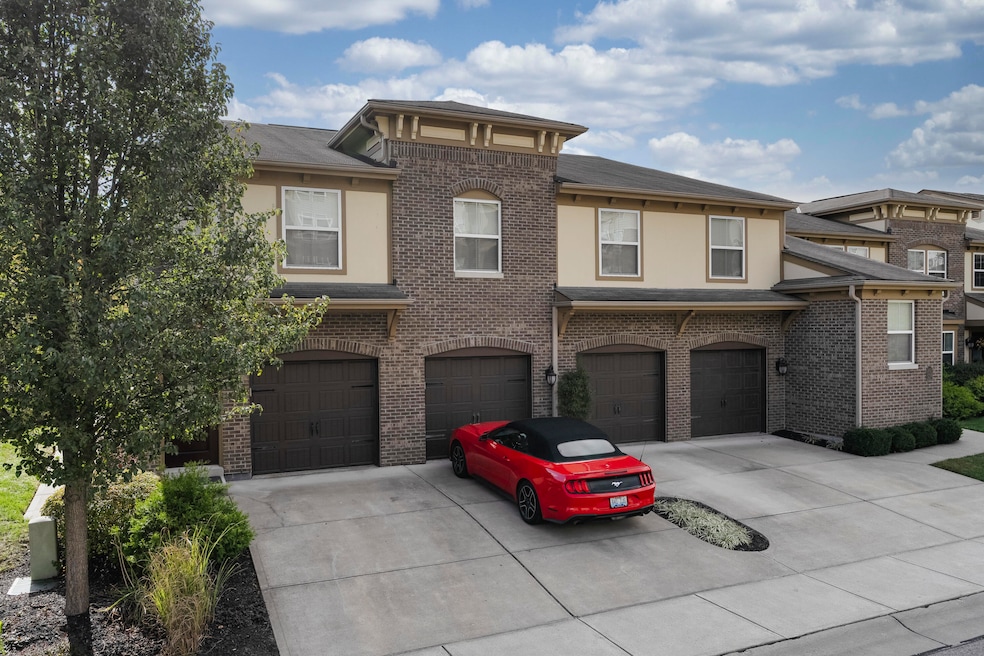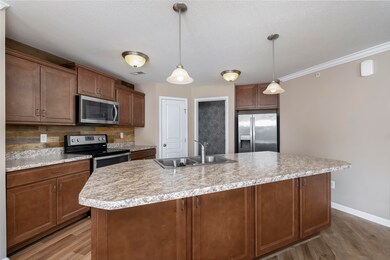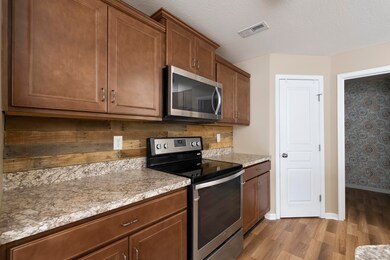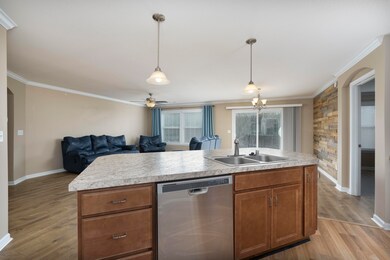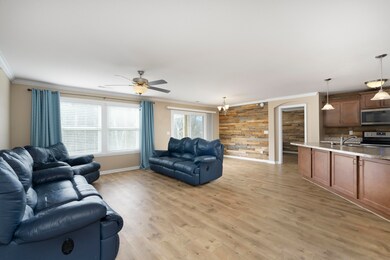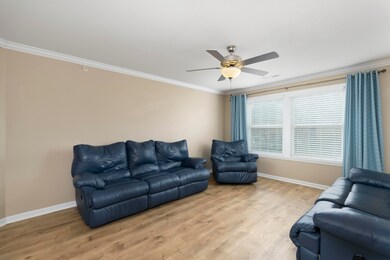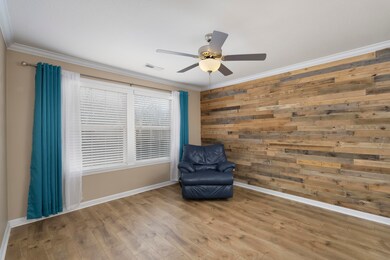
2439 Ambrato Way Covington, KY 41017
South Covington NeighborhoodHighlights
- Fitness Center
- Clubhouse
- Community Pool
- Fort Wright Elementary School Rated A-
- Traditional Architecture
- Home Office
About This Home
As of May 2025Discover the Hayward Model: Exceptional Location*Just Seconds Off The Expressway*This Beautifully Maintained Home Offers The Perfect Blend of Convenience and Comfort*2 Bedrooms & 2 Full Baths*Spacious Layout For Relaxation and Privacy*Versatile Huge Study: Ideal For A Home Office Or Can Easily Be Converted Into a 3rd BR*Laundry Room Features Added Shelving For Your Convenience*Enjoy Gorgeous Flooring Throughout The Home Enhancing Its Appeal*Well-Equipped Kitchen, Complete With All Essential Appliances*1 Car Attached Garage: Convenient Parking and Storage*Outdoor Relaxation, Enjoy summer Breezes Under Your Covered Patio, Perfect For Unwinding In Privacy.*Located just 25 minutes to CVG and 10 minutes to downtown, this home is a must-see! Don't miss out on the opportunity to make it yours!
Last Agent to Sell the Property
Keller Williams Realty Services Listed on: 03/17/2025

Property Details
Home Type
- Condominium
HOA Fees
- $355 Monthly HOA Fees
Parking
- 1 Car Garage
- Front Facing Garage
- Driveway
- Parking Garage Space
- Off-Street Parking
Home Design
- Traditional Architecture
- Brick Exterior Construction
- Poured Concrete
- Shingle Roof
Interior Spaces
- 1-Story Property
- Ceiling Fan
- Chandelier
- Insulated Windows
- Panel Doors
- Living Room
- Dining Room
- Home Office
- Luxury Vinyl Tile Flooring
- Garage Access
Kitchen
- Eat-In Kitchen
- Electric Oven
- Electric Range
- Microwave
- Dishwasher
- Stainless Steel Appliances
- Kitchen Island
- Disposal
Bedrooms and Bathrooms
- 2 Bedrooms
- En-Suite Bathroom
- Walk-In Closet
- 2 Full Bathrooms
- Double Vanity
Laundry
- Laundry Room
- Laundry on main level
- Dryer
- Washer
Home Security
Schools
- Summit View Elementary School
- Summit View Middle School
- Scott High School
Utilities
- Central Air
- Heat Pump System
- High Speed Internet
- Cable TV Available
Additional Features
- Patio
- Landscaped
Listing and Financial Details
- Assessor Parcel Number 843-00-03-003.11
Community Details
Overview
- Association fees include ground maintenance, maintenance structure, management, snow removal, trash, water
- Towne Properties Association, Phone Number (513) 489-4059
- On-Site Maintenance
Amenities
- Clubhouse
Recreation
- Fitness Center
- Community Pool
- Snow Removal
Pet Policy
- Pets Allowed
Security
- Resident Manager or Management On Site
- Fire and Smoke Detector
Similar Homes in the area
Home Values in the Area
Average Home Value in this Area
Property History
| Date | Event | Price | Change | Sq Ft Price |
|---|---|---|---|---|
| 05/02/2025 05/02/25 | Sold | $234,500 | 0.0% | -- |
| 04/14/2025 04/14/25 | Pending | -- | -- | -- |
| 03/17/2025 03/17/25 | For Sale | $234,500 | -- | -- |
Tax History Compared to Growth
Agents Affiliated with this Home
-
Jennifer Vories

Seller's Agent in 2025
Jennifer Vories
Keller Williams Realty Services
(859) 240-0727
8 in this area
647 Total Sales
-
Lauren Wessel

Buyer's Agent in 2025
Lauren Wessel
Keller Williams Advisors
(513) 604-6257
6 in this area
90 Total Sales
Map
Source: Northern Kentucky Multiple Listing Service
MLS Number: 630730
- 2387 Ambrato Way Unit 2-307
- 2493 Rolling Hills Dr
- 2347 Ambrato Way Unit 1104
- 2422 Arezzo St
- 2305 Tuscanyview Dr
- 2321 Rolling Hills Dr
- 2225 Rolling Hills Dr Unit 14301
- 2223 Rolling Hills Dr Unit 14300
- 2100 Siena Ave
- 2141 Rolling Hills Dr
- 2379 Piazza Ridge
- 2433 Holdsbranch Rd
- 2263 Piazza Ridge
- 2265 Piazza Ridge
- 2239 Amici Dr
- 2166 Tuscanyview Dr
- 3860 Volterra Ln Unit 326B
- 3858 Volterra Ln Unit 326A
- 1978 Williamscreek Way
- 1976 Williamscreek Way
