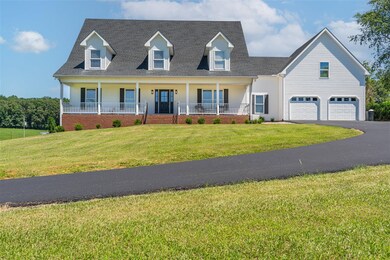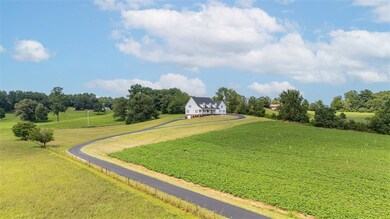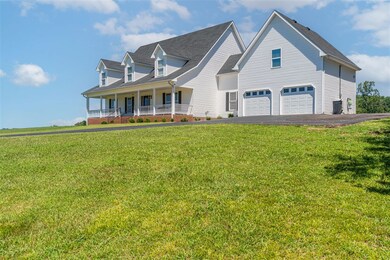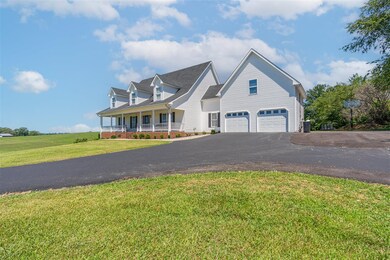
2439 Brownsford Rd Scottsville, KY 42164
Highlights
- Multiple Garages
- Wood Flooring
- Secondary bathroom tub or shower combo
- Farm
- Main Floor Primary Bedroom
- Bonus Room
About This Home
As of January 2025Square footage PLUS acreage AND updates! Such a rare find! This home is nestled on 7.99 acres with gorgeous views. The inside of the home boasts so much storage, a great layout, and spacious bedrooms. On the main level you'll find your master suite with renovated bath. You also have an office and unbelievable laundry room with a sink. The upgraded kitchen has TONS of cabinet space with new appliances and granite. The mudroom includes an incredible pantry. You have an oversized two car garage upstairs and also a large one car garage in the unfinished basement. This home has great storage and closet space! In addition to your 4 bedrooms and an office, you also have a HUGE bonus with endless possibilities! Floors were recently refinished and carpet replaced. New covered deck out back!
Last Agent to Sell the Property
Keller Williams First Choice Realty License #218508 Listed on: 07/02/2024

Home Details
Home Type
- Single Family
Est. Annual Taxes
- $2,328
Year Built
- Built in 2005
Lot Details
- 7.99 Acre Lot
- Rural Setting
- Landscaped
- Lot Has A Rolling Slope
Parking
- 3 Car Attached Garage
- Multiple Garages
- Driveway
Home Design
- Block Foundation
- Shingle Roof
- Vinyl Construction Material
Interior Spaces
- 3,802 Sq Ft Home
- 2-Story Property
- Thermal Windows
- Blinds
- Home Office
- Bonus Room
- Storage In Attic
- Fire and Smoke Detector
- Laundry Room
- Unfinished Basement
Kitchen
- Eat-In Kitchen
- Electric Range
- <<microwave>>
- Dishwasher
- Granite Countertops
Flooring
- Wood
- Carpet
- Tile
Bedrooms and Bathrooms
- 4 Bedrooms
- Primary Bedroom on Main
- Bathroom on Main Level
- Double Vanity
- Secondary bathroom tub or shower combo
- Bathtub
- Separate Shower
Schools
- Allen County Primary Center Elementary School
- James E Bazzell Middle School
- Allen County High School
Utilities
- Forced Air Heating and Cooling System
- Electric Water Heater
- Septic System
Additional Features
- Covered patio or porch
- Farm
Listing and Financial Details
- Assessor Parcel Number 57-4CC-2
Ownership History
Purchase Details
Home Financials for this Owner
Home Financials are based on the most recent Mortgage that was taken out on this home.Purchase Details
Similar Homes in Scottsville, KY
Home Values in the Area
Average Home Value in this Area
Purchase History
| Date | Type | Sale Price | Title Company |
|---|---|---|---|
| Deed | $600,000 | Attorney Only | |
| Deed | $8,000 | -- |
Mortgage History
| Date | Status | Loan Amount | Loan Type |
|---|---|---|---|
| Open | $450,000 | Construction |
Property History
| Date | Event | Price | Change | Sq Ft Price |
|---|---|---|---|---|
| 01/23/2025 01/23/25 | Sold | $600,000 | 0.0% | $158 / Sq Ft |
| 01/22/2025 01/22/25 | For Sale | $600,000 | 0.0% | $316 / Sq Ft |
| 01/21/2025 01/21/25 | Sold | $600,000 | +4.4% | $316 / Sq Ft |
| 11/22/2024 11/22/24 | Pending | -- | -- | -- |
| 10/31/2024 10/31/24 | For Sale | $574,900 | 0.0% | $151 / Sq Ft |
| 09/19/2024 09/19/24 | Pending | -- | -- | -- |
| 09/09/2024 09/09/24 | Price Changed | $574,900 | -1.7% | $151 / Sq Ft |
| 08/19/2024 08/19/24 | Price Changed | $584,900 | -2.5% | $154 / Sq Ft |
| 07/17/2024 07/17/24 | Price Changed | $599,900 | -2.4% | $158 / Sq Ft |
| 07/02/2024 07/02/24 | For Sale | $614,900 | -- | $162 / Sq Ft |
Tax History Compared to Growth
Tax History
| Year | Tax Paid | Tax Assessment Tax Assessment Total Assessment is a certain percentage of the fair market value that is determined by local assessors to be the total taxable value of land and additions on the property. | Land | Improvement |
|---|---|---|---|---|
| 2024 | $2,328 | $250,000 | $0 | $0 |
| 2023 | $2,358 | $250,000 | $0 | $0 |
| 2022 | $2,428 | $250,000 | $0 | $0 |
| 2021 | $2,520 | $250,000 | $0 | $0 |
| 2020 | $1,672 | $163,000 | $0 | $0 |
| 2019 | $1,576 | $149,700 | $0 | $0 |
| 2018 | -- | $149,700 | $0 | $0 |
| 2017 | -- | $149,700 | $8,000 | $141,700 |
| 2016 | -- | $149,700 | $8,000 | $141,700 |
| 2015 | -- | $149,700 | $8,000 | $141,700 |
| 2014 | -- | $149,700 | $8,000 | $141,700 |
| 2012 | -- | $149,700 | $8,000 | $141,700 |
Agents Affiliated with this Home
-
N
Seller's Agent in 2025
NON MEMBER
NON-MEMBER OFFICE
-
Tony Huynh

Seller's Agent in 2025
Tony Huynh
Keller Williams First Choice Realty
(270) 535-1890
617 Total Sales
-
Emily Davis

Seller Co-Listing Agent in 2025
Emily Davis
Keller Williams First Choice Realty
(763) 923-4620
261 Total Sales
-
Elizabeth Monarch

Buyer's Agent in 2025
Elizabeth Monarch
EXP Realty LLC
(317) 209-4355
401 Total Sales
Map
Source: Real Estate Information Services (REALTOR® Association of Southern Kentucky)
MLS Number: RA20243475
APN: 57-44C-2
- 2030 Brownsford Rd
- 24 Jones Ct
- 360 Durham Springs Rd
- 319 Washington School Rd
- 361 C W Jones Rd
- 443 C W Jones Rd
- 449 C W Jones Rd
- 1470 Pea Ridge Rd
- 116 Christian Dr
- 0 Jefferson School Rd Unit RA20251228
- 260 Bluegrass Dr
- 400 Maysville Rd
- 4440 Brownsford Rd
- 240 Willow Oak Ln
- 1137 Old Glasgow Rd
- 4530 Old Glasgow Rd
- 307 N 8th St
- 762 E Maple St
- 601 E Poplar St
- 3680 Pea Ridge Rd






