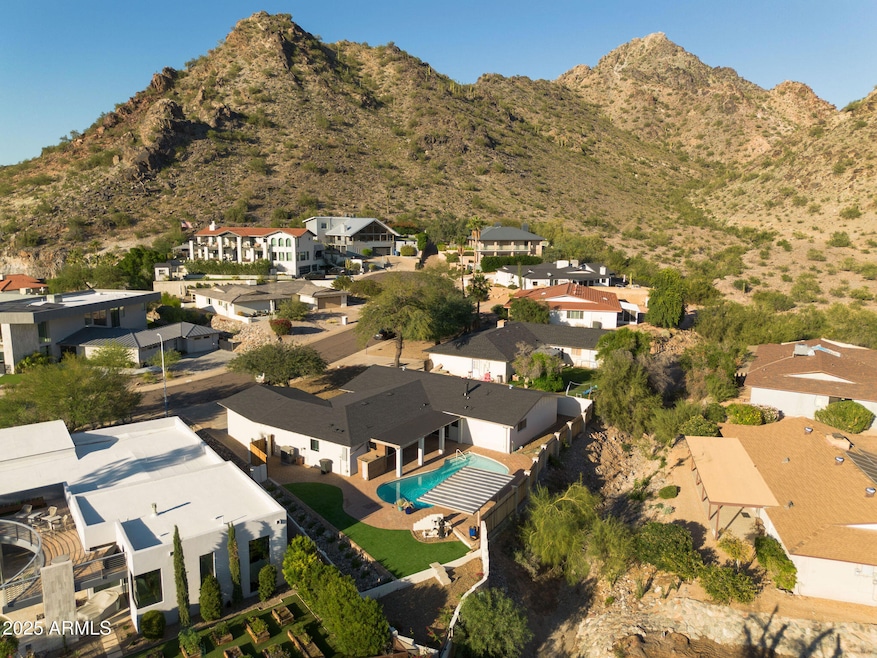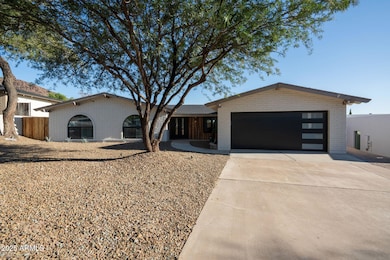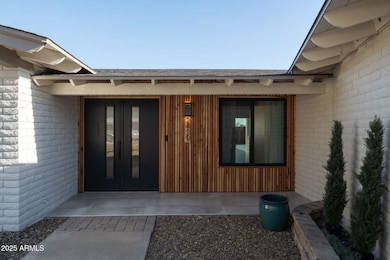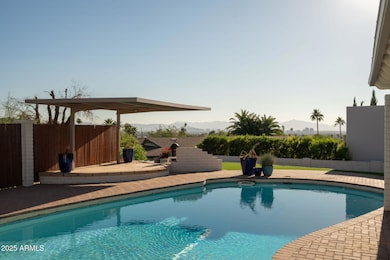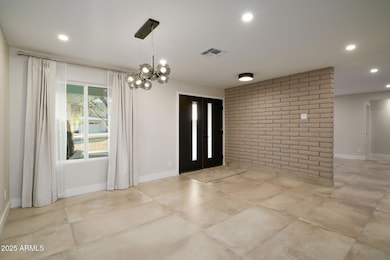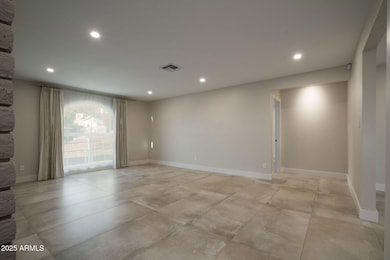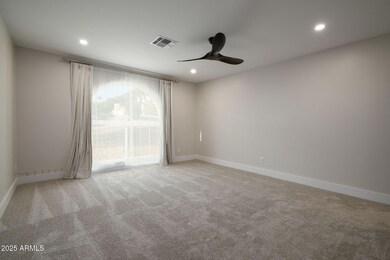2439 E Lincoln Cir Phoenix, AZ 85016
Camelback East Village NeighborhoodHighlights
- Private Pool
- City Lights View
- Covered Patio or Porch
- Madison Heights Elementary School Rated A-
- No HOA
- Oversized Parking
About This Home
Arizona living at its finest in this completely remodeled 4 bedroom, 2.5 bath home nestled at the base of Piestewa Peak. Enjoy breathtaking views of downtown Phoenix right from your backyard, with quick access to hiking trails, dining, and major freeways. Fully remodeled inside and out, new kitchen, butler's pantry, and baths with custom cabinetry and quartz countertops, stainless steel appliances plus two refrigerators, wine fridge, and washer/dryer included. New tile and carpet, new lighting and designer finishes. All new mechanical systems: electrical, plumbing, HVAC, and roof. Energy-efficient windows and doors for modern comfort and security. Freshly landscaped front and backyard, perfect for entertaining. This home combines luxury, convenience, and serenity in a rare setting.
Home Details
Home Type
- Single Family
Est. Annual Taxes
- $6,252
Year Built
- Built in 1973
Lot Details
- 0.26 Acre Lot
- Wood Fence
- Block Wall Fence
- Artificial Turf
- Front and Back Yard Sprinklers
- Sprinklers on Timer
Parking
- 2 Car Garage
- Oversized Parking
Property Views
- City Lights
- Mountain
Home Design
- Wood Frame Construction
- Cellulose Insulation
- Composition Roof
- Block Exterior
Interior Spaces
- 2,549 Sq Ft Home
- 1-Story Property
- Ceiling Fan
Kitchen
- Built-In Electric Oven
- Built-In Microwave
Flooring
- Carpet
- Tile
Bedrooms and Bathrooms
- 4 Bedrooms
- Primary Bathroom is a Full Bathroom
- 2.5 Bathrooms
- Double Vanity
Laundry
- Laundry in unit
- Dryer
- Washer
Eco-Friendly Details
- ENERGY STAR Qualified Equipment for Heating
Outdoor Features
- Private Pool
- Covered Patio or Porch
Schools
- Madison Heights Elementary School
- Madison #1 Elementary Middle School
- Camelback High School
Utilities
- Central Air
- Heating Available
- Cable TV Available
Listing and Financial Details
- Property Available on 11/10/25
- Rent includes pool service - full, gardening service
- 12-Month Minimum Lease Term
- Tax Lot 136
- Assessor Parcel Number 164-15-075
Community Details
Overview
- No Home Owners Association
- Built by ATS Development
- Indian Hills 4 Subdivision
Pet Policy
- Pets Allowed
Map
Source: Arizona Regional Multiple Listing Service (ARMLS)
MLS Number: 6945145
APN: 164-15-075
- 2416 Piestewa Peak Dr
- 7040 N 23rd Place Unit 104
- 2234 E Lawrence Rd
- 7147 N 23rd Place
- 2151 E Aurelius Ave
- 2250 E State Ave
- 7232 N 22nd St
- 2119 E Northview Ave
- 6198 N 28th Place
- 2012 E Glenn Dr
- 1901 E Flynn Ln
- 7514 N 22nd Place
- 2019 E Gardenia Ave
- 2221 E Vista Ave
- 1920 E Maryland Ave Unit 31
- 2626 E Arizona Biltmore Cir Unit 20
- 2626 E Arizona Biltmore Cir Unit 14
- 2626 E Arizona Biltmore Cir Unit 26
- 1830 E Palmaire Ave
- 2953 E Rose Ln Unit 5
- 6802 N 22nd Place
- 6148 N 29th St Unit 37
- 6137 N 28th Place Unit 6137
- 6325 N 30th Place
- 1920 E Maryland Ave Unit 31
- 2626 E Arizona Biltmore Cir Unit 32
- 6206 N 30th Place Unit 53
- 1850 E Maryland Ave Unit 37
- 6244 N 30th Place Unit 71
- 3037 E Rose Ln Unit 32
- 1829 E Morten Ave
- 6305 N 30th Ct
- 1710 E Ocotillo Rd Unit 8
- 1820 E Morten Ave Unit 126
- 1702 E Ocotillo Rd Unit 2
- 1880 E Morten Ave Unit 202
- 6739 N 16th St Unit 14
- 7557 N Dreamy Draw Dr Unit 184
- 7557 N Dreamy Draw Dr Unit 273
- 7240 N Dreamy Draw Dr Unit 123
