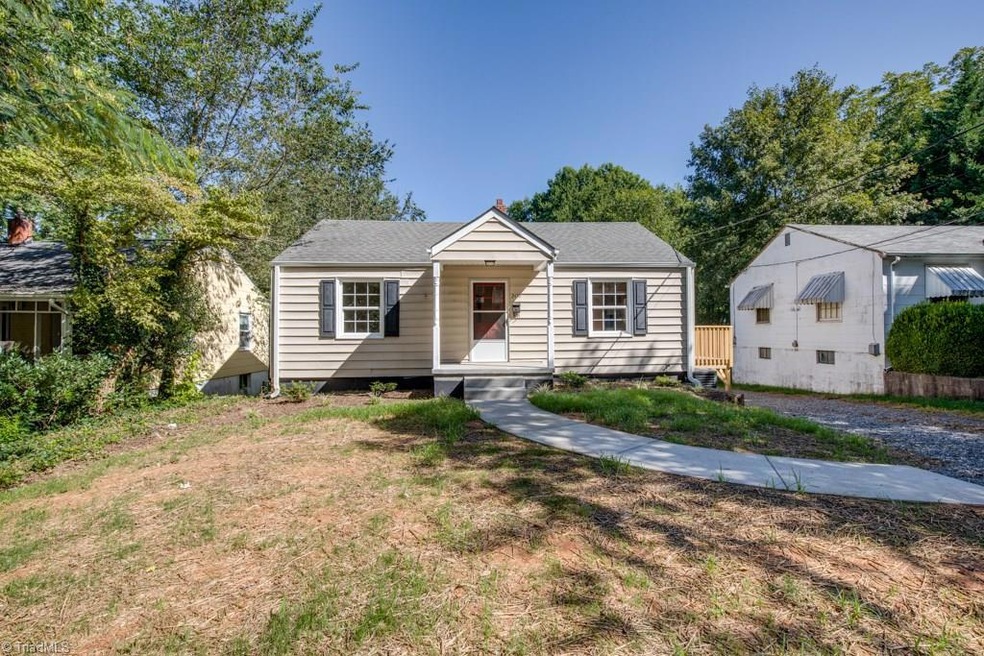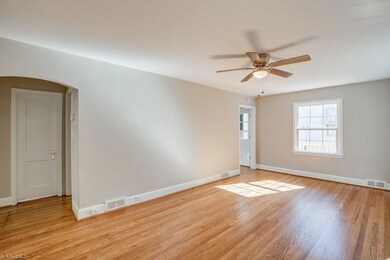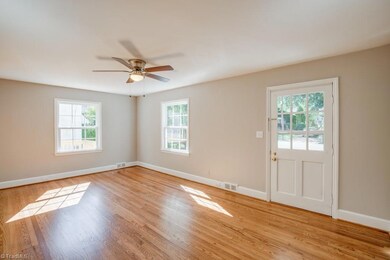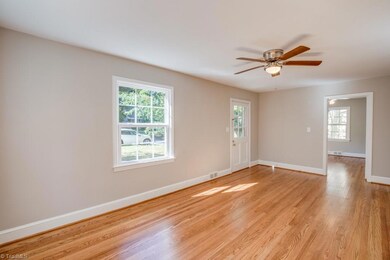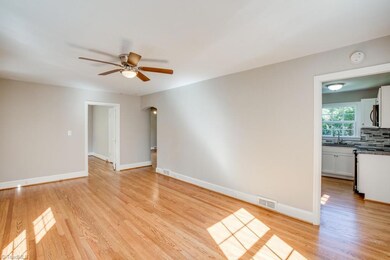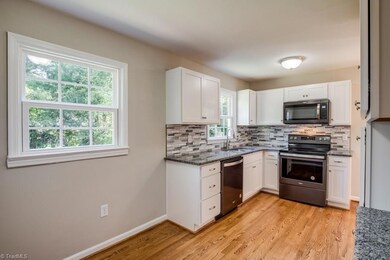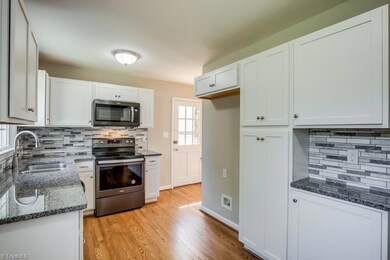
$145,000
- 3 Beds
- 1 Bath
- 1,108 Sq Ft
- 209 Haled St
- Winston Salem, NC
Prime Investment Opportunity! This 3-bedroom, 1-bath property offers strong rental income and value-add potential. Key features include a rocking chair front porch and ample rear parking for convenience. Freshly painted exterior and replaced front porch decking boards. Refrigerator stove, washer and dryer stays. The roof was replaced in 2023 for added peace of mind. Currently leased to UNC School
Next Level Realty Partners LLC Allen Tate Winston Salem
