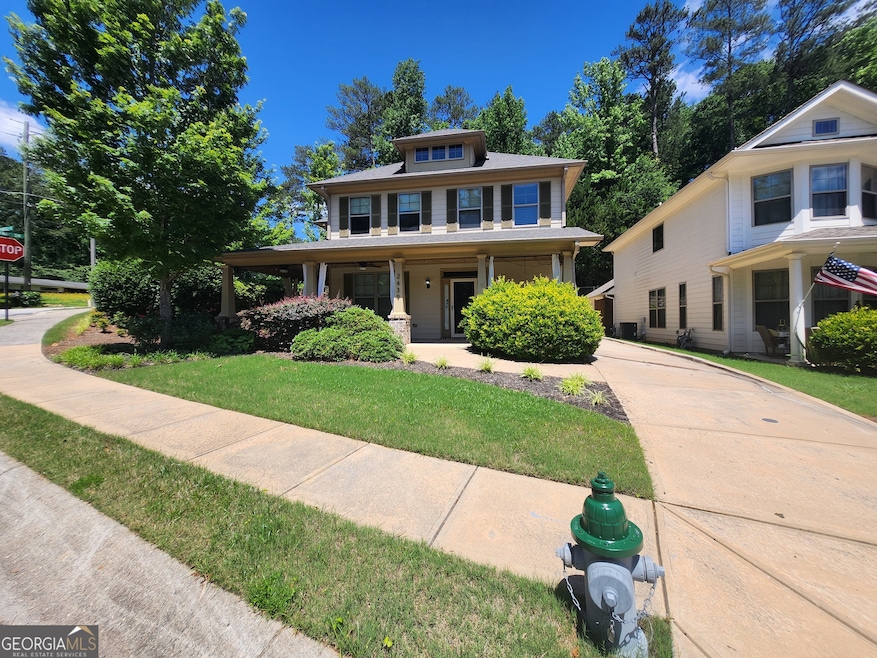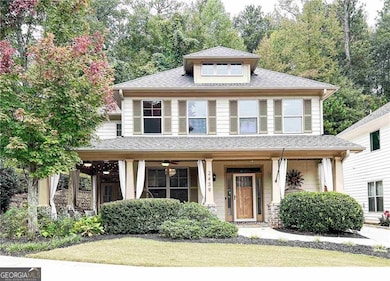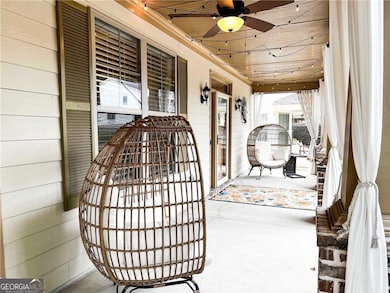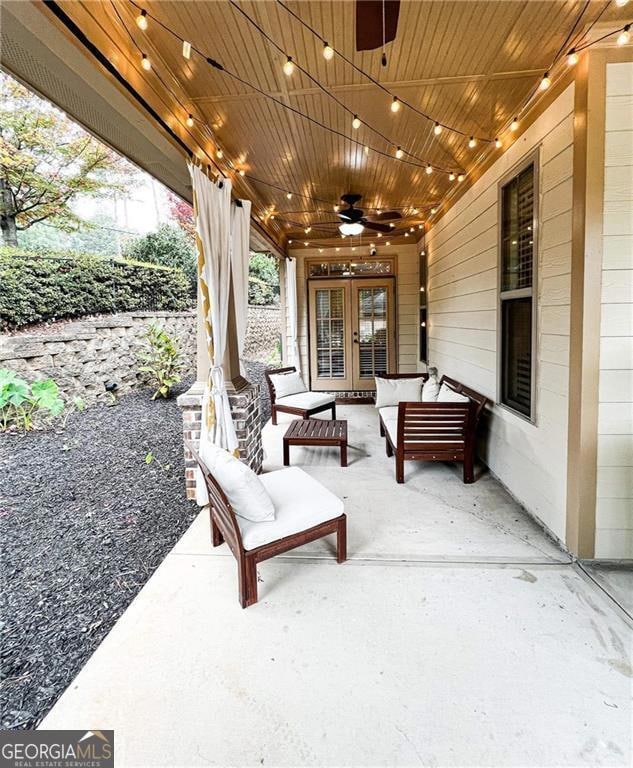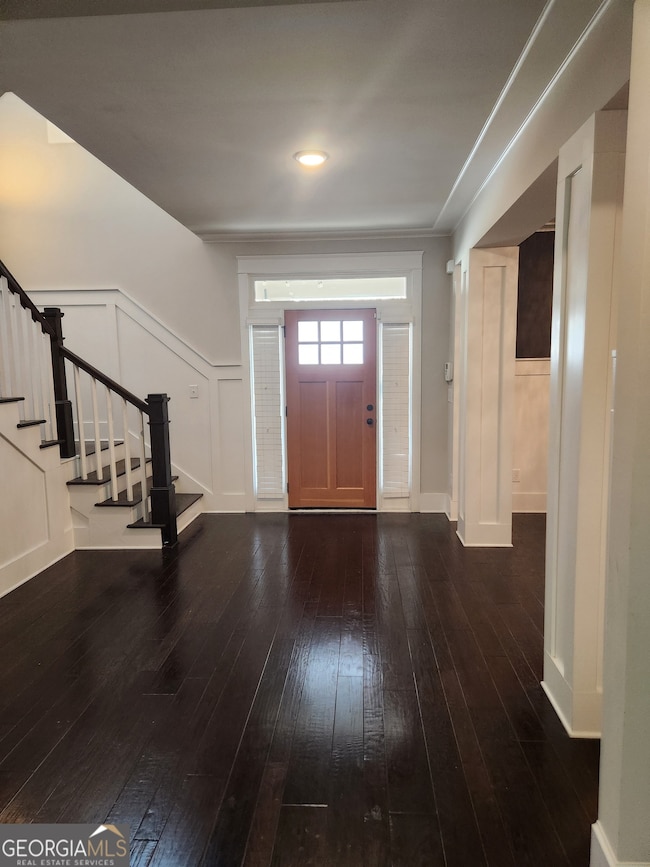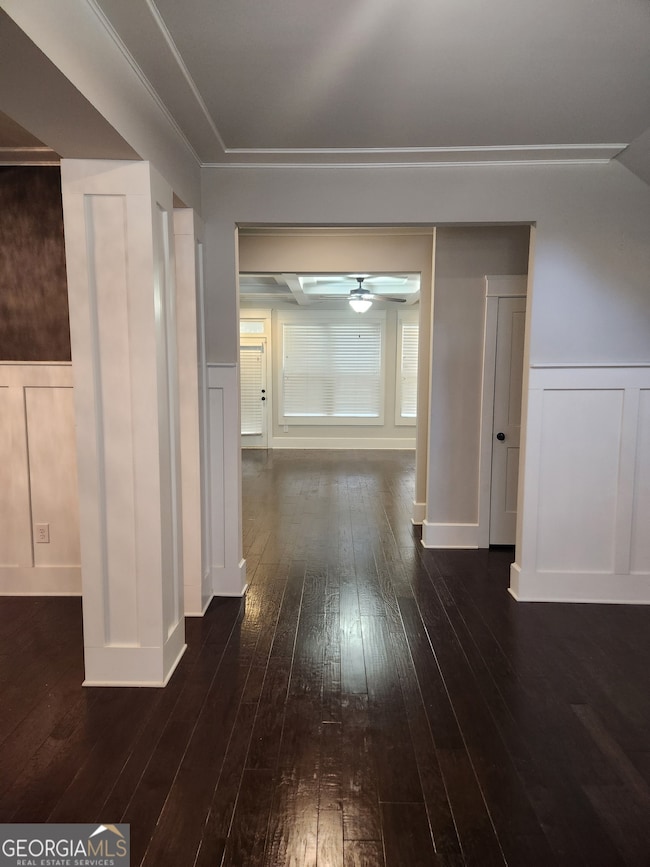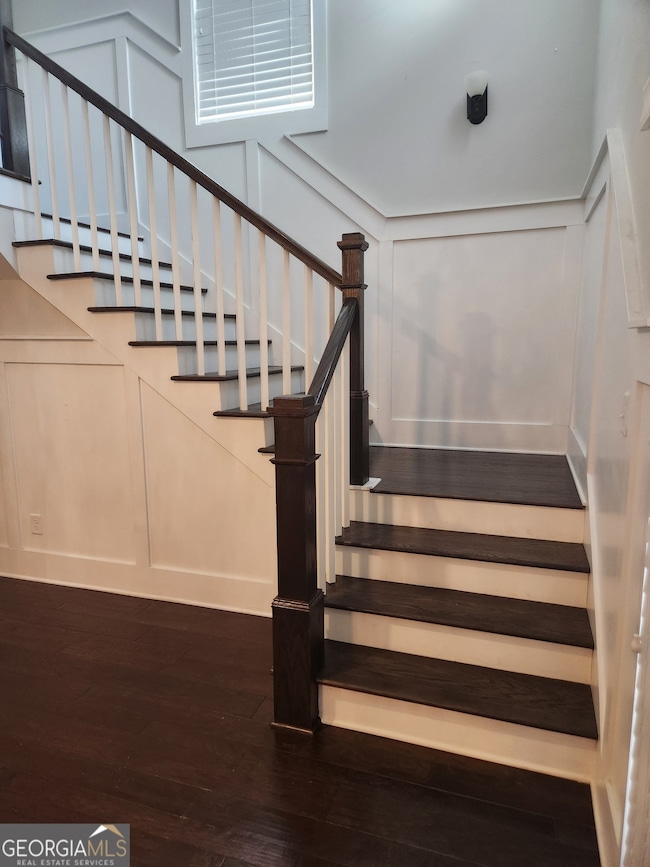2439 Muirfield Place College Park, GA 30337
Estimated payment $3,672/month
Highlights
- Private Lot
- Wood Flooring
- Porch
- Traditional Architecture
- Formal Dining Room
- Double Vanity
About This Home
MOVE-IN READY!! This beautifully designed home located within minutes of Hartsfield Jackson Airport, offers spacious, low-maintenance living with high-end finishes throughout. The open floor plan centers around a gourmet kitchen featuring an oversized island, granite countertops, stainless steel appliances, tiled backsplash, and abundant cabinetry-perfect for entertaining or everyday comfort. Enjoy hardwood floors on the main level, elegant crown molding, and coffered ceilings that add timeless architectural charm. The expansive family room with custom built-ins creates a warm and inviting atmosphere. The luxurious owner's suite includes a spa-like bath for ultimate relaxation and a spacious walk-in closet. Step outside to a private courtyard that connects to a two-car garage-offering convenience and curb appeal. Leveled corner lot with lawn care included in the monthly HOA dues. Built with impressive appliances and lots of space! Don't miss your chance!
Home Details
Home Type
- Single Family
Est. Annual Taxes
- $7,546
Year Built
- Built in 2017
Lot Details
- 5,663 Sq Ft Lot
- Back Yard Fenced
- Private Lot
- Corner Lot
- Level Lot
HOA Fees
- $65 Monthly HOA Fees
Home Design
- Traditional Architecture
- Slab Foundation
- Composition Roof
- Concrete Siding
Interior Spaces
- 2,512 Sq Ft Home
- 2-Story Property
- Bookcases
- Crown Molding
- Ceiling Fan
- Fireplace With Gas Starter
- Family Room
- Formal Dining Room
Kitchen
- Built-In Oven
- Cooktop
- Microwave
- Ice Maker
- Dishwasher
- Disposal
Flooring
- Wood
- Tile
Bedrooms and Bathrooms
- 3 Bedrooms
- Walk-In Closet
- Double Vanity
- Bathtub Includes Tile Surround
- Separate Shower
Laundry
- Laundry Room
- Laundry in Hall
- Laundry on upper level
Parking
- Garage
- Parking Accessed On Kitchen Level
- Side or Rear Entrance to Parking
- Garage Door Opener
- Off-Street Parking
Outdoor Features
- Patio
- Porch
Schools
- Hillard Elementary School
- Woodland Middle School
- Tri Cities High School
Utilities
- Central Heating and Cooling System
- 220 Volts
- Electric Water Heater
- High Speed Internet
- Cable TV Available
Community Details
- Association fees include maintenance exterior, ground maintenance, management fee
- Oxford Walk Sub Ph 1 Subdivision
Map
Home Values in the Area
Average Home Value in this Area
Tax History
| Year | Tax Paid | Tax Assessment Tax Assessment Total Assessment is a certain percentage of the fair market value that is determined by local assessors to be the total taxable value of land and additions on the property. | Land | Improvement |
|---|---|---|---|---|
| 2025 | $5,224 | $230,880 | $39,440 | $191,440 |
| 2023 | $5,224 | $200,000 | $39,440 | $160,560 |
| 2022 | $3,094 | $225,120 | $39,440 | $185,680 |
| 2021 | $3,144 | $129,040 | $25,280 | $103,760 |
| 2020 | $3,543 | $127,480 | $24,960 | $102,520 |
| 2019 | $1,514 | $120,000 | $23,480 | $96,520 |
| 2018 | $257 | $9,120 | $9,120 | $0 |
| 2017 | $210 | $7,200 | $7,200 | $0 |
| 2016 | $205 | $8,280 | $8,280 | $0 |
| 2015 | $347 | $8,280 | $8,280 | $0 |
| 2014 | -- | $480 | $480 | $0 |
Property History
| Date | Event | Price | List to Sale | Price per Sq Ft | Prior Sale |
|---|---|---|---|---|---|
| 11/13/2025 11/13/25 | Price Changed | $565,000 | +10.8% | $225 / Sq Ft | |
| 10/03/2025 10/03/25 | Price Changed | $510,000 | -2.9% | $203 / Sq Ft | |
| 09/24/2025 09/24/25 | Price Changed | $525,000 | -2.8% | $209 / Sq Ft | |
| 09/19/2025 09/19/25 | For Sale | $540,000 | 0.0% | $215 / Sq Ft | |
| 01/09/2024 01/09/24 | Rented | $2,300 | +2.2% | -- | |
| 12/15/2023 12/15/23 | Price Changed | $2,250 | -19.6% | $1 / Sq Ft | |
| 12/01/2023 12/01/23 | For Rent | $2,800 | 0.0% | -- | |
| 11/08/2023 11/08/23 | Sold | $534,800 | 0.0% | $213 / Sq Ft | View Prior Sale |
| 10/19/2023 10/19/23 | Pending | -- | -- | -- | |
| 10/16/2023 10/16/23 | For Sale | $534,800 | 0.0% | $213 / Sq Ft | |
| 10/11/2023 10/11/23 | For Sale | $534,800 | +78.3% | $213 / Sq Ft | |
| 03/22/2018 03/22/18 | Sold | $300,000 | 0.0% | $127 / Sq Ft | View Prior Sale |
| 02/20/2018 02/20/18 | Pending | -- | -- | -- | |
| 10/25/2017 10/25/17 | Price Changed | $299,900 | +3.4% | $127 / Sq Ft | |
| 07/07/2017 07/07/17 | For Sale | $289,900 | -- | $122 / Sq Ft |
Purchase History
| Date | Type | Sale Price | Title Company |
|---|---|---|---|
| Limited Warranty Deed | $534,800 | -- | |
| Limited Warranty Deed | $300,000 | -- |
Mortgage History
| Date | Status | Loan Amount | Loan Type |
|---|---|---|---|
| Open | $250,000 | New Conventional | |
| Previous Owner | $300,000 | VA |
Source: Georgia MLS
MLS Number: 10609418
APN: 14-0194-LL-081-8
- 3564 Birkdale Crossing
- 2424 Saint Andrews Ridge
- 3488 Carriage Way
- 2410 Rugby Ave
- 2367 Ridgeway Ave
- 1673 Fairway Dr
- 2426 Fair Oaks Way
- 3436 Dodson Terrace
- 2304 Rugby Ln
- 3553 Carriage Way
- 0 Washington Rd Unit 7650321
- 2504 Stone Rd
- 2463 Stone Rd
- 3283 Pebble Dr
- 0 Pebble Dr Unit 10610679
- 3437 Harris Dr
- 2296 Lyle Rd
- 3499 Fairway Dr Unit 2
- 3499 Fairway Dr Unit 1
- 1673 Fairway Dr
- 2415 Rugby Ave
- 2420 Heaton Dr
- 2267 Rugby Terrace
- 2414 Stone Rd
- 2156 Park Terrace Unit 3
- 3248 Dodson Dr
- 3447 Pierce St
- 2165 Rugby Ave
- 3483 Napoleon St
- 2782 Scenic Terrace
- 2839 Scenic Terrace
- 3151 Harris Dr
- 3211 Flamingo Dr
- 2050 Mercer Ave
- 3144 Flamingo Dr
- 2885 Duke of Gloucester St
- 1988 Virginia Ave
