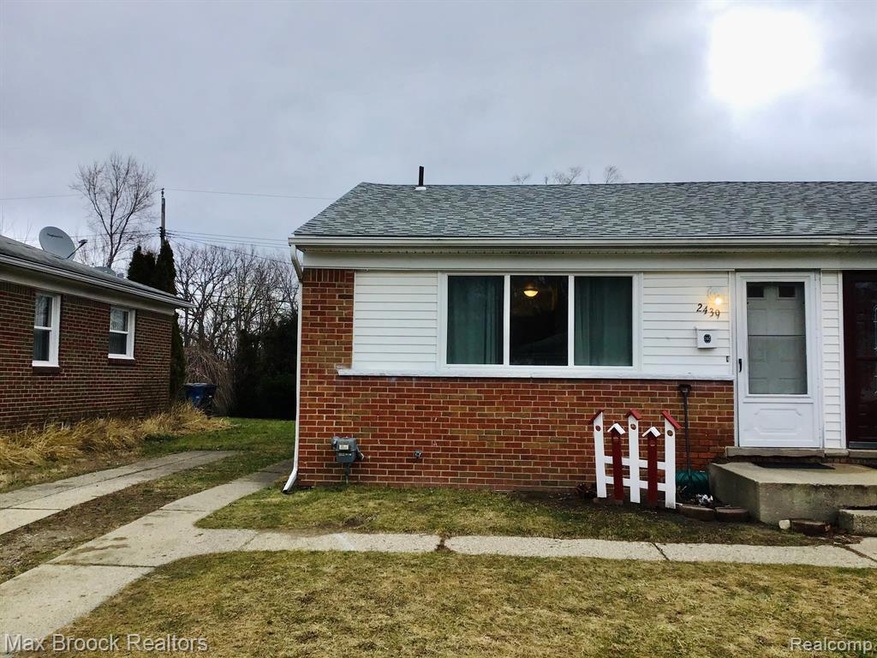2439 Stieber St Unit 94 Westland, MI 48186
Estimated payment $609/month
Highlights
- Ranch Style House
- Forced Air Heating and Cooling System
- Fenced
- Ground Level Unit
- Laundry Facilities
About This Home
Discover the ideal rental investment property with this recently updated starter home. Built for comfort and longevity, the property boasts a new roof (2021), AC (2021), and hot water heater (2022). Embrace the modern aesthetic with additions like new windows (2023), a new front door (2024), new storm door (2024), and carpet (2023). The kitchen and bathroom feature new vinyl flooring (2023), complemented by a fresh coat of paint throughout the condo (2023). The bathroom is enhanced with a new vanity (2023). You'll love the stainless steel appliances in the kitchen as well. One of the bedrooms provides a convenient walkout to the backyard, allowing you to relish the outdoor atmosphere. Additionally, a clean basement with a storage closet adds to the property's appeal. Seize the opportunity – don't let this gem slip away! **carpet on stairs isn't secured to the floor, be careful.** Although public records indicates it's Stieber Street, you'll need to put Stieber Avenue in your GPS for it to take you to the right home. While every effort has been made to provide accurate information, it is important to note that it is deemed reliable but not guaranteed.
Property Details
Home Type
- Condominium
Est. Annual Taxes
Year Built
- Built in 1954 | Remodeled in 2023
HOA Fees
- $36 Monthly HOA Fees
Home Design
- 656 Sq Ft Home
- Ranch Style House
- Brick Exterior Construction
- Brick Foundation
Kitchen
- Free-Standing Gas Range
- Range Hood
- Disposal
Bedrooms and Bathrooms
- 2 Bedrooms
- 1 Full Bathroom
Laundry
- Dryer
- Washer
Utilities
- Forced Air Heating and Cooling System
- Heating System Uses Natural Gas
- Natural Gas Water Heater
Additional Features
- Fenced
- Ground Level Unit
- Unfinished Basement
Listing and Financial Details
- Assessor Parcel Number 56075130094000
Community Details
Overview
- Greenview West Condo Association, Phone Number (248) 353-7981
- Wayne County Condo Sub Plan No 522 Subdivision
Amenities
- Laundry Facilities
Pet Policy
- Call for details about the types of pets allowed
Map
Home Values in the Area
Average Home Value in this Area
Tax History
| Year | Tax Paid | Tax Assessment Tax Assessment Total Assessment is a certain percentage of the fair market value that is determined by local assessors to be the total taxable value of land and additions on the property. | Land | Improvement |
|---|---|---|---|---|
| 2025 | $733 | $36,800 | $0 | $0 |
| 2024 | $733 | $31,200 | $0 | $0 |
| 2023 | $699 | $28,700 | $0 | $0 |
| 2022 | $774 | $25,300 | $0 | $0 |
| 2021 | $757 | $20,000 | $0 | $0 |
| 2020 | $749 | $17,200 | $0 | $0 |
| 2019 | $727 | $13,500 | $0 | $0 |
| 2018 | $591 | $12,000 | $0 | $0 |
| 2017 | $198 | $11,500 | $0 | $0 |
| 2016 | $701 | $11,000 | $0 | $0 |
| 2015 | $999 | $9,990 | $0 | $0 |
| 2013 | $1,070 | $10,930 | $0 | $0 |
| 2012 | $984 | $10,950 | $0 | $0 |
Property History
| Date | Event | Price | Change | Sq Ft Price |
|---|---|---|---|---|
| 07/22/2025 07/22/25 | For Sale | $89,999 | +8081.7% | $137 / Sq Ft |
| 06/02/2025 06/02/25 | Off Market | $1,100 | -- | -- |
| 06/02/2025 06/02/25 | Price Changed | $1,100 | -98.9% | $2 / Sq Ft |
| 06/02/2025 06/02/25 | For Sale | $99,999 | 0.0% | $152 / Sq Ft |
| 10/30/2024 10/30/24 | Pending | -- | -- | -- |
| 08/28/2024 08/28/24 | For Sale | $99,999 | 0.0% | $152 / Sq Ft |
| 05/31/2024 05/31/24 | Rented | $1,100 | 0.0% | -- |
| 05/21/2024 05/21/24 | Under Contract | -- | -- | -- |
| 05/13/2024 05/13/24 | For Rent | $1,100 | 0.0% | -- |
| 04/16/2024 04/16/24 | Under Contract | -- | -- | -- |
| 03/20/2024 03/20/24 | For Rent | $1,100 | 0.0% | -- |
| 03/15/2024 03/15/24 | Sold | $87,000 | -8.4% | $133 / Sq Ft |
| 02/07/2024 02/07/24 | Pending | -- | -- | -- |
| 01/13/2024 01/13/24 | For Sale | $95,000 | -- | $145 / Sq Ft |
Purchase History
| Date | Type | Sale Price | Title Company |
|---|---|---|---|
| Warranty Deed | $87,000 | None Listed On Document | |
| Warranty Deed | $87,000 | None Listed On Document | |
| Quit Claim Deed | -- | None Listed On Document | |
| Interfamily Deed Transfer | -- | None Available | |
| Warranty Deed | $73,000 | First American Title |
Mortgage History
| Date | Status | Loan Amount | Loan Type |
|---|---|---|---|
| Open | $65,250 | New Conventional | |
| Closed | $65,250 | New Conventional | |
| Previous Owner | $65,700 | Unknown |
Source: Realcomp
MLS Number: 20240002353
APN: 56-075-13-0094-000
- 2668 Ackley Ave Unit 219
- 2420 Ackley Ave
- 34228 Dayton Ct
- 2304 2nd St
- 2340 Deerfield Ct
- 2314 S Christine
- 2316 Deerfield Ct
- 2335 Deerfield Ct
- 34113 Caspian Ct
- 2307 Deerfield Ct
- 34038 Caseville Ct
- 2046 Stieber St
- 2012 Dryden St
- 2204 Ellsworth St
- 33824 Casco Ct
- 35130 June Dr
- 35134 Ash St
- 2119 Emerson St
- 2017 Eastport St
- 2641 Cascade Ct

