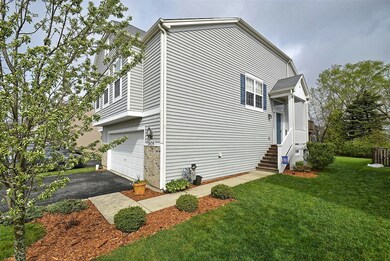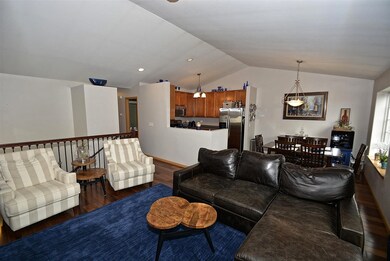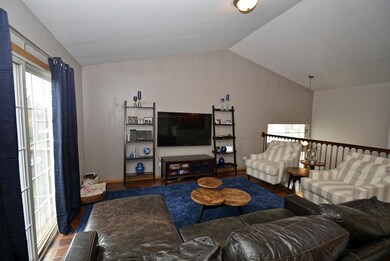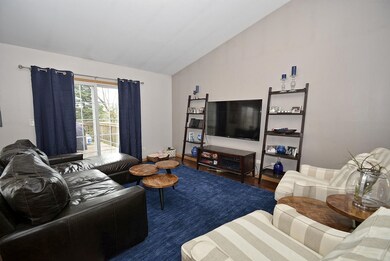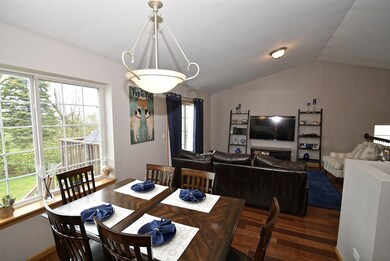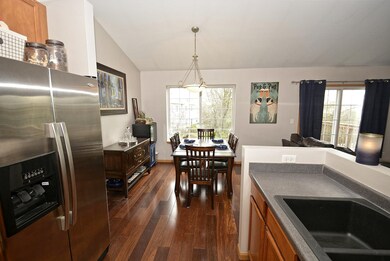
2439 Timber Springs Dr Joliet, IL 60432
Estimated Value: $275,000 - $315,000
Highlights
- Wood Flooring
- Attached Garage
- Entrance Foyer
- Balcony
- Patio
- 4-minute walk to Neufairfield Park
About This Home
As of June 2018Move-in ready townhome in great location! 3 bdrms. Large Master bdrm with walk-in closet & full bath. Open & airy living rm, dining rm & kitchen. 42" cabinets, SS appls. Hardwood floors. Sliding doors lead to balcony/deck. Extra 1.5 baths. Brand new carpet in main level family room that leads to grassy area. Laundry rm. & half bath. 2.5 car garage.
Townhouse Details
Home Type
- Townhome
Est. Annual Taxes
- $6,456
Year Built
- 2001
Lot Details
- 3,485
HOA Fees
- $15 per month
Parking
- Attached Garage
- Garage Transmitter
- Garage Door Opener
- Driveway
- Parking Included in Price
Home Design
- Asphalt Shingled Roof
- Vinyl Siding
Interior Spaces
- Primary Bathroom is a Full Bathroom
- Entrance Foyer
- Wood Flooring
Kitchen
- Oven or Range
- Microwave
- Dishwasher
Laundry
- Dryer
- Washer
Home Security
Outdoor Features
- Balcony
- Patio
Utilities
- Forced Air Heating and Cooling System
- Heating System Uses Gas
Listing and Financial Details
- Homeowner Tax Exemptions
- $1,000 Seller Concession
Community Details
Pet Policy
- Pets Allowed
Security
- Storm Screens
Ownership History
Purchase Details
Home Financials for this Owner
Home Financials are based on the most recent Mortgage that was taken out on this home.Purchase Details
Home Financials for this Owner
Home Financials are based on the most recent Mortgage that was taken out on this home.Purchase Details
Home Financials for this Owner
Home Financials are based on the most recent Mortgage that was taken out on this home.Purchase Details
Home Financials for this Owner
Home Financials are based on the most recent Mortgage that was taken out on this home.Similar Homes in the area
Home Values in the Area
Average Home Value in this Area
Purchase History
| Date | Buyer | Sale Price | Title Company |
|---|---|---|---|
| Reed Susan M | $59,000 | Attorney | |
| Jordan Cynthia M | $160,000 | Baird & Warner Title Service | |
| Mehra Real Estate Inc | -- | None Available | |
| Jacinto Raquelinda | $203,500 | Chicago Title Insurance Co |
Mortgage History
| Date | Status | Borrower | Loan Amount |
|---|---|---|---|
| Open | Reed Susan M | $69,431 | |
| Previous Owner | Jordan Cynthia M | $157,102 | |
| Previous Owner | Jacinto Raquelinda | $162,653 |
Property History
| Date | Event | Price | Change | Sq Ft Price |
|---|---|---|---|---|
| 06/29/2018 06/29/18 | Sold | $177,000 | -1.6% | $148 / Sq Ft |
| 05/07/2018 05/07/18 | Pending | -- | -- | -- |
| 05/04/2018 05/04/18 | For Sale | $179,900 | -- | $150 / Sq Ft |
Tax History Compared to Growth
Tax History
| Year | Tax Paid | Tax Assessment Tax Assessment Total Assessment is a certain percentage of the fair market value that is determined by local assessors to be the total taxable value of land and additions on the property. | Land | Improvement |
|---|---|---|---|---|
| 2023 | $6,456 | $75,607 | $13,088 | $62,519 |
| 2022 | $5,837 | $69,652 | $12,057 | $57,595 |
| 2021 | $5,522 | $65,505 | $11,339 | $54,166 |
| 2020 | $5,347 | $63,167 | $10,934 | $52,233 |
| 2019 | $5,218 | $61,208 | $10,595 | $50,613 |
| 2018 | $5,112 | $59,099 | $10,230 | $48,869 |
| 2017 | $4,992 | $57,400 | $9,936 | $47,464 |
| 2016 | $4,939 | $55,864 | $9,670 | $46,194 |
| 2015 | $4,819 | $54,106 | $9,366 | $44,740 |
| 2014 | $4,819 | $53,438 | $9,250 | $44,188 |
| 2013 | $4,819 | $54,159 | $9,375 | $44,784 |
Agents Affiliated with this Home
-
Janet Snoreck

Seller's Agent in 2018
Janet Snoreck
RE/MAX
(708) 822-6584
1 in this area
24 Total Sales
-
Kimberly Wirtz

Buyer's Agent in 2018
Kimberly Wirtz
Wirtz Real Estate Group Inc.
(708) 516-3050
74 in this area
1,094 Total Sales
Map
Source: Midwest Real Estate Data (MRED)
MLS Number: MRD09939875
APN: 08-06-304-008
- 1064 Colonial Dr
- 2416 Rockwood Dr
- 2412 Fleetwood Dr
- 2549 Golf Rd
- 817 Longwood Dr
- 2804 Misty Brook Ln
- 44 Crestwood Dr
- 2208 Fiesta Dr
- 1108 Weston Way
- 2702 Hoberg Dr
- 526 Osage St
- 16446 W Cottonwood Dr
- 16440 W Cottonwood Dr
- 1019 Deephaven Dr
- 900 Blandford Ave
- 1607 Maple Rd
- 402 Miami St
- 10 Cherry Hill Rd
- 17828 S Mitchell Ln
- 1600 Elgin Ave
- 2439 Timber Springs Dr
- 2441 Timber Springs Dr
- 2443 Timber Springs Dr
- 2435 Timber Springs Dr
- 1000 Rocky Hill Cir
- 2433 Timber Springs Dr
- 2445 Timber Springs Dr
- 1002 Rocky Hill Cir
- 1004 Rocky Hill Cir
- 1004 Rocky Hill Cir Unit 1004
- 2431 Timber Springs Dr
- 2447 Timber Springs Dr
- 2434 Timber Wood Ct
- 2432 Timber Springs Dr
- 1006 Rocky Hill Cir
- 2430 Timber Springs Dr
- 2429 Timber Springs Dr
- 2449 Timber Springs Dr
- 2432 Rocky Hill Cir
- 2426 Timber Springs Dr

