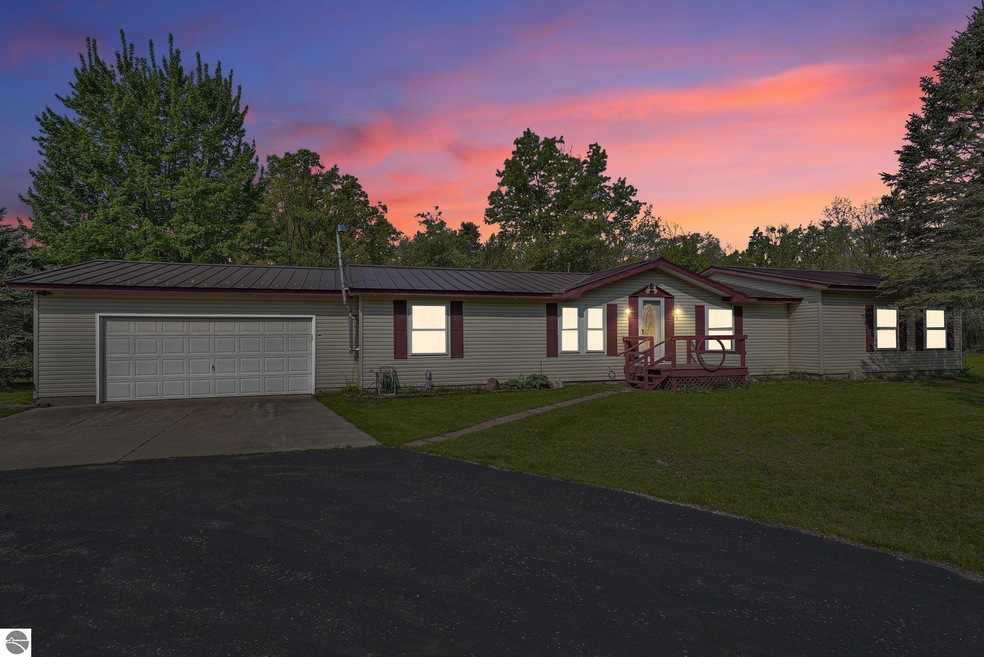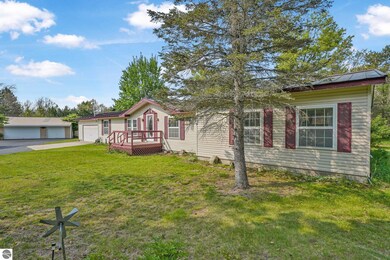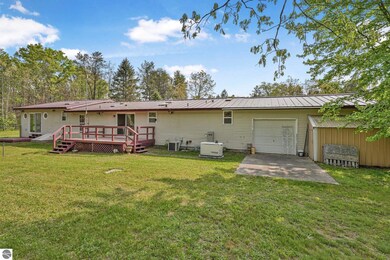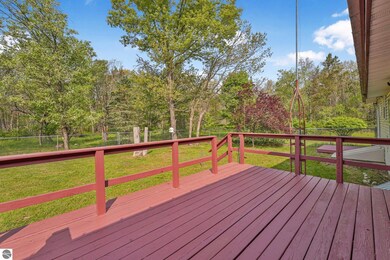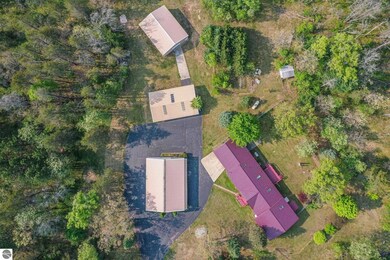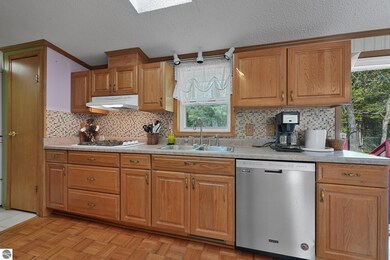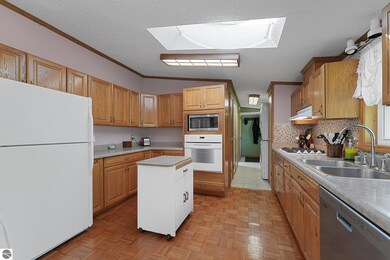
Highlights
- Spa
- Deck
- Ranch Style House
- 20 Acre Lot
- Wooded Lot
- Pole Barn
About This Home
As of July 2025Your Cozy Northwoods Escape Meets Unbridled Adventure: Fully-Furnished Ranch with 3 separate pole barns on 20 Acres in Irons! Get ready to fall in love with this incredible 5-bedroom, 3-bathroom, 3,700 Sq Ft sprawling ranch home, where cozy comfort perfectly blends with exciting outdoor adventures. Nestled on 20 expansive acres, this property offers the ultimate blend of privacy and direct access to thrill, abutting public land on two sides! Step inside and feel instantly at home. With brand new carpet throughout and most furnishings from 2023 or newer included, it's truly a turn-key dream. Imagine snuggling up by the pellet stove on a crisp evening. The main floor master suite is your private haven, boasting a generous walk-in closet, a dedicated bathroom, and a luxurious hot tub – pure relaxation after a day of exploration. The finished basement offers even more space for gathering, games, or creating your perfect hideaway. But the excitement doesn't stop indoors! This property is equipped with a playground for outdoor enthusiasts: Your Own 20-Acre Playground that directly connects to boundless public land for endless hunting, hiking, or ATV adventures. Worry-Free Living: A brand new Generac Guardian 14kW whole house generator means your comfort is never interrupted. Outbuilding Extravaganza: Three spacious pole barns, all with electric and concrete, ready for all your toys and gear. Plus, a 15x 22 heated and insulated workshop for year-round projects. Durable & Low Maintenance: Enjoy the peace of mind of metal roofs on all structures. Convenient Access: An attached 2-car garage for easy entry. Located in the heart of Irons, you're minutes from premier fishing rivers, vast trail systems, and the true spirit of Northern Michigan. This isn't just a house; it's your cozy basecamp for a lifetime of exciting memories. Ready for the best of both worlds? This unique opportunity won't last!
Last Agent to Sell the Property
Key Realty One-TC License #6501409038 Listed on: 06/07/2025

Last Buyer's Agent
Non Member Office
NON-MLS MEMBER OFFICE
Property Details
Home Type
- Modular Prefabricated Home
Est. Annual Taxes
- $1,937
Year Built
- Built in 1994
Lot Details
- 20 Acre Lot
- Lot Dimensions are 650x1320
- Fenced Yard
- Level Lot
- Wooded Lot
- Garden
- The community has rules related to zoning restrictions
Home Design
- Ranch Style House
- Poured Concrete
- Metal Roof
- Vinyl Siding
Interior Spaces
- 3,735 Sq Ft Home
- Ceiling Fan
- Skylights
- Drapes & Rods
- Workshop
- Basement Fills Entire Space Under The House
Kitchen
- Oven or Range
- Microwave
- Dishwasher
Bedrooms and Bathrooms
- 5 Bedrooms
- Walk-In Closet
- 3 Full Bathrooms
Laundry
- Dryer
- Washer
Parking
- 2 Car Attached Garage
- Garage Door Opener
- Private Driveway
Outdoor Features
- Spa
- Deck
- Pole Barn
- Shed
- Rain Gutters
Utilities
- Forced Air Heating and Cooling System
- Pellet Stove burns compressed wood to generate heat
- Well
- Electric Water Heater
- Cable TV Available
Ownership History
Purchase Details
Similar Home in Irons, MI
Home Values in the Area
Average Home Value in this Area
Purchase History
| Date | Type | Sale Price | Title Company |
|---|---|---|---|
| Warranty Deed | $11,000 | -- |
Property History
| Date | Event | Price | Change | Sq Ft Price |
|---|---|---|---|---|
| 07/14/2025 07/14/25 | Sold | $365,000 | -2.6% | $98 / Sq Ft |
| 06/25/2025 06/25/25 | Pending | -- | -- | -- |
| 06/07/2025 06/07/25 | For Sale | $374,900 | +10.3% | $100 / Sq Ft |
| 08/15/2024 08/15/24 | Sold | $340,000 | -2.8% | $91 / Sq Ft |
| 07/23/2024 07/23/24 | Pending | -- | -- | -- |
| 07/13/2024 07/13/24 | For Sale | $349,900 | -- | $94 / Sq Ft |
Tax History Compared to Growth
Tax History
| Year | Tax Paid | Tax Assessment Tax Assessment Total Assessment is a certain percentage of the fair market value that is determined by local assessors to be the total taxable value of land and additions on the property. | Land | Improvement |
|---|---|---|---|---|
| 2025 | $1,937 | $127,500 | $0 | $0 |
| 2024 | $1,937 | $107,300 | $0 | $0 |
| 2023 | $798 | $87,600 | $0 | $0 |
| 2022 | $1,936 | $78,800 | $0 | $0 |
| 2021 | $1,829 | $76,300 | $0 | $0 |
| 2020 | $1,846 | $72,000 | $0 | $0 |
| 2019 | $1,734 | $65,500 | $0 | $0 |
| 2018 | $740 | $62,300 | $0 | $0 |
| 2017 | $1,595 | $59,700 | $0 | $0 |
| 2016 | $1,773 | $61,900 | $0 | $0 |
| 2015 | -- | $65,800 | $0 | $0 |
| 2014 | -- | $65,800 | $0 | $0 |
Agents Affiliated with this Home
-
Rebecca Rae-LeBlanc

Seller's Agent in 2025
Rebecca Rae-LeBlanc
Key Realty One-TC
(734) 260-2835
27 Total Sales
-
N
Buyer's Agent in 2025
Non Member Office
NON-MLS MEMBER OFFICE
-
Audrey Taber

Seller's Agent in 2024
Audrey Taber
Irons Real Estate
(231) 729-1902
146 Total Sales
-
Linda Streur

Seller Co-Listing Agent in 2024
Linda Streur
RE/MAX Michigan
(616) 836-6312
108 Total Sales
Map
Source: Northern Great Lakes REALTORS® MLS
MLS Number: 1934849
APN: 03-010-005-50
- 10378 N Merrillville Rd
- 880 Dusty Rd
- 4020 W 9 Mile Rd
- 0 Michigan 37
- Lot A2 W 10 1 2 Mile Rd
- Lot A1 W 10 1 2 Mile Rd
- 4540 Chalker Rd
- 00 E 10 Mile Rd Unit Parcel B
- 00 E 10 Mile Rd Unit Parcel A
- 8711 Michigan 37
- 15016 12 Mile Rd Unit 235 Acres
- 4392 W 9 Mile Rd
- 5042 Jeffers St
- 11304 N Irons Rd
- 11384 N Irons Rd
- 8656 N Dog Patch Dr
- Lot B Jeffers St
- 5762 W Herrema Ln
- Par 16 W 12 Mile Rd
- Par 15 W 12 Mile Rd
