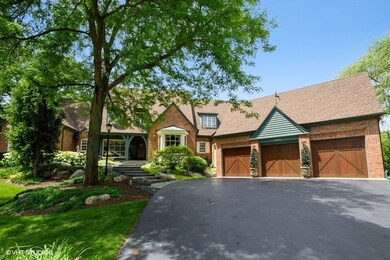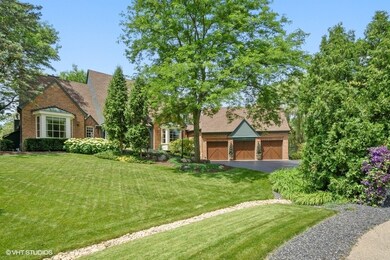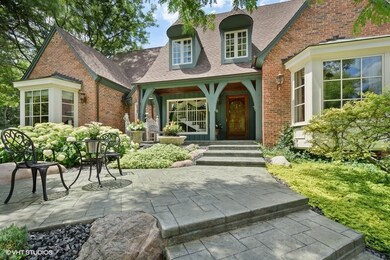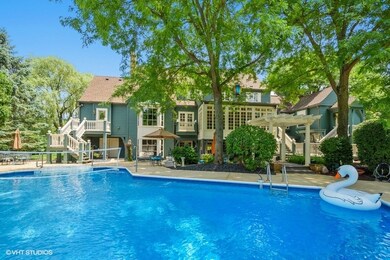
24395 W Tanager Ct Deer Park, IL 60010
Estimated Value: $1,016,000 - $1,344,000
Highlights
- Water Views
- Second Kitchen
- Landscaped Professionally
- Isaac Fox Elementary School Rated A
- In Ground Pool
- Mature Trees
About This Home
As of September 2020Picturesque cul-de-sac and lakefront setting with over 300-feet of shoreline plus stunning pool & patio for outdoor fun and custom built French Normandy 4 Bedroom & 4.1 Bathroom home will take your breath away! Meticulously maintained by the original owner with a prime lakefront setting has created years of memories of swimming, fishing, skating and parties for all ages. The terraced gardens, walkway, masterful brickwork, bay windows, charming dormer windows set the tone for the character to be found throughout this stunning home featuring a flowing floorplan with a two story foyer, curved staircase, hardwood flooring, a back staircase, extensive moldings and trimwork throughout. The Foyer opens to the formal Living Room, spacious Dining Room or private Den for your home office. The gourmet Kitchen steals the show with creamy white cabinetry with built-in storage features, large center island, Viking range, oversized SubZero, refrigeration drawers, pantry storage and much more. The SunRoom/Breakfast Room with coffered beamed beadboard ceiling and transom windows is sure to be a year round favorite to enjoy your morning coffee. French doors lead to a balcony which enjoys the pool, patio and lake views. The Family Room boasts a cathedral beamed ceiling, oak cabinetry, wainscoting, 6-inch posts, built-in TV, brick fireplace, a bay window and a game table area and then a special laundry room area which could also serve as a great space for serving for large parties or craftroom. A luxurious first floor master suite completes the main level and features a bathroom with heated floors, a double vanity, whirlpool tub, walk-in shower, walk-in closet organizers and a private deck that leads to the pool area. The upper level includes a flexible layout for either two or three bedrooms. One bedroom is ensuite, there is another full bathroom in the hall plus a cozy loft area for homework or kids play area. You will love the lower level with a TV room with a fireplace, Pub-like wet bar, Billiards area, 2nd kitchen, full bath, dance floor, excellent storage and a secret door. French doors lead to the patio with outdoors rooms including a covered sitting area, dinning area, pergola overlooking the inground pool. Pride of ownership & system updates include roof (2016), windows (2006); 3 garage doors (2010; note 3 car garage at the front of the home plus a 4th garage with a side entry), 3-zoned HVAC (2006 & 2015), conditioning system (2013). Additional items listed in the brochure. This quiet neighborhood allows easy access to shopping and dining at Deer Park Mall and is just minutes to Barrington Metra, top rated District 95 schools and Forest Preserve with walking/bike trails. A remarkable place to call Home Sweet Home!
Last Agent to Sell the Property
@properties Christie's International Real Estate License #475123859 Listed on: 07/20/2020

Home Details
Home Type
- Single Family
Est. Annual Taxes
- $22,189
Year Built
- 1987
Lot Details
- Cul-De-Sac
- Landscaped Professionally
- Irregular Lot
- Mature Trees
Parking
- Attached Garage
- Heated Garage
- Garage Transmitter
- Garage Door Opener
- Driveway
- Parking Included in Price
- Garage Is Owned
Home Design
- Traditional Architecture
- Brick Exterior Construction
- Slab Foundation
- Asphalt Shingled Roof
- Cedar
Interior Spaces
- Wet Bar
- Vaulted Ceiling
- Skylights
- Gas Log Fireplace
- Mud Room
- Entrance Foyer
- Home Office
- Recreation Room
- Loft
- Game Room
- Heated Sun or Florida Room
- Wood Flooring
- Water Views
- Finished Basement
- Finished Basement Bathroom
- Storm Screens
Kitchen
- Second Kitchen
- Breakfast Bar
- Oven or Range
- Range Hood
- Microwave
- High End Refrigerator
- Freezer
- Dishwasher
- Stainless Steel Appliances
- Kitchen Island
- Trash Compactor
- Disposal
Bedrooms and Bathrooms
- Main Floor Bedroom
- Walk-In Closet
- Primary Bathroom is a Full Bathroom
- Bathroom on Main Level
- Dual Sinks
- Whirlpool Bathtub
- Separate Shower
Laundry
- Laundry on main level
- Dryer
- Washer
Outdoor Features
- In Ground Pool
- Pond
- Balcony
- Deck
- Patio
- Outdoor Grill
Utilities
- Forced Air Heating and Cooling System
- Heating System Uses Gas
- Water Rights
- Well
- Private or Community Septic Tank
Ownership History
Purchase Details
Home Financials for this Owner
Home Financials are based on the most recent Mortgage that was taken out on this home.Purchase Details
Similar Homes in Deer Park, IL
Home Values in the Area
Average Home Value in this Area
Purchase History
| Date | Buyer | Sale Price | Title Company |
|---|---|---|---|
| Segal Jon A | $880,000 | Chicago Title | |
| Jurczyk Lorri | -- | -- |
Mortgage History
| Date | Status | Borrower | Loan Amount |
|---|---|---|---|
| Open | Segal Jon A | $500,000 | |
| Closed | Segal Jon A | $510,400 |
Property History
| Date | Event | Price | Change | Sq Ft Price |
|---|---|---|---|---|
| 09/25/2020 09/25/20 | Sold | $879,900 | -1.1% | $157 / Sq Ft |
| 07/27/2020 07/27/20 | Pending | -- | -- | -- |
| 07/20/2020 07/20/20 | For Sale | $889,900 | -- | $159 / Sq Ft |
Tax History Compared to Growth
Tax History
| Year | Tax Paid | Tax Assessment Tax Assessment Total Assessment is a certain percentage of the fair market value that is determined by local assessors to be the total taxable value of land and additions on the property. | Land | Improvement |
|---|---|---|---|---|
| 2024 | $22,189 | $323,488 | $49,042 | $274,446 |
| 2023 | $20,188 | $314,800 | $47,725 | $267,075 |
| 2022 | $20,188 | $283,841 | $42,380 | $241,461 |
| 2021 | $19,545 | $276,567 | $41,294 | $235,273 |
| 2020 | $19,289 | $278,259 | $41,294 | $236,965 |
| 2019 | $18,980 | $275,832 | $40,934 | $234,898 |
| 2018 | $20,133 | $298,410 | $44,036 | $254,374 |
| 2017 | $19,927 | $294,813 | $43,505 | $251,308 |
| 2016 | $19,844 | $285,477 | $42,127 | $243,350 |
| 2015 | $19,365 | $271,909 | $40,125 | $231,784 |
| 2014 | $21,185 | $287,892 | $38,945 | $248,947 |
| 2012 | $20,298 | $288,498 | $39,027 | $249,471 |
Agents Affiliated with this Home
-
Mimi Noyes

Seller's Agent in 2020
Mimi Noyes
@ Properties
(847) 421-2836
11 in this area
104 Total Sales
-
Gregory Bradley
G
Buyer's Agent in 2020
Gregory Bradley
Fulton Grace
(773) 698-6648
2 in this area
23 Total Sales
Map
Source: Midwest Real Estate Data (MRED)
MLS Number: MRD10788288
APN: 14-30-201-014
- 24570 W Middle Fork Rd
- 1099 Berkshire Ln
- Lot 9 N Rainbow Rd
- 575 Christopher Dr
- 25915 W Cuba Rd
- 105 Kaitlins Way
- 170 N Rainbow Rd
- 125 N Rainbow Rd
- 250 Whitney Rd
- 21570 N Inglenook Ln
- 240 Rosehall Dr Unit 210
- 190 Washo Ct
- 146 Rosehall Dr
- 80 S Pleasant Rd Unit A204
- 750 Oxbow Ln
- 315 Seaton Ct
- 196 Tyler Ct Unit 21
- 21763 Deerpath Rd
- 830 Waterford Ct
- 995 Bosworthfield Rd
- 24395 W Tanager Ct
- 24371 W Tanager Ct
- 24384 W Tanager Ct
- 24390 W Middle Fork Rd
- 24444 W Middle Fork Rd
- 21865 N Old Farm Rd
- 24362 W Tanager Ct
- 21895 N Old Farm Rd
- 21991 N Old Farm Rd
- 21837 N Old Farm Rd
- 21939 N Old Farm Rd
- 21801 N Old Farm Rd
- 22057 N Old Farm Rd
- 21900 N Green Forest Rd
- 22109 N Old Farm Rd
- 21775 N Old Farm Rd
- 21962 N Old Farm Rd
- 21846 N Old Farm Rd
- 21878 N Old Farm Rd
- 24405 W Middle Fork Rd






