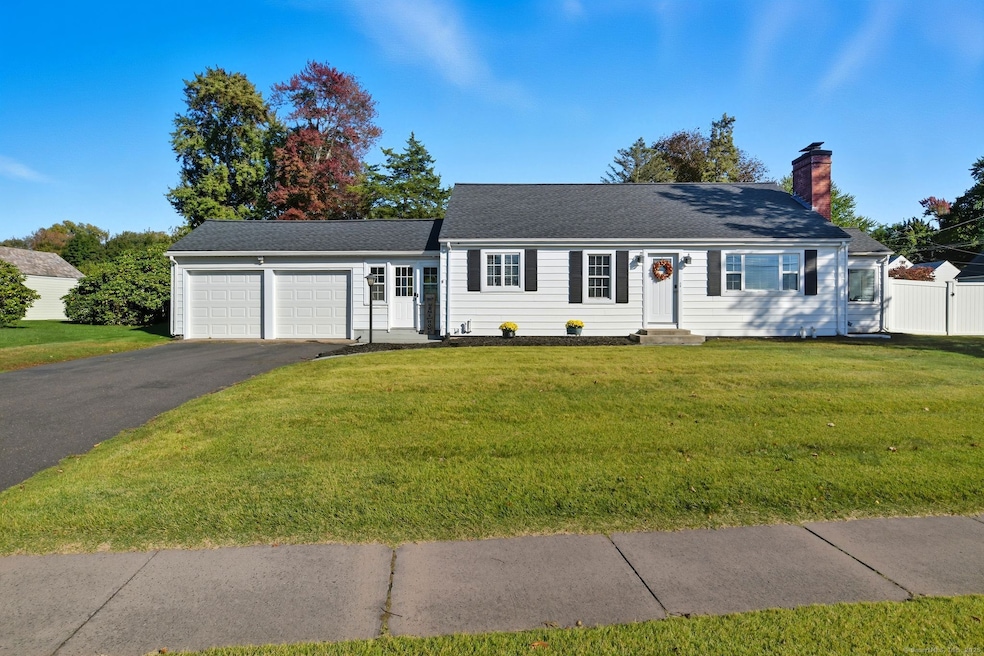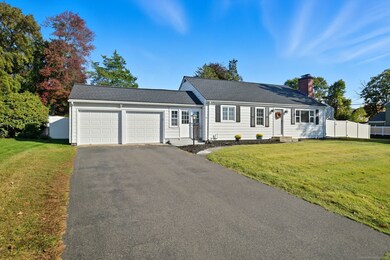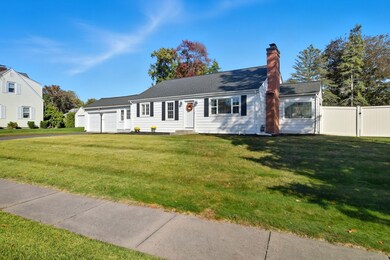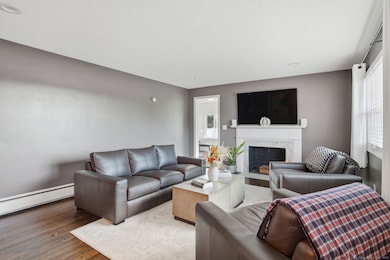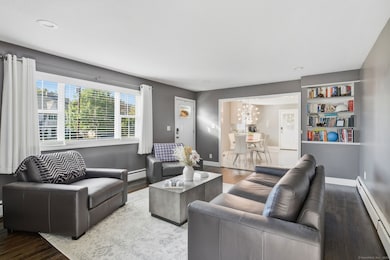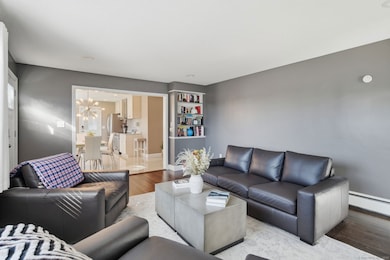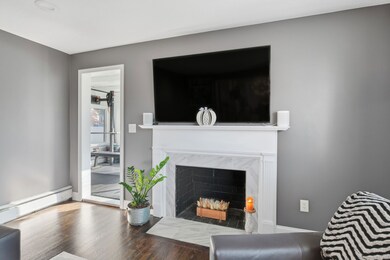243B Pearl St Enfield, CT 06082
Estimated payment $2,282/month
Highlights
- Open Floorplan
- Ranch Style House
- 1 Fireplace
- ENERGY STAR Certified Homes
- Attic
- Sitting Room
About This Home
Welcome to this beautifully maintained and inviting 3 bedroom, 1.5 bath ranch nestled in a centrally located Enfield neighborhood. Step inside to discover a warm, open floor plan featuring a modern kitchen and dining area with stainless steel appliances and abundant cabinetry. The adjacent living room offers a cozy retreat with gleaming hardwood floors and a wood fireplace- perfect for those crisp New England evenings. Enjoy added versatility with an enclosed, all season porch, ideal for a home office, fitness area, or creative studio. The finished lower level for additional living space is complete with a dedicated theater room- perfect for movie nights or game days! Outside, you'll find a private, fenced-in backyard on a spacious .32 acre lot, ideal for gatherings, gardening, or simply relaxing in your own outdoor oasis. Conveniently located near I-91, this home combines comfort, style, and accessibility. With recent updates including roof, gutters, garage doors, windows and custom blinds throughout, this turn-key property is ready for you to move right in and make it your own! HIGHEST and BEST offer by Monday 10/20 at 5pm!
Listing Agent
BHHS Realty Professionals Brokerage Phone: (413) 567-3361 License #RES.0835120 Listed on: 10/10/2025

Home Details
Home Type
- Single Family
Est. Annual Taxes
- $5,826
Year Built
- Built in 1951
Lot Details
- 0.32 Acre Lot
- Property is zoned R33
Home Design
- Ranch Style House
- Concrete Foundation
- Frame Construction
- Asphalt Shingled Roof
- Vinyl Siding
Interior Spaces
- Open Floorplan
- 1 Fireplace
- Sitting Room
- Pull Down Stairs to Attic
Kitchen
- Oven or Range
- Electric Cooktop
- Dishwasher
- Wine Cooler
- Disposal
Bedrooms and Bathrooms
- 3 Bedrooms
Laundry
- Laundry on lower level
- Electric Dryer
- Washer
Partially Finished Basement
- Heated Basement
- Walk-Out Basement
- Basement Fills Entire Space Under The House
- Sump Pump
Home Security
- Smart Lights or Controls
- Smart Locks
- Smart Thermostat
- Storm Windows
Parking
- 2 Car Garage
- Automatic Garage Door Opener
- Private Driveway
Eco-Friendly Details
- Energy-Efficient Lighting
- Energy-Efficient Insulation
- ENERGY STAR Certified Homes
Outdoor Features
- Breezeway
- Rain Gutters
Location
- Property is near shops
Utilities
- Window Unit Cooling System
- Baseboard Heating
- Heating System Uses Oil
- Programmable Thermostat
- Fuel Tank Located in Basement
Listing and Financial Details
- Exclusions: Gym equipment affixed in porch
- Assessor Parcel Number 529744
Map
Home Values in the Area
Average Home Value in this Area
Tax History
| Year | Tax Paid | Tax Assessment Tax Assessment Total Assessment is a certain percentage of the fair market value that is determined by local assessors to be the total taxable value of land and additions on the property. | Land | Improvement |
|---|---|---|---|---|
| 2025 | $5,826 | $166,500 | $49,900 | $116,600 |
| 2024 | $5,669 | $166,500 | $49,900 | $116,600 |
| 2023 | $5,628 | $166,500 | $49,900 | $116,600 |
| 2022 | $5,110 | $166,500 | $49,900 | $116,600 |
| 2021 | $4,867 | $129,670 | $41,360 | $88,310 |
| 2019 | $4,270 | $113,480 | $41,360 | $72,120 |
| 2018 | $4,199 | $113,480 | $41,360 | $72,120 |
| 2017 | $3,964 | $113,480 | $41,360 | $72,120 |
| 2016 | $3,837 | $111,820 | $41,360 | $70,460 |
Property History
| Date | Event | Price | List to Sale | Price per Sq Ft | Prior Sale |
|---|---|---|---|---|---|
| 10/22/2025 10/22/25 | Pending | -- | -- | -- | |
| 10/10/2025 10/10/25 | For Sale | $340,000 | +234.0% | $195 / Sq Ft | |
| 05/01/2019 05/01/19 | Sold | $101,809 | -7.4% | $81 / Sq Ft | View Prior Sale |
| 04/04/2019 04/04/19 | Pending | -- | -- | -- | |
| 03/18/2019 03/18/19 | For Sale | $110,000 | -- | $87 / Sq Ft |
Purchase History
| Date | Type | Sale Price | Title Company |
|---|---|---|---|
| Warranty Deed | $206,000 | -- | |
| Warranty Deed | $101,809 | -- | |
| Warranty Deed | -- | -- | |
| Warranty Deed | $196,900 | -- | |
| Warranty Deed | $108,500 | -- |
Mortgage History
| Date | Status | Loan Amount | Loan Type |
|---|---|---|---|
| Open | $199,820 | New Conventional | |
| Closed | $6,180 | Second Mortgage Made To Cover Down Payment |
Source: SmartMLS
MLS Number: 24132459
APN: ENFI-000020-000000-000200
- 6 Hathaway Ave
- 8 Frew Terrace
- 33 Frew Terrace
- 30 Franklin St
- 1165 Enfield St Unit 11
- 5 Spier Ave
- 1070 Enfield St
- 1015 Enfield St
- 53 New King St
- 69 Prospect St
- 20 Walnut St
- 54 Prospect St
- 88 High St
- 12 Thompson Ct
- 18 Central St
- 120 E Bluegill Ln Unit 120
- 29 Primrose Ln
- 176 Dusky Ln Unit 176
- 21 Pebblestone Cir
- 1 Charles St
