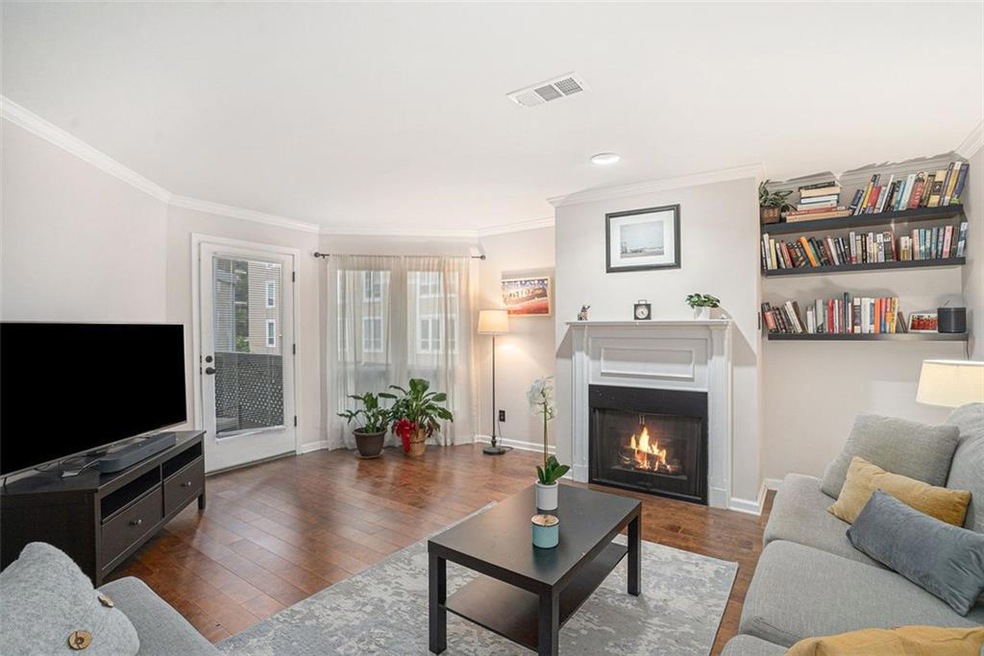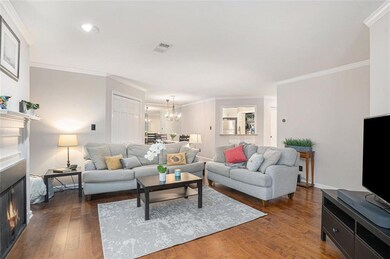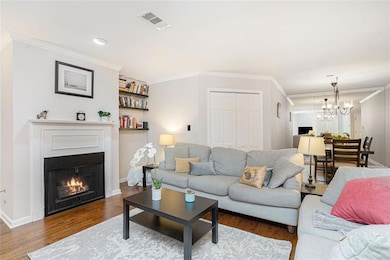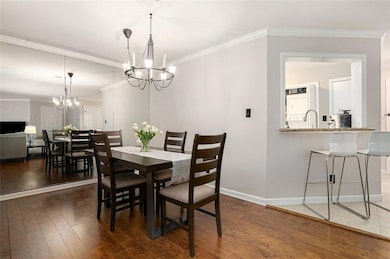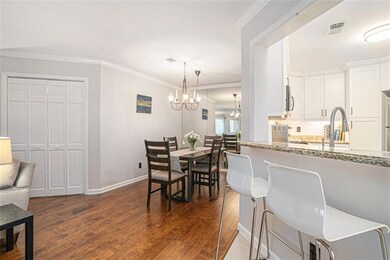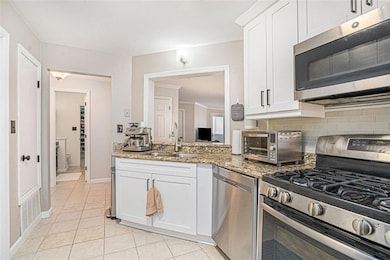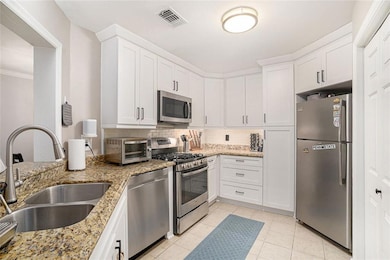244 13th St NE Unit 116 Atlanta, GA 30309
Midtown Atlanta NeighborhoodEstimated payment $2,854/month
Highlights
- In Ground Pool
- Gated Community
- Dining Room Seats More Than Twelve
- Midtown High School Rated A+
- City View
- Clubhouse
About This Home
Live in the Heart of Midtown – Steps from Piedmont Park! Experience the best of intown living in this beautifully updated 2-bedroom, 1-bath condominium at Colony Park Citihomes, just steps from iconic Piedmont Park. This light-filled home features a modern kitchen with stainless steel appliances, granite countertops, white cabinetry, and a convenient in-unit washer and dryer. The spacious primary suite offers a generous closet and dual vanities, while fresh interior paint and a cozy gas log fireplace create a welcoming ambiance. Enjoy resort-style amenities including a pool, fitness center, and club room—all within a gated community. Your assigned parking space even includes an electric car charger for added convenience. With its unbeatable location, you’ll be minutes from the BeltLine Eastside Trail, High Museum, Fox Theatre, galleries, dining, and shopping, plus easy access to Georgia Tech, Georgia State, downtown Atlanta, and the airport. Monthly HOA fees include internet, water and sewer. Live, work, and play in one of Atlanta’s most vibrant neighborhoods—this is Midtown living at its finest!
Listing Agent
Keller Williams Realty Metro Atlanta License #373505 Listed on: 11/06/2025

Property Details
Home Type
- Condominium
Est. Annual Taxes
- $6,167
Year Built
- Built in 1985
Lot Details
- Two or More Common Walls
- Landscaped
HOA Fees
- $495 Monthly HOA Fees
Home Design
- Slab Foundation
- Composition Roof
- Stucco
Interior Spaces
- 1-Story Property
- Ceiling Fan
- Gas Log Fireplace
- Double Pane Windows
- Living Room
- Dining Room Seats More Than Twelve
- City Views
- Security Lights
Kitchen
- Open to Family Room
- Breakfast Bar
- Electric Cooktop
- Dishwasher
- Stone Countertops
- White Kitchen Cabinets
- Disposal
Flooring
- Wood
- Carpet
- Tile
Bedrooms and Bathrooms
- Oversized primary bedroom
- 2 Main Level Bedrooms
- Walk-In Closet
- 1 Full Bathroom
- Dual Vanity Sinks in Primary Bathroom
- Bathtub and Shower Combination in Primary Bathroom
Laundry
- Laundry in Kitchen
- Dryer
- 220 Volts In Laundry
Parking
- 1 Parking Space
- Covered Parking
- Drive Under Main Level
- Secured Garage or Parking
- Rented or Permit Required
- Assigned Parking
Pool
- In Ground Pool
- Saltwater Pool
Outdoor Features
- Covered Patio or Porch
- Exterior Lighting
- Outdoor Storage
Location
- Property is near public transit
- Property is near the Beltline
Schools
- Springdale Park Elementary School
- David T Howard Middle School
- Midtown High School
Utilities
- Central Heating and Cooling System
- Air Source Heat Pump
- 220 Volts
- 220 Volts in Garage
- Electric Water Heater
- Phone Available
- Cable TV Available
Listing and Financial Details
- Assessor Parcel Number 17 010600241106
Community Details
Overview
- 56 Units
- Mid-Rise Condominium
- Colony Park Citihomes II Subdivision
- Rental Restrictions
Amenities
- Community Barbecue Grill
- Clubhouse
Recreation
- Trails
Security
- Card or Code Access
- Gated Community
- Carbon Monoxide Detectors
- Fire and Smoke Detector
- Fire Sprinkler System
Map
Home Values in the Area
Average Home Value in this Area
Tax History
| Year | Tax Paid | Tax Assessment Tax Assessment Total Assessment is a certain percentage of the fair market value that is determined by local assessors to be the total taxable value of land and additions on the property. | Land | Improvement |
|---|---|---|---|---|
| 2025 | $4,805 | $124,840 | $19,040 | $105,800 |
| 2023 | $5,875 | $141,920 | $18,680 | $123,240 |
| 2022 | $5,102 | $126,080 | $20,120 | $105,960 |
| 2021 | $4,960 | $122,440 | $19,560 | $102,880 |
| 2020 | $4,134 | $100,920 | $17,800 | $83,120 |
| 2019 | $98 | $105,600 | $11,320 | $94,280 |
| 2018 | $4,268 | $103,080 | $11,040 | $92,040 |
| 2017 | $3,371 | $78,040 | $10,840 | $67,200 |
| 2016 | $3,379 | $78,040 | $10,840 | $67,200 |
| 2015 | $3,420 | $78,040 | $10,840 | $67,200 |
| 2014 | $2,501 | $55,160 | $7,160 | $48,000 |
Property History
| Date | Event | Price | List to Sale | Price per Sq Ft | Prior Sale |
|---|---|---|---|---|---|
| 11/06/2025 11/06/25 | For Sale | $350,000 | +32.1% | $314 / Sq Ft | |
| 02/16/2018 02/16/18 | Sold | $265,000 | -5.0% | $238 / Sq Ft | View Prior Sale |
| 01/20/2018 01/20/18 | Pending | -- | -- | -- | |
| 01/16/2018 01/16/18 | For Sale | $279,000 | -- | $250 / Sq Ft |
Purchase History
| Date | Type | Sale Price | Title Company |
|---|---|---|---|
| Warranty Deed | $265,000 | -- |
Mortgage History
| Date | Status | Loan Amount | Loan Type |
|---|---|---|---|
| Open | $238,500 | New Conventional |
Source: First Multiple Listing Service (FMLS)
MLS Number: 7678046
APN: 17-0106-0024-110-6
- 244 13th St NE Unit 121
- 244 13th St NE Unit 118
- 244 13th St NE Unit 107
- 275 13th St NE Unit 310
- 275 13th St NE Unit 312
- 275 13th St NE Unit 502
- 275 13th St NE Unit 605
- 275 13th St NE Unit 1106
- 275 13th St NE Unit 210
- 259 14th St NE Unit B103
- 259 14th St NE
- 259 14th St NE Unit 301
- 259 14th St NE Unit 104
- 1130 Piedmont Ave NE Unit 1610
- 1130 Piedmont Ave NE Unit 402
- 1130 Piedmont Ave NE Unit 803
- 1130 Piedmont Ave NE Unit 511
- 244 13th St NE Unit 118
- 209 14th St NE Unit 117
- 275 13th St NE Unit 1004
- 207 13th St NE Unit S2
- 207 13th St NE Unit B1
- 207 13th St NE Unit A4
- 259 14th St NE Unit 301
- 259 14th St NE Unit 102
- 1130 Piedmont Ave NE Unit 1109
- 1130 Piedmont Ave NE
- 199 14th St NE Unit 409
- 199 14th St NE Unit 1109
- 199 14th St NE Unit 1402
- 199 14th St NE Unit 812
- 199 14th St NE Unit 2802
- 199 14th St NE Unit 103
- 199 14th St NE Unit 3003
- 199 14th St NE Unit 2501
- 199 14th St NE Unit 510
- 195 14th St NE Unit 1107
