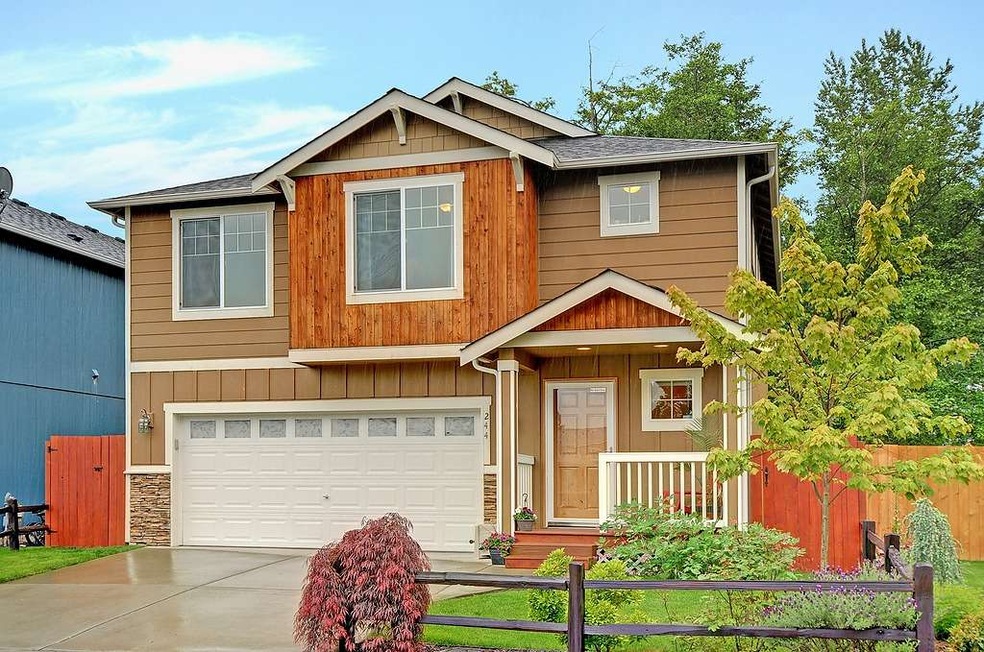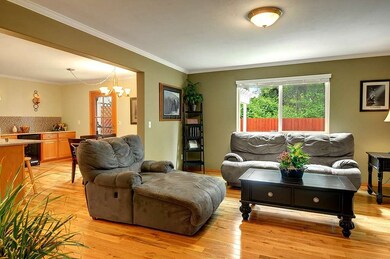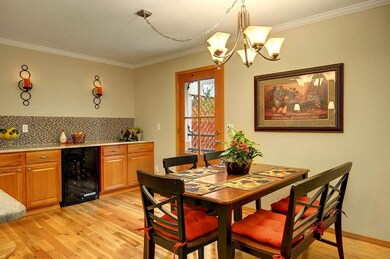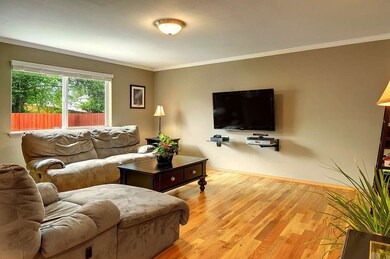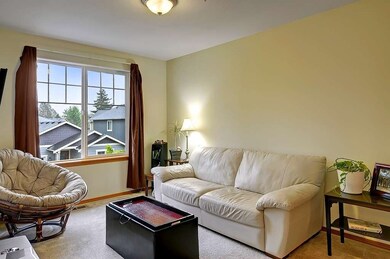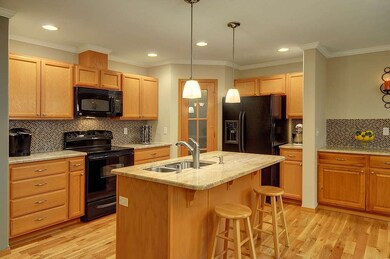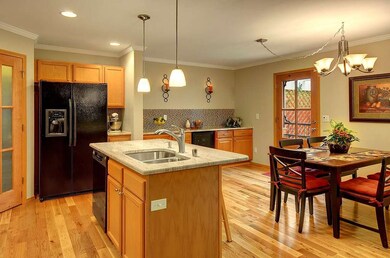244 93rd Place SW Everett, WA 98204
Holly NeighborhoodAbout This Home
As of July 2021You will love this impeccably cared for 4 bedroom 2.5 bath home. From the moment that you enter the main foyer w/soaring ceilings, filled w/ natural light,warm hardwood floors and great room. Incredible interior/exterior door package, designer paint colors, slab granite counter tops with Mosaic tile back splash, crown molding in main living area, upper floor laundry room & large master suite w/vaulted ceilings. Tranquil backyard is fully fenced with French covered patio & water feature. Hurry !
Source: Northwest Multiple Listing Service (NWMLS)
MLS#: NWM495614
Ownership History
Purchase Details
Home Financials for this Owner
Home Financials are based on the most recent Mortgage that was taken out on this home.Purchase Details
Home Financials for this Owner
Home Financials are based on the most recent Mortgage that was taken out on this home.Purchase Details
Home Financials for this Owner
Home Financials are based on the most recent Mortgage that was taken out on this home.Purchase Details
Home Financials for this Owner
Home Financials are based on the most recent Mortgage that was taken out on this home.Map
Property Details
Home Type
Other
Est. Annual Taxes
$4,994
Year Built
2009
Lot Details
0
Listing Details
- Condition: Very Good
- Sq Ft Finished: 1984
- Form 17: Provided
- Special Features: None
- Year Built: 2009
Interior Features
- Appliances: Dishwasher, Garbage Disposal, Microwave, Range/Oven, Refrigerator
- Features: Bath Off Master, Double Pane/Storm Window, High Tech Cabling, Security System, Vaulted Ceilings, Walk In Pantry, Walk-in Closet
- Floor: Hardwood, Vinyl, Wall to Wall Carpet
- Water Heater Location: Garage-Gas
Exterior Features
- Roof: Composition
- Building Information: Planned Unit Development, Zero Lot Line
- Exterior: Cement/Concrete, Stone, Wood, Wood Products
- Foundation: Poured Concrete
- Lot Details: Curbs, Dead End Street, Paved Street, Sidewalk
- Roof: Composition
- Site Features: Cable TV, Full Fence, High Speed Internet, Patio
- Lot Topography: Level
Garage/Parking
- Parking Type: Garage-Attached
- Total Covered Spaces: 2
Utilities
- Cooling: Forced Air
- Heating: Forced Air
- Appliances: Dishwasher, Garbage Disposal, Microwave, Range/Oven, Refrigerator
- Heating and Cooling: Forced Air
- Sewer: Connected
- Water Source: Public
Condo/Co-op/Association
- HOA Fees: 65
- HOA Fee Frequency: Annual
Schools
- School District: MUK
- Elementary School: Buyer To Verify
- Middle School: Buyer To Verify
- High School: Buyer To Verify
Home Values in the Area
Average Home Value in this Area
Purchase History
| Date | Type | Sale Price | Title Company |
|---|---|---|---|
| Warranty Deed | $620,000 | Cw Title | |
| Warranty Deed | $310,280 | Old Republic Title Ltd | |
| Interfamily Deed Transfer | -- | First American Els | |
| Warranty Deed | $251,141 | Chicago Title |
Mortgage History
| Date | Status | Loan Amount | Loan Type |
|---|---|---|---|
| Open | $445,000 | New Conventional | |
| Previous Owner | $398,860 | FHA | |
| Previous Owner | $328,000 | New Conventional | |
| Previous Owner | $54,000 | Credit Line Revolving | |
| Previous Owner | $340,000 | New Conventional | |
| Previous Owner | $300,162 | FHA | |
| Previous Owner | $290,800 | New Conventional | |
| Previous Owner | $294,500 | New Conventional | |
| Previous Owner | $260,315 | VA | |
| Previous Owner | $256,540 | VA |
Property History
| Date | Event | Price | Change | Sq Ft Price |
|---|---|---|---|---|
| 07/30/2021 07/30/21 | Sold | $620,000 | +12.7% | $313 / Sq Ft |
| 06/27/2021 06/27/21 | Pending | -- | -- | -- |
| 06/23/2021 06/23/21 | For Sale | $550,000 | +77.4% | $277 / Sq Ft |
| 08/09/2013 08/09/13 | Sold | $310,000 | 0.0% | $156 / Sq Ft |
| 07/06/2013 07/06/13 | Pending | -- | -- | -- |
| 05/31/2013 05/31/13 | For Sale | $310,000 | -- | $156 / Sq Ft |
Tax History
| Year | Tax Paid | Tax Assessment Tax Assessment Total Assessment is a certain percentage of the fair market value that is determined by local assessors to be the total taxable value of land and additions on the property. | Land | Improvement |
|---|---|---|---|---|
| 2025 | $4,994 | $649,100 | $330,000 | $319,100 |
| 2024 | $4,994 | $629,100 | $310,000 | $319,100 |
| 2023 | $4,640 | $599,400 | $281,000 | $318,400 |
| 2022 | $3,871 | $432,800 | $188,000 | $244,800 |
| 2020 | $3,458 | $387,800 | $178,000 | $209,800 |
| 2019 | $3,271 | $370,700 | $149,000 | $221,700 |
| 2018 | $3,331 | $325,800 | $128,000 | $197,800 |
| 2017 | $3,136 | $312,800 | $112,000 | $200,800 |
| 2016 | $2,928 | $288,800 | $82,000 | $206,800 |
| 2015 | $2,985 | $266,400 | $76,000 | $190,400 |
| 2013 | $2,450 | $204,700 | $50,000 | $154,700 |
Source: Northwest Multiple Listing Service (NWMLS)
MLS Number: NWM495614
APN: 011091-000-017-00
- 630 90th St SW Unit A/B
- 625 93rd St SW
- 120 W Intercity Ave
- 212 Dorn Ave
- 8823 Holly Dr Unit G205
- 8823 Holly Dr Unit H102
- 8823 Holly Dr Unit G102
- 8823 Holly Dr Unit A204
- 310 W Casino Rd Unit 3
- 126 W Casino Rd Unit 13
- 113 E Mcgill Ave
- 9808 1st Ave SE
- 9731 Holly Dr Unit 103
- 215 100th St SW Unit B307
- 215 100th St SW Unit D104
- 9915 1st Place W
- 8702 4th Place SE
- 9917 Holly Dr Unit B212
- 9917 Holly Dr Unit B208
- 9815 Holly Dr Unit A208
