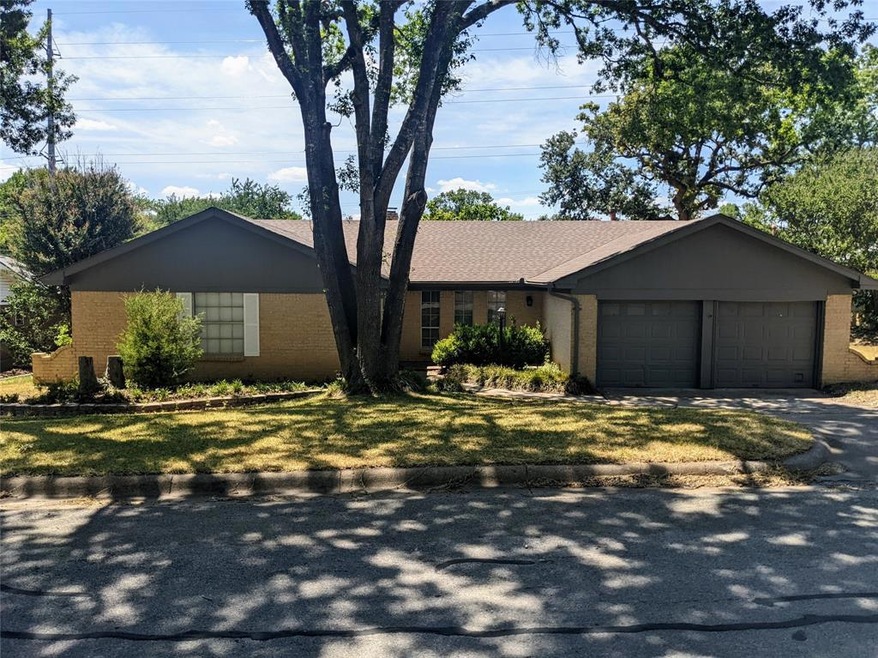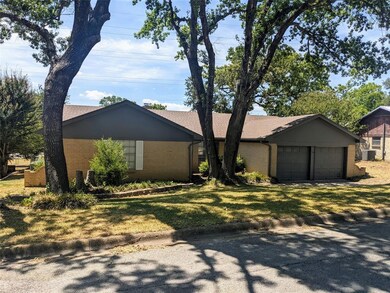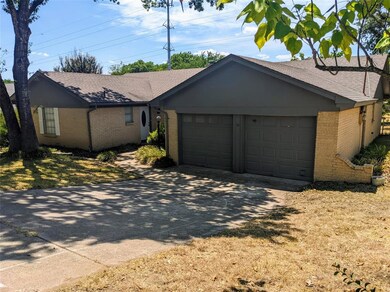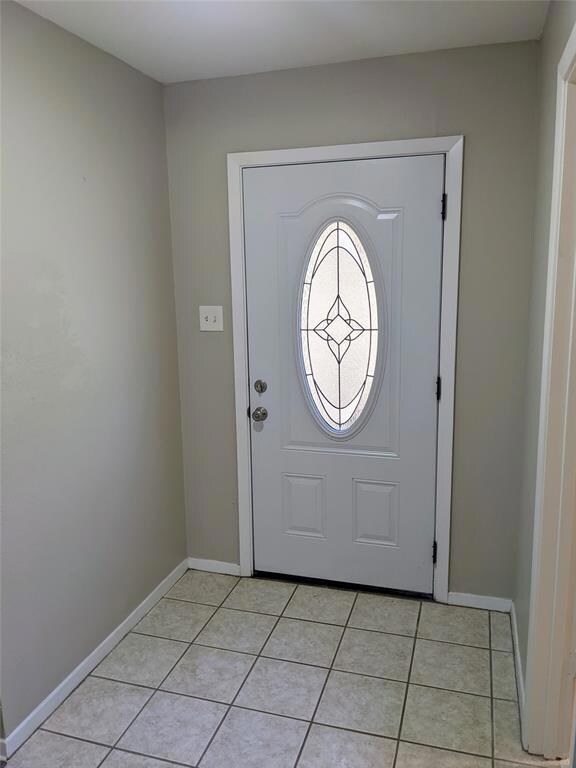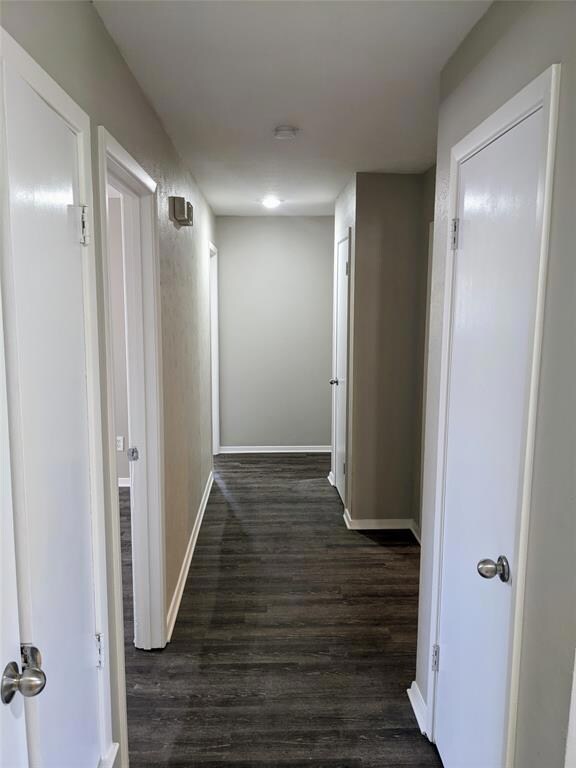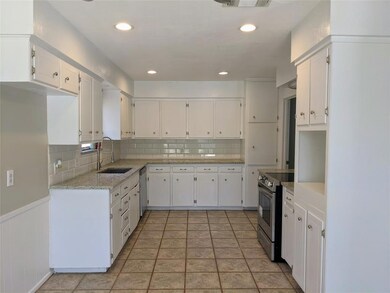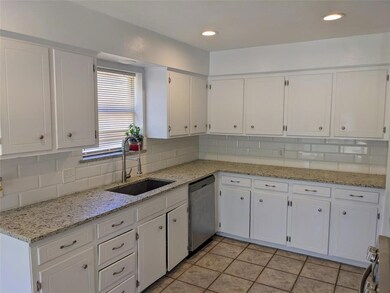
244 Aquilla Dr Lakeside, TX 76108
Highlights
- Open Floorplan
- Vaulted Ceiling
- 2-Car Garage with two garage doors
- Eagle Heights Elementary School Rated A-
- Traditional Architecture
- Eat-In Kitchen
About This Home
As of September 2022This beautifully, remodeled home is ready for the next family to call it home. You will enjoy the open floorplan that was ahead of it's time, consisting of granite countertops, luxury vinyl floors, beautiful bathrooms, many ceiling fans, and a huge laundry room. All three bedrooms have large walk-in closets that will be sure to be pleasing to everyone. Use the large backyard for your own imagination. There is already a large concrete patio, so you have a head start for your backyard design. The foundation was repaired in 2019 and comes with a lifetime, transferrable warranty. Many items in this house are 4 years old or newer so you have peace of mind for your long term investment. You are only 1 mile from Camp Joy Park, which is right on Lake Worth! Come see this amazing home and make it your own!! Buyer and or buyer's agent to verify measurements and schools.
Last Agent to Sell the Property
The Michael Group Real Estate License #0659605 Listed on: 07/07/2022

Last Buyer's Agent
The Michael Group Real Estate License #0659605 Listed on: 07/07/2022

Home Details
Home Type
- Single Family
Est. Annual Taxes
- $7,212
Year Built
- Built in 1969
Lot Details
- 0.27 Acre Lot
- Landscaped
- Interior Lot
- Few Trees
- Large Grassy Backyard
Parking
- 2-Car Garage with two garage doors
- Front Facing Garage
- Driveway
Home Design
- Traditional Architecture
- Brick Exterior Construction
- Slab Foundation
- Composition Roof
Interior Spaces
- 2,097 Sq Ft Home
- 1-Story Property
- Open Floorplan
- Paneling
- Vaulted Ceiling
- Decorative Lighting
- Wood Burning Fireplace
Kitchen
- Eat-In Kitchen
- Electric Oven
- Electric Cooktop
- Dishwasher
Flooring
- Ceramic Tile
- Vinyl Plank
Bedrooms and Bathrooms
- 3 Bedrooms
- Walk-In Closet
- 2 Full Bathrooms
Outdoor Features
- Outdoor Storage
Schools
- Eagleheigh Elementary School
- Azle Middle School
- Azle High School
Utilities
- Central Air
- Heating Available
Community Details
- Van Zandt Place Add Subdivision
Listing and Financial Details
- Legal Lot and Block 17 / 21
- Assessor Parcel Number 03256871
- $5,152 per year unexempt tax
Ownership History
Purchase Details
Home Financials for this Owner
Home Financials are based on the most recent Mortgage that was taken out on this home.Purchase Details
Home Financials for this Owner
Home Financials are based on the most recent Mortgage that was taken out on this home.Purchase Details
Home Financials for this Owner
Home Financials are based on the most recent Mortgage that was taken out on this home.Purchase Details
Home Financials for this Owner
Home Financials are based on the most recent Mortgage that was taken out on this home.Similar Homes in the area
Home Values in the Area
Average Home Value in this Area
Purchase History
| Date | Type | Sale Price | Title Company |
|---|---|---|---|
| Vendors Lien | -- | None Available | |
| Special Warranty Deed | -- | Alamo Title Co | |
| Warranty Deed | -- | None Available | |
| Vendors Lien | -- | None Available | |
| Warranty Deed | -- | None Available |
Mortgage History
| Date | Status | Loan Amount | Loan Type |
|---|---|---|---|
| Open | $252,000 | Balloon | |
| Closed | $172,000 | New Conventional | |
| Previous Owner | $121,047 | VA | |
| Previous Owner | $75,000 | Purchase Money Mortgage |
Property History
| Date | Event | Price | Change | Sq Ft Price |
|---|---|---|---|---|
| 09/27/2022 09/27/22 | Sold | -- | -- | -- |
| 08/29/2022 08/29/22 | Pending | -- | -- | -- |
| 08/05/2022 08/05/22 | Price Changed | $324,000 | -1.5% | $155 / Sq Ft |
| 07/18/2022 07/18/22 | Price Changed | $329,000 | -1.8% | $157 / Sq Ft |
| 07/07/2022 07/07/22 | For Sale | $335,000 | +39.6% | $160 / Sq Ft |
| 09/09/2019 09/09/19 | Sold | -- | -- | -- |
| 08/10/2019 08/10/19 | Pending | -- | -- | -- |
| 03/07/2019 03/07/19 | For Sale | $239,900 | +29.7% | $114 / Sq Ft |
| 10/24/2018 10/24/18 | Sold | -- | -- | -- |
| 10/16/2018 10/16/18 | Pending | -- | -- | -- |
| 09/07/2018 09/07/18 | For Sale | $185,000 | -- | $88 / Sq Ft |
Tax History Compared to Growth
Tax History
| Year | Tax Paid | Tax Assessment Tax Assessment Total Assessment is a certain percentage of the fair market value that is determined by local assessors to be the total taxable value of land and additions on the property. | Land | Improvement |
|---|---|---|---|---|
| 2024 | $7,212 | $338,557 | $40,290 | $298,267 |
| 2023 | $6,136 | $303,828 | $40,290 | $263,538 |
| 2022 | $5,503 | $241,082 | $18,802 | $222,280 |
| 2021 | $5,222 | $232,883 | $18,802 | $214,081 |
| 2020 | $4,565 | $203,596 | $15,000 | $188,596 |
| 2019 | $4,389 | $190,618 | $15,000 | $175,618 |
| 2018 | $4,557 | $197,960 | $15,000 | $182,960 |
| 2017 | $4,154 | $189,698 | $15,000 | $174,698 |
| 2016 | $3,636 | $166,031 | $15,000 | $151,031 |
| 2015 | $2,831 | $127,300 | $15,000 | $112,300 |
| 2014 | $2,831 | $127,300 | $15,000 | $112,300 |
Agents Affiliated with this Home
-
Jeff Peterson
J
Seller's Agent in 2022
Jeff Peterson
The Michael Group Real Estate
(817) 577-9000
1 in this area
44 Total Sales
-
G
Seller's Agent in 2019
Glenn Weaver
Fathom Realty LLC
-
J
Buyer's Agent in 2019
Jessica Kirksey
Fathom Realty, LLC
-
Richard Beaty

Seller's Agent in 2018
Richard Beaty
Richard Beaty
(682) 215-9521
11 Total Sales
-
P
Buyer's Agent in 2018
Preston Alvarado
New Western
Map
Source: North Texas Real Estate Information Systems (NTREIS)
MLS Number: 20108023
APN: 03256871
- 513 Crest Ridge Dr
- 204 Cacti Dr
- 16 Stone Ct
- 109 Creekwood Ct
- 325 Emily Dr
- 409 Rocky Ridge Terrace
- 110 Vanshire Rd W
- 232 Copperwood Dr
- 324 Lakeside Oaks Cir
- 4224 Estancia Way
- 10513 Silver Fox Ct
- 10500 Estancia Ct
- 4401 Rancho Blanca Ct
- 103 Live Oak Rd
- 9501 Confederate Park Rd
- 3009 Bald Eagle Ct
- 9526 Watercress Dr
- 3001 Bald Eagle Ct
- 4401 Billings Rd
- 6009 Feather Wind Way
