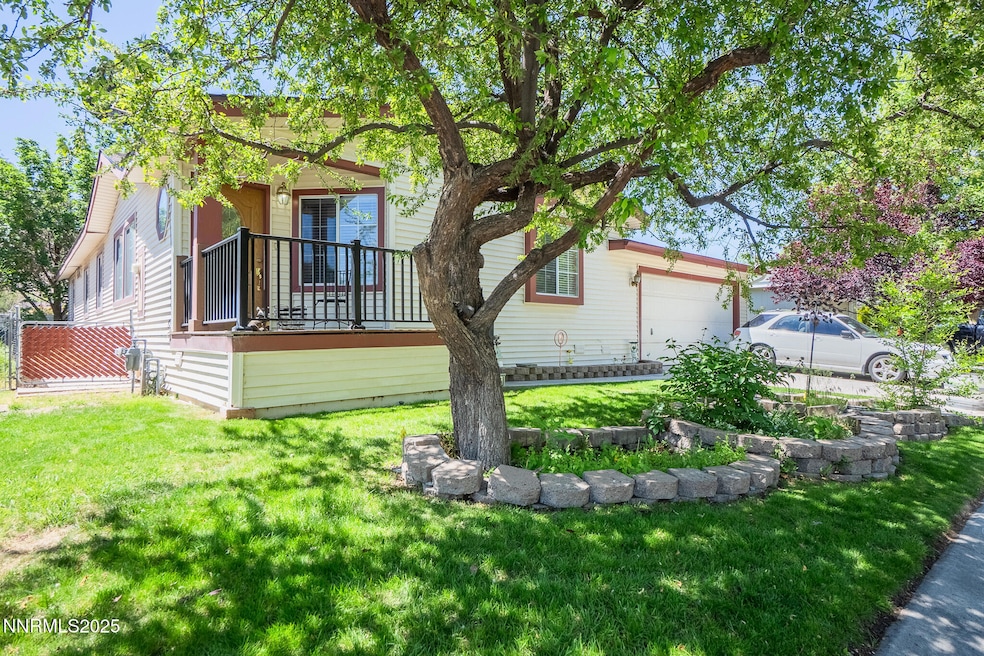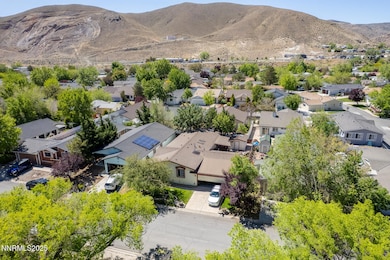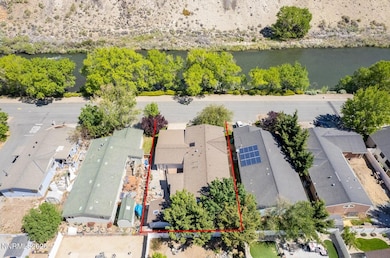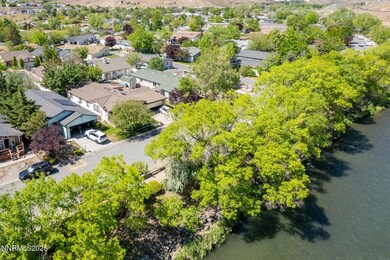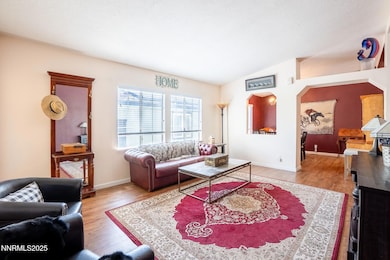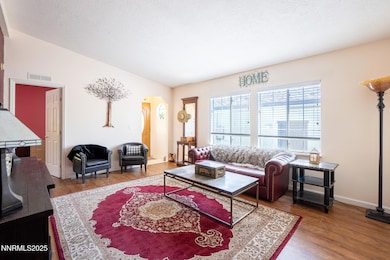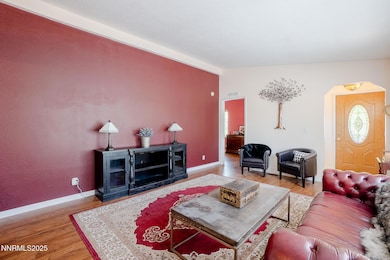
244 Ave de La Couleurs Sparks, NV 89434
Estimated payment $2,636/month
Highlights
- Very Popular Property
- 1 Fireplace
- Carpet
About This Home
Nestled beside the Truckee River in the Rainbow Bend community, this single-level home offers an ideal balance of tranquil surroundings, yet mere minutes from local amenities. Quick access to major employers in the Tahoe-Reno Industrial Complex is just a short drive away. Boasting the largest floorplans at 1764 SF, the home features high ceilings, skylights, and abundant windows for ample natural light. Recent upgrades include a new roof, HVAC system, and furnace in 2022. 10/2024 saw a conversion to natural gas, with a new gas stove & tankless water heater. The primary suite boasts a walk-in closet, dual-sink vanity, walk-in tub, & a ceiling fan for added comfort. The second and third bedrooms are well-suited for family & guests, each equipped with a ceiling fan. A BONUS room next to the garage offers flexible use as an office or workshop and includes a lift for wheelchair access or effortlessly transporting heavy items. Backyard has a shed with power, a side yard for gardening & large deck. Lovely views out the front of the Truckee River, mature trees and beautiful roses.
Home Details
Home Type
- Single Family
Est. Annual Taxes
- $1,117
Year Built
- Built in 1992
Lot Details
- 5,663 Sq Ft Lot
- Property is zoned PUD/MHO
HOA Fees
- $309 per month
Parking
- 2 Car Garage
Interior Spaces
- 1,764 Sq Ft Home
- 1 Fireplace
Kitchen
- Microwave
- Dishwasher
- Disposal
Flooring
- Carpet
- Laminate
Bedrooms and Bathrooms
- 3 Bedrooms
- 2 Full Bathrooms
Laundry
- Dryer
- Washer
Schools
- Hillside Elementary School
- Virginia City Middle School
- Virginia City High School
Utilities
- Internet Available
Listing and Financial Details
- Assessor Parcel Number 003-542-03
Map
Home Values in the Area
Average Home Value in this Area
Property History
| Date | Event | Price | Change | Sq Ft Price |
|---|---|---|---|---|
| 05/23/2025 05/23/25 | For Sale | $399,000 | -- | $226 / Sq Ft |
Similar Homes in Sparks, NV
Source: Northern Nevada Regional MLS
MLS Number: 250050313
APN: 003-542-03
- 303 Rue de La Fauve
- 2665 Westview Blvd
- 2440 Treviso Ct
- 1510 Corleone Dr
- 1569 Corleone Dr
- 1360 Veneto Dr
- 2884 Garda Ct
- 1740 Vicenza Dr
- 7265 Hurst Park Rd
- 1495 Veneto Dr
- 2285 Silky Sullivan Ln
- 2923 Brachetto Loop
- 2415 Garzoni Dr
- 7205 Native Dancer Dr
- 7205 Lingfield Dr
- 2565 Garzoni Dr
- 1871 Cosenza Dr
- 3097 Livorno Dr
- 1361 Palermo Dr
- 1900 Hidden Meadows Dr
