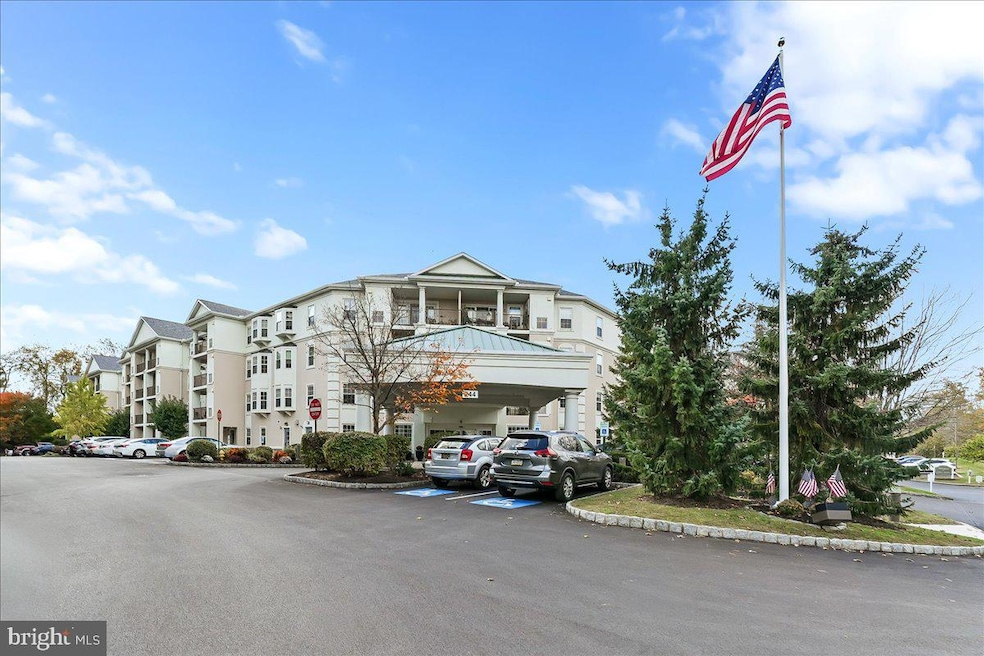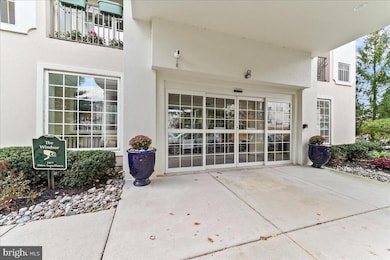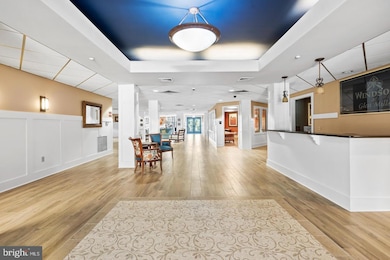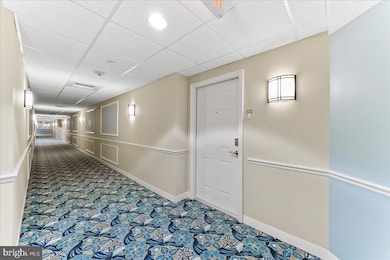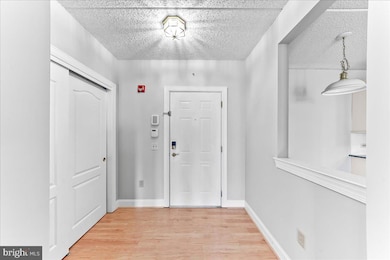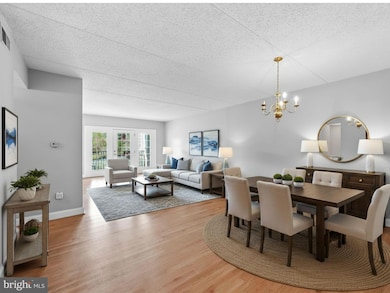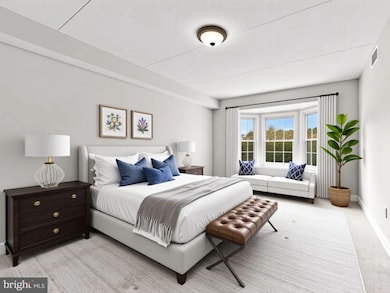Windsor at Glen Mills 244 Baltimore Pike Unit 108 Floor 1 Glen Mills, PA 19342
Concord Township Delaware NeighborhoodEstimated payment $2,845/month
Highlights
- Fitness Center
- Scenic Views
- Clubhouse
- Active Adult
- Open Floorplan
- Traditional Architecture
About This Home
Welcome to 244 Baltimore Pike, Unit 108, where comfort, convenience, and community come together at Windsor at Glen Mills, a premier 55+ community in the heart of Glen Mills, PA. This beautifully maintained two-bedroom, two-bathroom condo offers 1,360 square feet of easy, one-level living with serene courtyard and pool views. Step inside to discover a bright, open-concept floor plan featuring a spacious living and dining area that flows effortlessly onto your private balcony that overlooks the pool, perfect for enjoying morning coffee or relaxing in the evening. The kitchen offers both style and function, brand new granite countertops, complete with a breakfast bar, dining nook, and a separate laundry room with full-sized washer and dryer. The primary suite is generously sized, featuring a bay window, walk-in closet, and private bath with a stall shower. A second bedroom and full hall bath provide flexibility for guests or a home office setup. Enjoy maintenance-free living in an ideal location just a few hundred feet from the front entrance, and a private storage locker (#39) for added convenience. The clubhouse offers resort-style amenities including a social lounge, library, fitness center, billiards, meeting rooms, and a beautiful outdoor pool. Perfectly located near the Shops at Brinton Lake, top restaurants, and major highways, this condo offers the ideal blend of tranquil living and everyday convenience, a true gem in one of Delaware County’s most desirable 55+ communities. Be settled in your new home for the holidays!
Listing Agent
(484) 410-3200 stephentallon@kw.com Keller Williams Real Estate - Media Listed on: 10/28/2025

Property Details
Home Type
- Condominium
Est. Annual Taxes
- $4,930
Year Built
- Built in 2006
Lot Details
- Backs To Open Common Area
- North Facing Home
- Landscaped
- Backs to Trees or Woods
- Property is in excellent condition
HOA Fees
- $348 Monthly HOA Fees
Property Views
- Scenic Vista
- Woods
Home Design
- Traditional Architecture
- Entry on the 1st floor
- Flat Roof Shape
- Concrete Perimeter Foundation
- Stucco
Interior Spaces
- 1,360 Sq Ft Home
- Property has 1 Level
- Open Floorplan
- Built-In Features
- Crown Molding
- Ceiling Fan
- Window Treatments
- Bay Window
- Living Room
- Dining Room
- Intercom
Kitchen
- Breakfast Area or Nook
- Eat-In Kitchen
- Butlers Pantry
- Built-In Range
Flooring
- Engineered Wood
- Carpet
- Ceramic Tile
Bedrooms and Bathrooms
- 2 Main Level Bedrooms
- En-Suite Bathroom
- Walk-In Closet
- 2 Full Bathrooms
- Bathtub with Shower
- Walk-in Shower
Laundry
- Laundry Room
- Laundry on main level
- Dryer
- Washer
Parking
- Paved Parking
- Parking Lot
Accessible Home Design
- Accessible Elevator Installed
- Level Entry For Accessibility
Eco-Friendly Details
- Energy-Efficient Windows
Outdoor Features
- Exterior Lighting
- Outdoor Grill
Utilities
- Forced Air Heating and Cooling System
- 100 Amp Service
- Electric Water Heater
- Cable TV Available
Listing and Financial Details
- Tax Lot 011-001
- Assessor Parcel Number 13-00-00009-06
Community Details
Overview
- Active Adult
- $2,000 Capital Contribution Fee
- Association fees include all ground fee, common area maintenance, exterior building maintenance, health club, lawn maintenance, snow removal, management, pool(s), trash, water, alarm system, recreation facility
- Active Adult | Residents must be 55 or older
- Low-Rise Condominium
- Built by Vintage
- Windsor At Glen MI Subdivision, Amberly Floorplan
- Property Manager
Amenities
- Clubhouse
- Game Room
- Billiard Room
- Elevator
Recreation
Pet Policy
- Limit on the number of pets
- Pet Size Limit
Map
About Windsor at Glen Mills
Home Values in the Area
Average Home Value in this Area
Tax History
| Year | Tax Paid | Tax Assessment Tax Assessment Total Assessment is a certain percentage of the fair market value that is determined by local assessors to be the total taxable value of land and additions on the property. | Land | Improvement |
|---|---|---|---|---|
| 2025 | $4,847 | $212,910 | $67,050 | $145,860 |
| 2024 | $4,847 | $212,910 | $67,050 | $145,860 |
| 2023 | $4,727 | $212,910 | $67,050 | $145,860 |
| 2022 | $4,674 | $212,910 | $67,050 | $145,860 |
| 2021 | $7,860 | $212,910 | $67,050 | $145,860 |
| 2020 | $5,680 | $143,736 | $52,490 | $91,246 |
| 2019 | $5,596 | $143,736 | $52,490 | $91,246 |
| 2018 | $5,510 | $143,736 | $0 | $0 |
| 2017 | $5,397 | $143,736 | $0 | $0 |
| 2016 | $789 | $143,736 | $0 | $0 |
| 2015 | $789 | $151,720 | $0 | $0 |
| 2014 | $833 | $151,720 | $0 | $0 |
Property History
| Date | Event | Price | List to Sale | Price per Sq Ft | Prior Sale |
|---|---|---|---|---|---|
| 11/18/2025 11/18/25 | Price Changed | $395,000 | -1.2% | $290 / Sq Ft | |
| 10/28/2025 10/28/25 | For Sale | $399,900 | +56.8% | $294 / Sq Ft | |
| 12/06/2022 12/06/22 | Sold | $255,000 | +2.0% | $188 / Sq Ft | View Prior Sale |
| 11/07/2022 11/07/22 | For Sale | $249,900 | +25.0% | $184 / Sq Ft | |
| 03/31/2015 03/31/15 | Sold | $200,000 | 0.0% | $147 / Sq Ft | View Prior Sale |
| 09/24/2014 09/24/14 | Pending | -- | -- | -- | |
| 09/15/2014 09/15/14 | For Sale | $200,000 | -- | $147 / Sq Ft |
Purchase History
| Date | Type | Sale Price | Title Company |
|---|---|---|---|
| Deed | -- | None Listed On Document | |
| Deed | -- | None Listed On Document | |
| Deed | $224,900 | None Available |
Source: Bright MLS
MLS Number: PADE2102746
APN: 13-00-00009-06
- 244 Baltimore Pike Unit 101
- 36 Eagle Ln Unit 18
- 26 Dougherty Blvd Unit G7
- 5 Eagle Ln
- 21 Dougherty Blvd Unit S2
- 21 Dougherty Blvd Unit V1
- 76 Dogwood Ln
- 7 Ashley Ct Unit 7
- 90 Bayberry Ct Unit 90
- 31 Ashley Ct Unit 31
- 83 Bayberry Ct Unit 83
- 325 Danbury Ct Unit 325
- 65 Pole Cat Rd
- 9 Ivy Ln
- 11 Ivy Ln
- 20 Highland Dr
- 116 Ivy Mills Rd
- Lot 2 145 Governor Markham Cheslen
- 65 Cheyney Rd
- 589 Baltimore Pike
- 20 Dougherty Blvd Unit I5
- 4310 Lydia Hollow Dr Unit B
- 512 Coventry Ln
- 139 Mattson Rd
- 1000 Ellis Dr
- 105 Elton Farm Cir
- 41 Victoria Dr
- 286 Oak Ave
- 403 Brinton Lake Rd
- 4040 Concord Rd
- 81 Talbot Ct
- 275 Glen Riddle Rd
- 54 War Trophy Ln
- 274 Glen Riddle Rd
- 1133 W Baltimore Pike
- 1307 N Glen Dr
- 1735 Middletown Rd
- 705 Meadow Ct Unit 705
- 15 Van Leer Ave
- 1511 Painters Crossing
