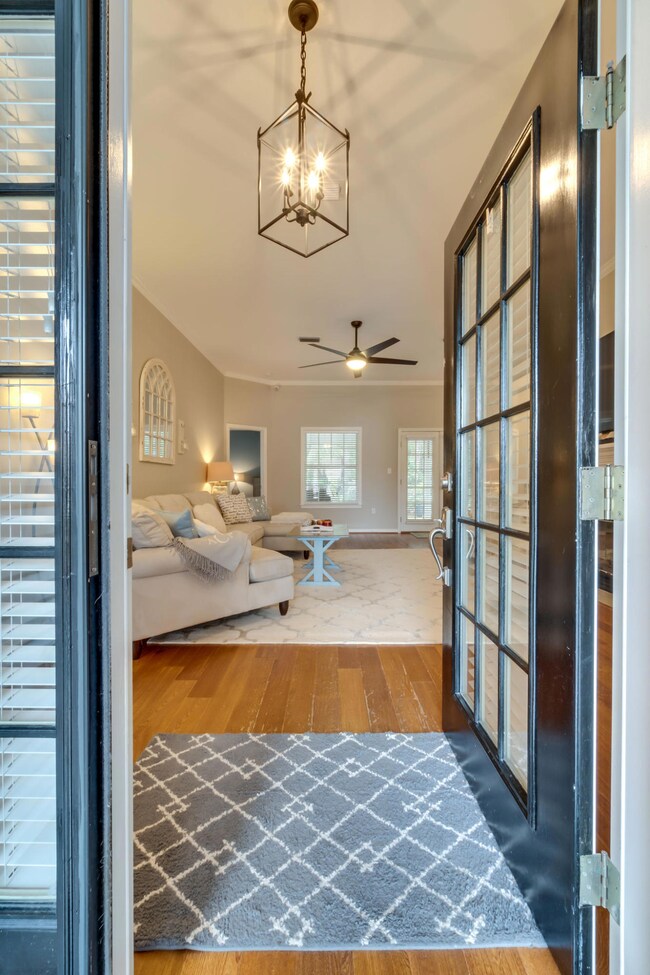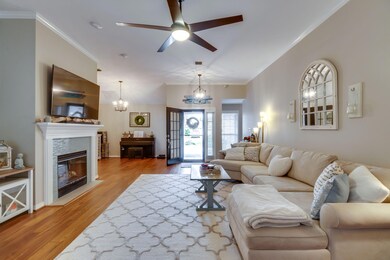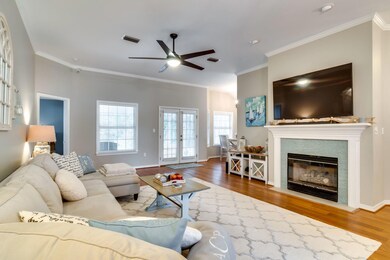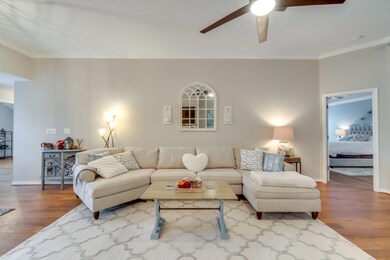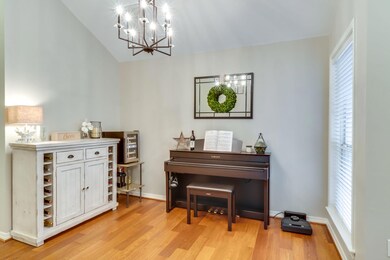
244 Bay Tree Dr Miramar Beach, FL 32550
Miramar Beach NeighborhoodEstimated Value: $494,691 - $600,000
Highlights
- Boat Dock
- Fishing
- Traditional Architecture
- Van R. Butler Elementary School Rated A-
- Vaulted Ceiling
- Wood Flooring
About This Home
As of January 2019This 3 bed 2 full bath home is the perfect home to show your friends and family that you have it together. The minute you drive up and see the curb appeal of the lush, mature landscaping (with Old Glory proudly waving on the built-in flagpole) you'll be anxious to get in and check it out. The front door opens into the family/dining room combo that has plenty of room for your furniture and the wall above the gas fireplace is ideal for your huge flat-screen TV. Wired for sound the speakers convey with the sale for your convenience. Lovely French doors open from the family room onto a pleasantly shaded screened-in porch perfect for outdoor grilling and entertaining. The kitchen is a pass-through galley layout; one end has a breakfast bar overlooking the bright breakfast area. The other opens the dining room and the separate laundry/mud room (that opens into the large 2-car garage). Newer, modern stainless steel appliances (new GE refrigerator and Samsung microwave in 2015) & gas oven/stove round out the white, hard surface countertops and white cabinetry. A convenient kitchen pantry is right next to the refrigerator. The master bedroom opens off of the family room and is large enough for your California King, end tables, bureau and another big flat-screen TV. The big walk-in closet opens off of the bedroom - saving room in your en-suite bath with dual vanities and large step-in shower. The secondary bedrooms are at the front of the house off a small hallway – providing exceptional privacy for guests or family members. The nicely appointed 2nd bath has a tub/shower combination. All living areas & bedrooms boast gorgeous engineered dark-wood floor and the bathrooms & "wet areas" were re-tiled in 2013. The covered/screened patio opens into a spacious, fenced back yard that backs up to woods – no curious neighbors peering over at you. There's an additional/separate fenced dog run (doggy door into the porch). The location of the home is excellent. You won't have any problem getting in your Fitbit steps each day. It's an easy walk to the lovely community swimming pool and tennis courts at the end of the street. You might want to ride your bike to the community fishing dock/gazebo on Choctawhatchee Bay. If you have tons of guests you can put them into the Hampton Inn & Suites just across Highway 98 – and you can meet them for breakfast at Dunkin' Doughnuts to plan the rest of your day at the beach (the Surf Hut is only 5 minutes away). Silver Sands Premium Outlet Mall is right next door to Bayside – get your shop on at one or all of the 104 stores (from Adidas to Zales). Panera Bread, Five Guys, Carrabba's Italian Grill, Starbucks, Vintij Wine Boutique & Bistro, Chic-Fil-A, Winn-Dixie and CVS Pharmacy are all within a mile of the house. And Sandestin's Baytowne Wharf (restaurants, stores, nightlife) and 5 renowned golf courses or Seascape Golf & Racquet Club are only about 2 miles away! You're right in the middle of everything without really even knowing it because Bayside is such a quiet & tranquil neighborhood.
Last Agent to Sell the Property
Newman Dailey Resort Properties License #3244859 Listed on: 11/21/2018
Home Details
Home Type
- Single Family
Est. Annual Taxes
- $1,772
Year Built
- Built in 1998
Lot Details
- 7,841 Sq Ft Lot
- Lot Dimensions are 70' x 153'
- Property fronts a county road
- Street terminates at a dead end
- Back Yard Fenced
- Level Lot
- Sprinkler System
- Lawn Pump
HOA Fees
- $66 Monthly HOA Fees
Parking
- 2 Car Attached Garage
- Automatic Garage Door Opener
Home Design
- Traditional Architecture
- Brick Exterior Construction
- Dimensional Roof
- Ridge Vents on the Roof
- Composition Shingle Roof
- Vinyl Siding
Interior Spaces
- 1,673 Sq Ft Home
- 1-Story Property
- Crown Molding
- Coffered Ceiling
- Tray Ceiling
- Vaulted Ceiling
- Recessed Lighting
- Gas Fireplace
- Dining Room
- Screened Porch
Kitchen
- Walk-In Pantry
- Gas Oven or Range
- Self-Cleaning Oven
- Microwave
- Ice Maker
- Dishwasher
- Disposal
Flooring
- Wood
- Tile
Bedrooms and Bathrooms
- 3 Bedrooms
- 2 Full Bathrooms
- Dual Vanity Sinks in Primary Bathroom
- Primary Bathroom includes a Walk-In Shower
Laundry
- Dryer
- Washer
Home Security
- Hurricane or Storm Shutters
- Storm Doors
Schools
- Van R Butler Elementary School
- Emerald Coast Middle School
- South Walton High School
Utilities
- Central Heating and Cooling System
- Heating System Uses Natural Gas
- Underground Utilities
- Gas Water Heater
- Phone Available
- Cable TV Available
Listing and Financial Details
- Assessor Parcel Number 28-2S-21-42401-00B-0210
Community Details
Overview
- Association fees include accounting, ground keeping, management, recreational faclty
- Bayside Subdivision
Amenities
- Community Barbecue Grill
- Community Pavilion
Recreation
- Boat Dock
- Tennis Courts
- Community Playground
- Community Pool
- Fishing
Ownership History
Purchase Details
Home Financials for this Owner
Home Financials are based on the most recent Mortgage that was taken out on this home.Purchase Details
Home Financials for this Owner
Home Financials are based on the most recent Mortgage that was taken out on this home.Purchase Details
Home Financials for this Owner
Home Financials are based on the most recent Mortgage that was taken out on this home.Purchase Details
Home Financials for this Owner
Home Financials are based on the most recent Mortgage that was taken out on this home.Purchase Details
Home Financials for this Owner
Home Financials are based on the most recent Mortgage that was taken out on this home.Similar Homes in Miramar Beach, FL
Home Values in the Area
Average Home Value in this Area
Purchase History
| Date | Buyer | Sale Price | Title Company |
|---|---|---|---|
| Mckeone Daniel Robert | $340,000 | Aqua Title Services | |
| Cramer Alisa | $280,000 | Attorney | |
| Aryana Afshin Abusaidi | -- | Fidelity Natl Title Agency N | |
| Aryana Afshin Abusaidi | -- | None Available | |
| Cramer Alisa | $100 | -- | |
| Aryana Afshin Abusaidi | $238,000 | None Available |
Mortgage History
| Date | Status | Borrower | Loan Amount |
|---|---|---|---|
| Open | Mckeone Daniel Robert | $100,000 | |
| Previous Owner | Cramer Alisa | $180,000 | |
| Previous Owner | Aryana Afshin Abusaidi | $244,516 | |
| Previous Owner | Aryana Afshin Abusaidi | $245,854 | |
| Previous Owner | Wix Thomas W | $44,800 |
Property History
| Date | Event | Price | Change | Sq Ft Price |
|---|---|---|---|---|
| 09/05/2021 09/05/21 | Off Market | $280,000 | -- | -- |
| 01/22/2019 01/22/19 | Sold | $340,000 | 0.0% | $203 / Sq Ft |
| 12/07/2018 12/07/18 | Pending | -- | -- | -- |
| 11/21/2018 11/21/18 | For Sale | $340,000 | +21.4% | $203 / Sq Ft |
| 07/08/2016 07/08/16 | Sold | $280,000 | 0.0% | $167 / Sq Ft |
| 06/01/2016 06/01/16 | Pending | -- | -- | -- |
| 05/25/2016 05/25/16 | For Sale | $280,000 | -- | $167 / Sq Ft |
Tax History Compared to Growth
Tax History
| Year | Tax Paid | Tax Assessment Tax Assessment Total Assessment is a certain percentage of the fair market value that is determined by local assessors to be the total taxable value of land and additions on the property. | Land | Improvement |
|---|---|---|---|---|
| 2024 | $2,078 | $275,011 | -- | -- |
| 2023 | $2,078 | $267,001 | $0 | $0 |
| 2022 | $2,049 | $259,224 | $0 | $0 |
| 2021 | $2,072 | $251,674 | $0 | $0 |
| 2020 | $2,105 | $248,199 | $47,728 | $200,471 |
| 2019 | $2,410 | $242,679 | $45,893 | $196,786 |
| 2018 | $1,902 | $228,027 | $0 | $0 |
| 2017 | $1,845 | $223,337 | $42,842 | $180,495 |
| 2016 | $1,646 | $201,541 | $0 | $0 |
| 2015 | $1,110 | $200,140 | $0 | $0 |
| 2014 | $1,312 | $198,552 | $0 | $0 |
Agents Affiliated with this Home
-
Alisa McCaw
A
Seller's Agent in 2019
Alisa McCaw
Newman Dailey Resort Properties
(850) 837-1071
2 Total Sales
-
Paul Couch
P
Buyer's Agent in 2019
Paul Couch
EXP Realty LLC
(850) 699-7402
36 in this area
65 Total Sales
-
Eric Hanson
E
Seller's Agent in 2016
Eric Hanson
Coldwell Banker Realty
(850) 502-3742
6 in this area
30 Total Sales
Map
Source: Emerald Coast Association of REALTORS®
MLS Number: 811242
APN: 28-2S-21-42401-00B-0210
- 144 Bonaire Blvd
- 123 Bonaire Blvd
- 75 Bay Tree Dr
- 126 S Shore Dr Unit 50
- 126 S Shore Dr Unit 33
- 126 S Shore Dr Unit 18
- 256 Eagle Dr
- 171 Cove Dr
- 222 Audubon Dr
- 65 Vantage Point
- 64 Vantage Point
- 55 Vantage Point
- 370 Golfview Dr
- 97 Antilles Cove
- 51 Vantage Point
- 22 Players Club
- 287 Sandestin Blvd W
- 25 Players Club
- 320 L'Atrium Dr
- 375 Golfview Dr
- 244 Bay Tree Dr
- 234 Bay Tree Dr
- 256 Bay Tree Dr
- 270 Bay Tree Dr
- 224 Bay Tree Dr
- 255 Bay Tree Dr
- 269 Bay Tree Dr
- 214 Bay Tree Dr
- 275 Bay Tree Dr
- 231 Bay Tree Dr
- 442 Bay Tree Dr
- 204 Bay Tree Dr
- 436 Bay Tree Dr
- 219 Bay Tree Dr
- 454 Bay Tree Dr
- 207 Bay Tree Dr
- 192 Bay Tree Dr
- 290 Bay Tree Dr
- 294 Bay Tree Dr
- 304 Bay Tree Dr

