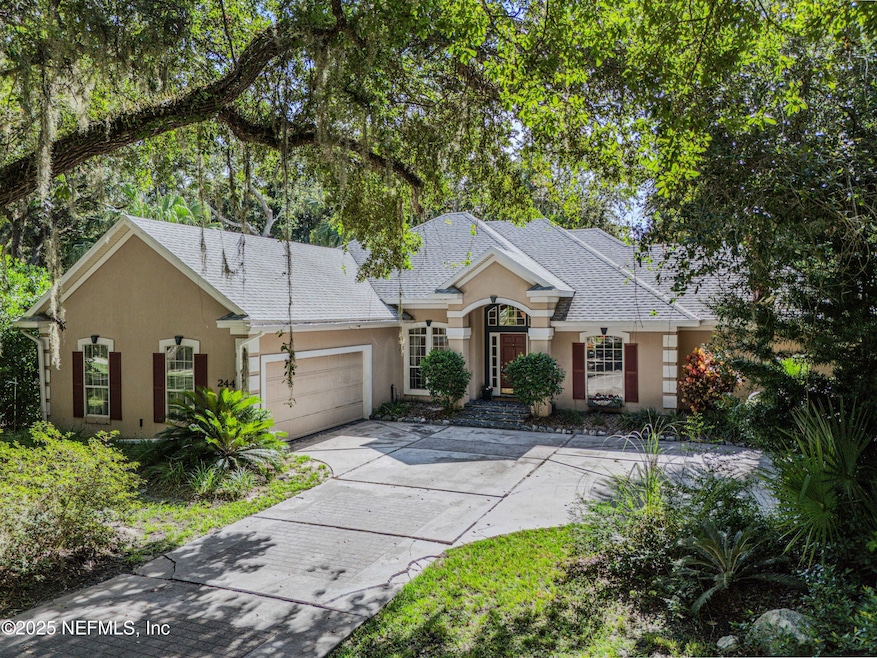
244 Bluebird Ln Saint Augustine, FL 32080
Estimated payment $5,552/month
Highlights
- In Ground Spa
- 0.44 Acre Lot
- Wood Flooring
- R.B. Hunt Elementary School Rated A
- Vaulted Ceiling
- Cul-De-Sac
About This Home
Stunning Single-Story home pool in Gated Community
Tucked away on a peaceful cul-de-sac and surrounded by mature trees, this elegant single-story home offers exceptional privacy and tranquility in a gated neighborhood. Step inside to experience refined luxury, featuring soaring 11-foot ceilings, grand columns, oversized windows, custom built-in cabinetry, crown molding throughout, and vaulted ceilings that elevate every room. The rich oak hardwood floors and cozy wood-burning fireplace add warmth and charm. The spacious primary suite includes a luxurious spa-inspired bath with an oversized garden tub, perfect for unwinding. Enjoy the best of coastal living: bike to the beach, dine at nearby oceanfront restaurants, and return home in time to catch the sunset from your private pool and spa. Major updates include house replumbed (2019) new water heater (2025), New pool pump (2022) AC unit (2021), and roof (2018). Appraisal Report on file
Home Details
Home Type
- Single Family
Est. Annual Taxes
- $5,456
Year Built
- Built in 1993
Lot Details
- 0.44 Acre Lot
- Property fronts a private road
- Cul-De-Sac
- Back Yard Fenced
- Front and Back Yard Sprinklers
- Many Trees
HOA Fees
- $80 Monthly HOA Fees
Parking
- 2 Car Attached Garage
- Garage Door Opener
- Off-Street Parking
Interior Spaces
- 2,322 Sq Ft Home
- 1-Story Property
- Vaulted Ceiling
- Ceiling Fan
- Wood Burning Fireplace
- Family Room
- Living Room
- Dining Room
- Utility Room
Kitchen
- Eat-In Kitchen
- Breakfast Bar
- Electric Range
- Microwave
- Dishwasher
- Kitchen Island
- Disposal
Flooring
- Wood
- Carpet
- Tile
Bedrooms and Bathrooms
- 4 Bedrooms
- Split Bedroom Floorplan
- Dual Closets
- Walk-In Closet
- Jack-and-Jill Bathroom
- 3 Full Bathrooms
- Soaking Tub
- Bathtub With Separate Shower Stall
Laundry
- Dryer
- Washer
- Sink Near Laundry
Home Security
- Security Gate
- Smart Thermostat
Additional Features
- In Ground Spa
- Central Heating and Cooling System
Community Details
- Island Hammock Subdivision
Listing and Financial Details
- Assessor Parcel Number 1631010610
Map
Home Values in the Area
Average Home Value in this Area
Tax History
| Year | Tax Paid | Tax Assessment Tax Assessment Total Assessment is a certain percentage of the fair market value that is determined by local assessors to be the total taxable value of land and additions on the property. | Land | Improvement |
|---|---|---|---|---|
| 2025 | $5,206 | $380,980 | -- | -- |
| 2024 | $5,206 | $370,243 | -- | -- |
| 2023 | $5,206 | $359,459 | $0 | $0 |
| 2022 | $5,190 | $348,989 | $0 | $0 |
| 2021 | $5,122 | $338,824 | $0 | $0 |
| 2020 | $4,957 | $334,146 | $0 | $0 |
| 2019 | $4,908 | $326,633 | $0 | $0 |
| 2018 | $4,854 | $320,543 | $0 | $0 |
| 2017 | $4,820 | $313,950 | $0 | $0 |
| 2016 | $4,804 | $316,718 | $0 | $0 |
| 2015 | $4,861 | $314,517 | $0 | $0 |
| 2014 | $4,764 | $300,569 | $0 | $0 |
Property History
| Date | Event | Price | Change | Sq Ft Price |
|---|---|---|---|---|
| 08/22/2025 08/22/25 | For Sale | $950,000 | -- | $409 / Sq Ft |
Purchase History
| Date | Type | Sale Price | Title Company |
|---|---|---|---|
| Interfamily Deed Transfer | -- | Attorney | |
| Warranty Deed | $559,000 | Independent Title | |
| Warranty Deed | $385,000 | Independent Title |
Mortgage History
| Date | Status | Loan Amount | Loan Type |
|---|---|---|---|
| Open | $150,000 | Commercial | |
| Open | $475,150 | Purchase Money Mortgage | |
| Previous Owner | $382,500 | Unknown | |
| Previous Owner | $300,000 | Unknown | |
| Previous Owner | $100,000 | Unknown |
About the Listing Agent
COLIN's Other Listings
Source: realMLS (Northeast Florida Multiple Listing Service)
MLS Number: 2105313
APN: 163101-0610
- 228 Bluebird Ln
- 2457 A1a S
- 105 Spanish Oaks Ln
- 494 Acacia St
- 498 Acacia St
- 132 Island Hammock Way
- 2576 S A1a
- 117 Spanish Oaks Ln
- 6348 Woodland Ave
- 980 Saltwater Cir
- 104 Dogwood Dr
- 944 Saltwater Cir
- 165 Cedar Ridge Cir
- 1208 Overdale Rd
- 1036 Saltwater Cir
- 135 Cedar Ridge Cir
- 29 Sea Oaks Dr
- 400 Sweet Magnolia Ct
- 508 Peninsula Ct
- 432 High Tide Dr
- 694 16th St
- 207 9th St - Furnished (St Aug Bch)
- 2325 Commodores Club Blvd
- 2340 Commodores Club Blvd
- 205 6th St Unit A
- 216 12th St Unit B
- 105 8th St Unit ID1281927P
- 106 11th St Unit ID1281936P
- 106 11th St Unit ID1281974P
- 225 Atlantis Cir Unit 101A
- 210 16th St
- 208 A St
- 113 2nd St Unit A
- 16 5th St Unit ID1281976P
- 30 Clipper Ct
- 107b A St Unit ID1281970P
- 107b A St Unit ID1281923P
- 86 Tidal Ln
- 9 3rd St Unit up
- 103 A St Unit ID1281920P





