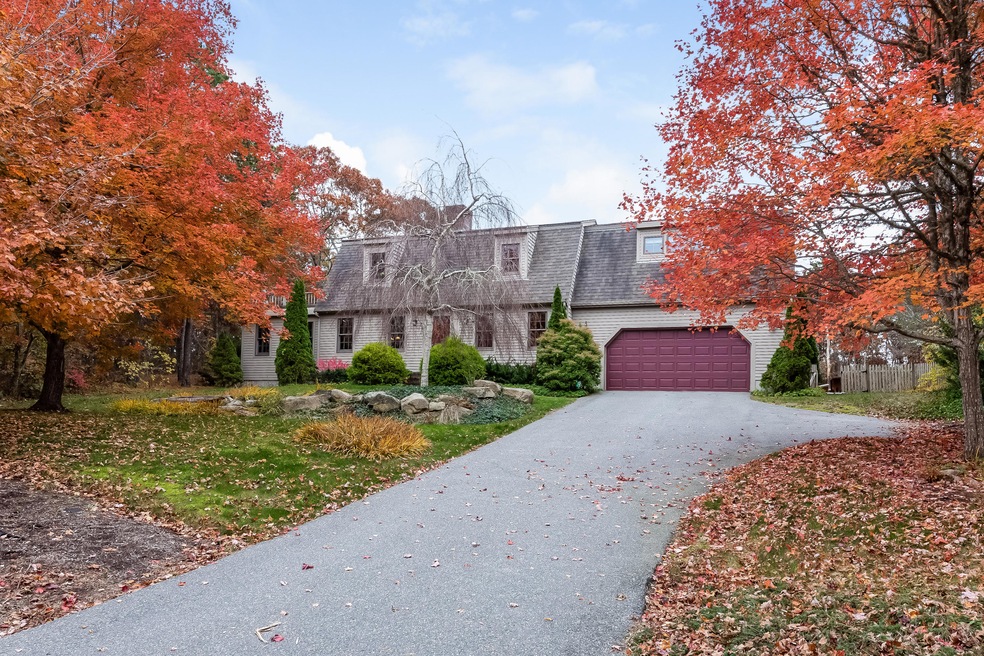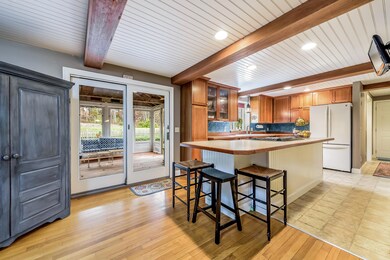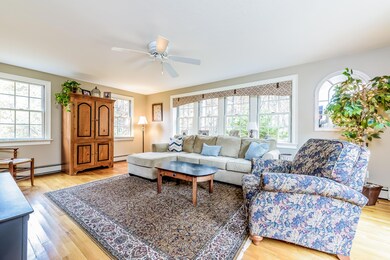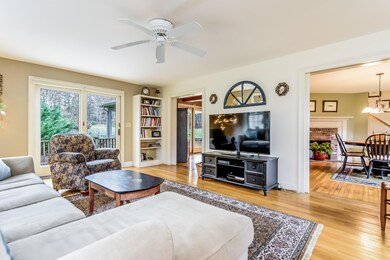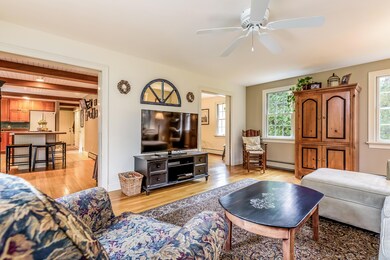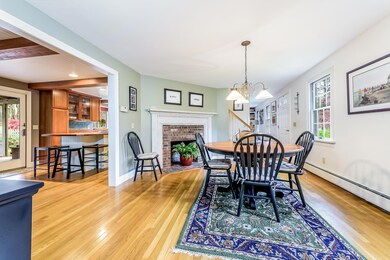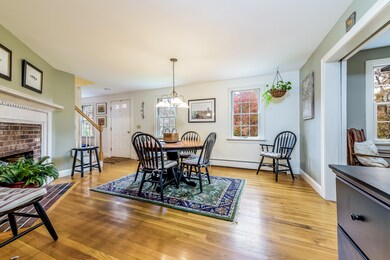
244 Boulder Rd Barnstable, MA 02630
Barnstable Village NeighborhoodHighlights
- Property is near a marina
- Cape Cod Architecture
- Wood Flooring
- Medical Services
- Deck
- 1 Fireplace
About This Home
As of August 2022Situated on a quiet dead end street offering lots of privacy, within walking distance to Barnstable village sits this lovely and well maintained family home. This property offers an eat in kitchen with large center island. A beautiful family room w/ lots of light & sliders, dining room with hard wood floors and fireplace. There is a bonus room on the main level currently being used as a playroom, but would be a perfect office. which has a built in desk and lots of storage. Off of the 2 car garage is a wonderful mudroom with build in's.Upstairs is a spacious master suite, w/ 2 closets, 2 more bedrooms w/ built ins and a bonus room. This home has solar heat in place, irrigation in the back, an outside shower , pretty sun porch and plenty of outside space. A great place to call home!
Last Agent to Sell the Property
AnnMarie Burbic
Kinlin Grover Real Estate Listed on: 11/07/2018
Last Buyer's Agent
Rick Shechtman
Kinlin Grover Real Estate
Home Details
Home Type
- Single Family
Est. Annual Taxes
- $4,129
Year Built
- Built in 1986
Lot Details
- 1 Acre Lot
- Cul-De-Sac
- Street terminates at a dead end
- Yard
Parking
- 2 Car Attached Garage
- Open Parking
Home Design
- Cape Cod Architecture
- Poured Concrete
- Asphalt Roof
- Clapboard
Interior Spaces
- 2,440 Sq Ft Home
- 2-Story Property
- 1 Fireplace
- Screened Porch
- Kitchen Island
Flooring
- Wood
- Carpet
- Tile
Bedrooms and Bathrooms
- 3 Bedrooms
- Primary bedroom located on second floor
- Primary Bathroom is a Full Bathroom
Basement
- Basement Fills Entire Space Under The House
- Interior Basement Entry
Outdoor Features
- Outdoor Shower
- Property is near a marina
- Deck
Location
- Property is near place of worship
- Property is near shops
- Property is near a golf course
Utilities
- No Cooling
- Hot Water Heating System
- Gas Water Heater
- Septic Tank
Community Details
- No Home Owners Association
- Medical Services
Listing and Financial Details
- Assessor Parcel Number 315035
Ownership History
Purchase Details
Purchase Details
Similar Homes in the area
Home Values in the Area
Average Home Value in this Area
Purchase History
| Date | Type | Sale Price | Title Company |
|---|---|---|---|
| Deed | -- | -- | |
| Foreclosure Deed | $110,987 | -- |
Mortgage History
| Date | Status | Loan Amount | Loan Type |
|---|---|---|---|
| Open | $420,000 | Purchase Money Mortgage | |
| Closed | $506,234 | Stand Alone Refi Refinance Of Original Loan | |
| Closed | $507,414 | Stand Alone Refi Refinance Of Original Loan | |
| Closed | $503,907 | Stand Alone Refi Refinance Of Original Loan | |
| Closed | $493,257 | VA | |
| Previous Owner | $85,000 | No Value Available | |
| Previous Owner | $200,000 | No Value Available | |
| Previous Owner | $114,000 | No Value Available |
Property History
| Date | Event | Price | Change | Sq Ft Price |
|---|---|---|---|---|
| 08/17/2022 08/17/22 | Sold | $661,000 | +1.8% | $271 / Sq Ft |
| 06/27/2022 06/27/22 | Pending | -- | -- | -- |
| 06/24/2022 06/24/22 | For Sale | $649,000 | +35.9% | $266 / Sq Ft |
| 02/28/2019 02/28/19 | Sold | $477,500 | -2.5% | $196 / Sq Ft |
| 02/25/2019 02/25/19 | Pending | -- | -- | -- |
| 11/07/2018 11/07/18 | For Sale | $489,900 | -- | $201 / Sq Ft |
Tax History Compared to Growth
Tax History
| Year | Tax Paid | Tax Assessment Tax Assessment Total Assessment is a certain percentage of the fair market value that is determined by local assessors to be the total taxable value of land and additions on the property. | Land | Improvement |
|---|---|---|---|---|
| 2025 | $6,742 | $729,700 | $202,800 | $526,900 |
| 2024 | $6,063 | $692,100 | $202,800 | $489,300 |
| 2023 | $5,484 | $610,700 | $200,400 | $410,300 |
| 2022 | $5,472 | $490,300 | $142,500 | $347,800 |
| 2021 | $5,559 | $474,700 | $142,500 | $332,200 |
| 2020 | $5,929 | $483,600 | $142,500 | $341,100 |
| 2019 | $5,779 | $472,900 | $142,500 | $330,400 |
| 2018 | $5,406 | $429,700 | $156,300 | $273,400 |
| 2017 | $5,334 | $426,700 | $156,300 | $270,400 |
| 2016 | $5,264 | $426,900 | $156,300 | $270,600 |
| 2015 | $4,584 | $378,500 | $124,000 | $254,500 |
Agents Affiliated with this Home
-
Pam Alden

Buyer's Agent in 2022
Pam Alden
EXIT Cape Realty
(508) 564-3150
1 in this area
37 Total Sales
-
A
Seller's Agent in 2019
AnnMarie Burbic
Kinlin Grover Real Estate
-
Rick Shechtman

Buyer's Agent in 2019
Rick Shechtman
Kinlin Grover Compass
(508) 362-1155
13 in this area
87 Total Sales
Map
Source: Cape Cod & Islands Association of REALTORS®
MLS Number: 21808465
APN: BARN-000315-000000-000035
- 1586 Hyannis Rd
- 0 Phinneys Ln
- 92 Brentwood Ln
- 56 Red Wing Ln
- 0 Indian Trail
- 17 Indian Trail
- 29 Sturgis Ln
- 21 Indian Trail
- 87 Oakmont Dr
- 153 Oakmont Dr
- 30 Indian Trail
- 153 Oakmont Rd
- 800 Bearses Way Unit 5WG
- 800 Bearses Way Unit 1WD
- 800 Bearses Way Unit 5NB
- 800 Bearses Way Unit 5EC
- 800 Bearses Way Unit 5SD
- 1029 Iyannough Rd Unit 9B
- 1029 Iyannough Rd Unit 4C
- 1029 Iyannough Rd Unit C BLDG 4
